Hotel
Greater London, United Kingdom
| Spaces | Seated | Standing |
|---|---|---|
| The Garden Room | 50 | 100 |
| The Veranda | 30 | 50 |


With the King’s Coronation weekend fast approaching, London’s set to welcome thousands of visitors from all over the world, looking for the perfect place to stay for a truly memorable experience.
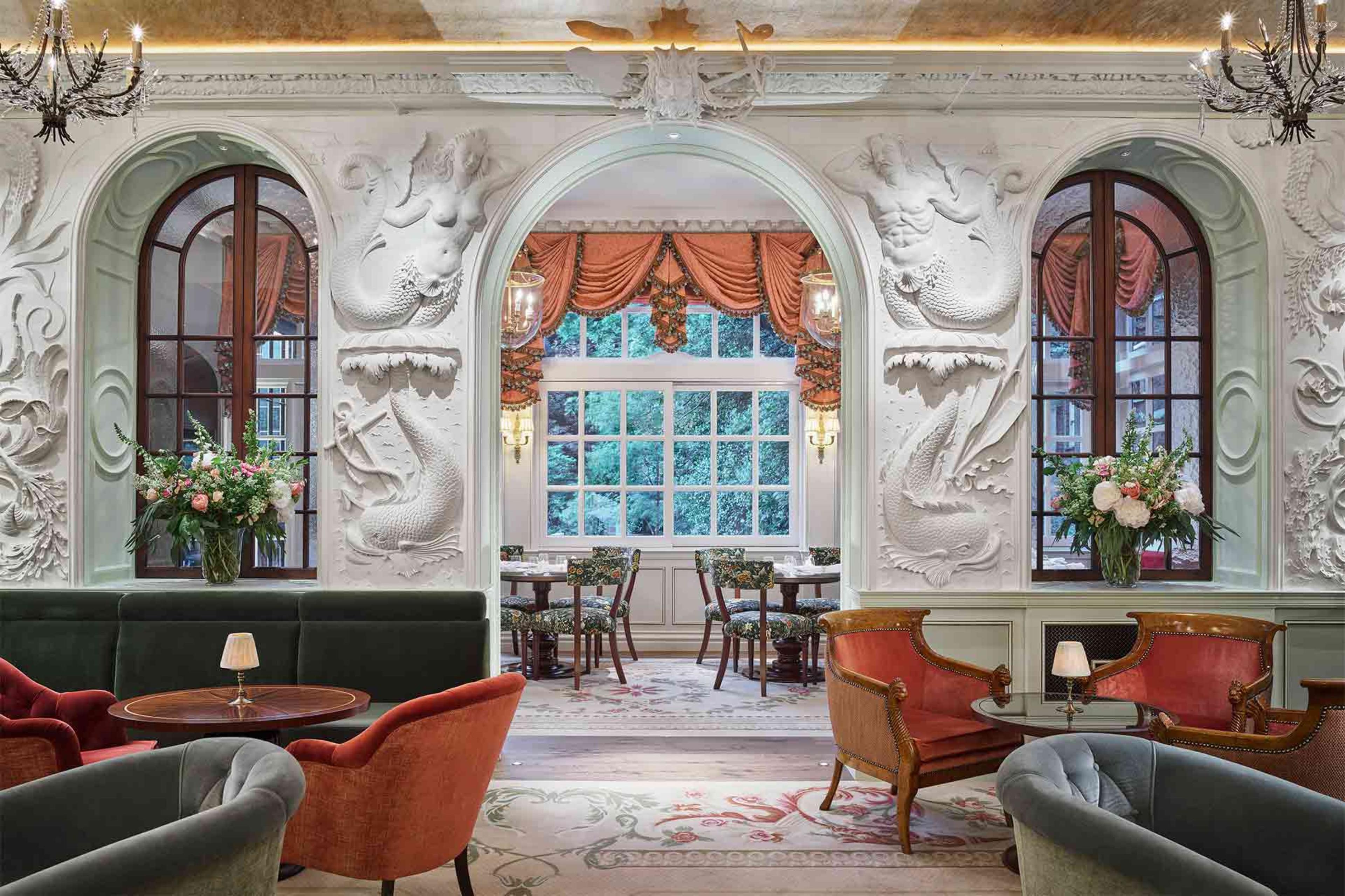
| Spaces | Seated | Standing |
|---|---|---|
| The Garden Room | 50 | 100 |
| The Veranda | 30 | 50 |
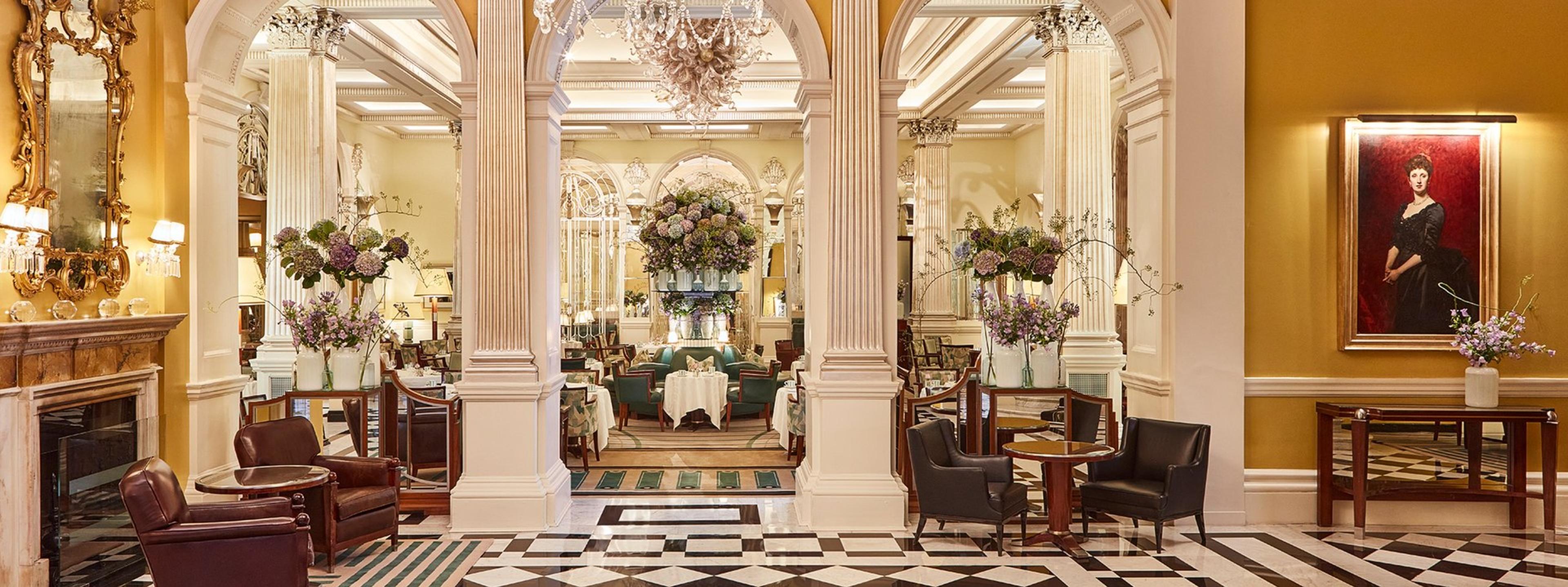
| Spaces | Seated | Standing |
|---|---|---|
| Ballroom | 260 | 500 |
| Ballroom Reception | 180 | 240 |
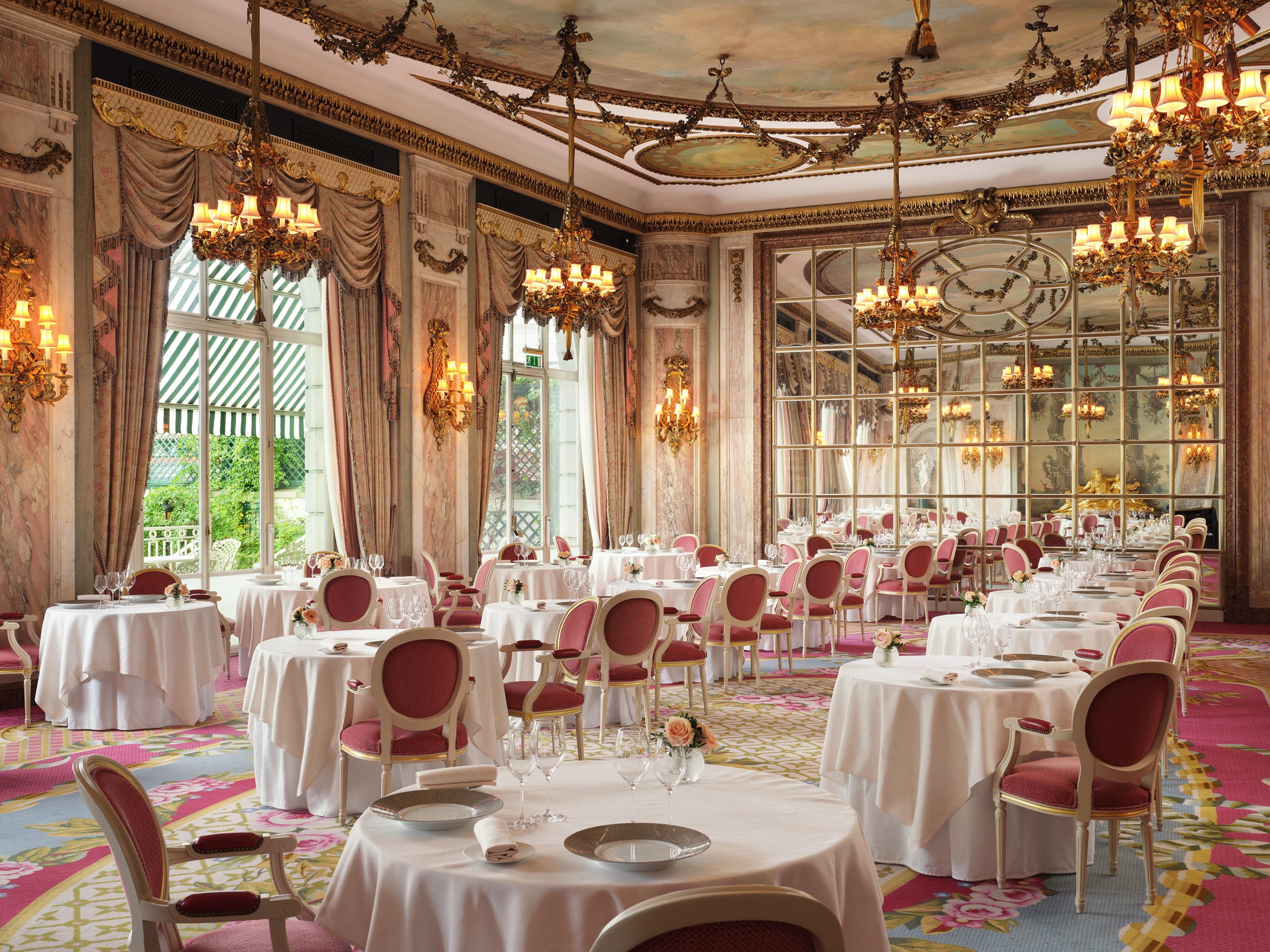
| Spaces | Seated | Standing |
|---|---|---|
| The Ritz-Room | 8 | -- |
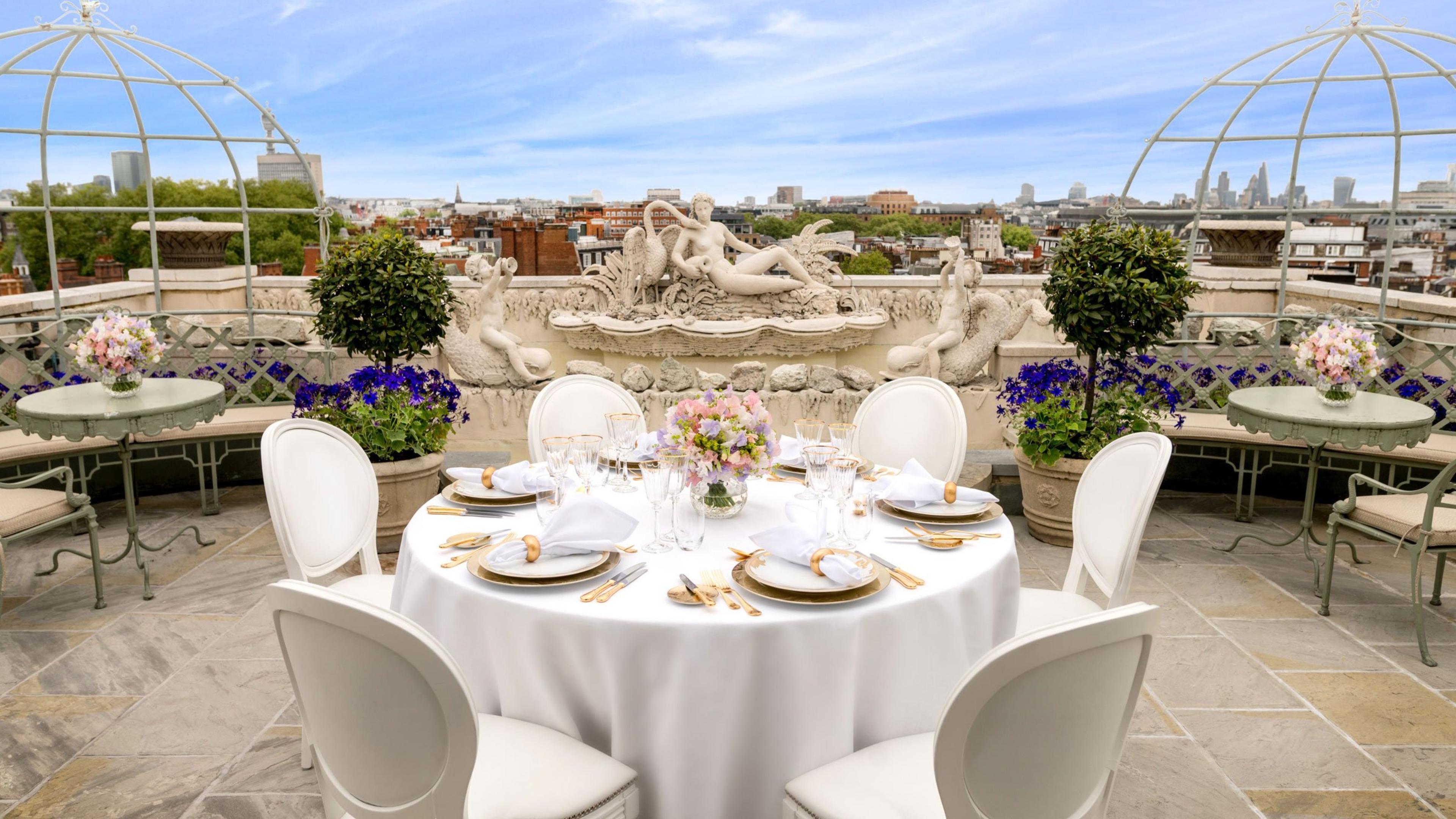
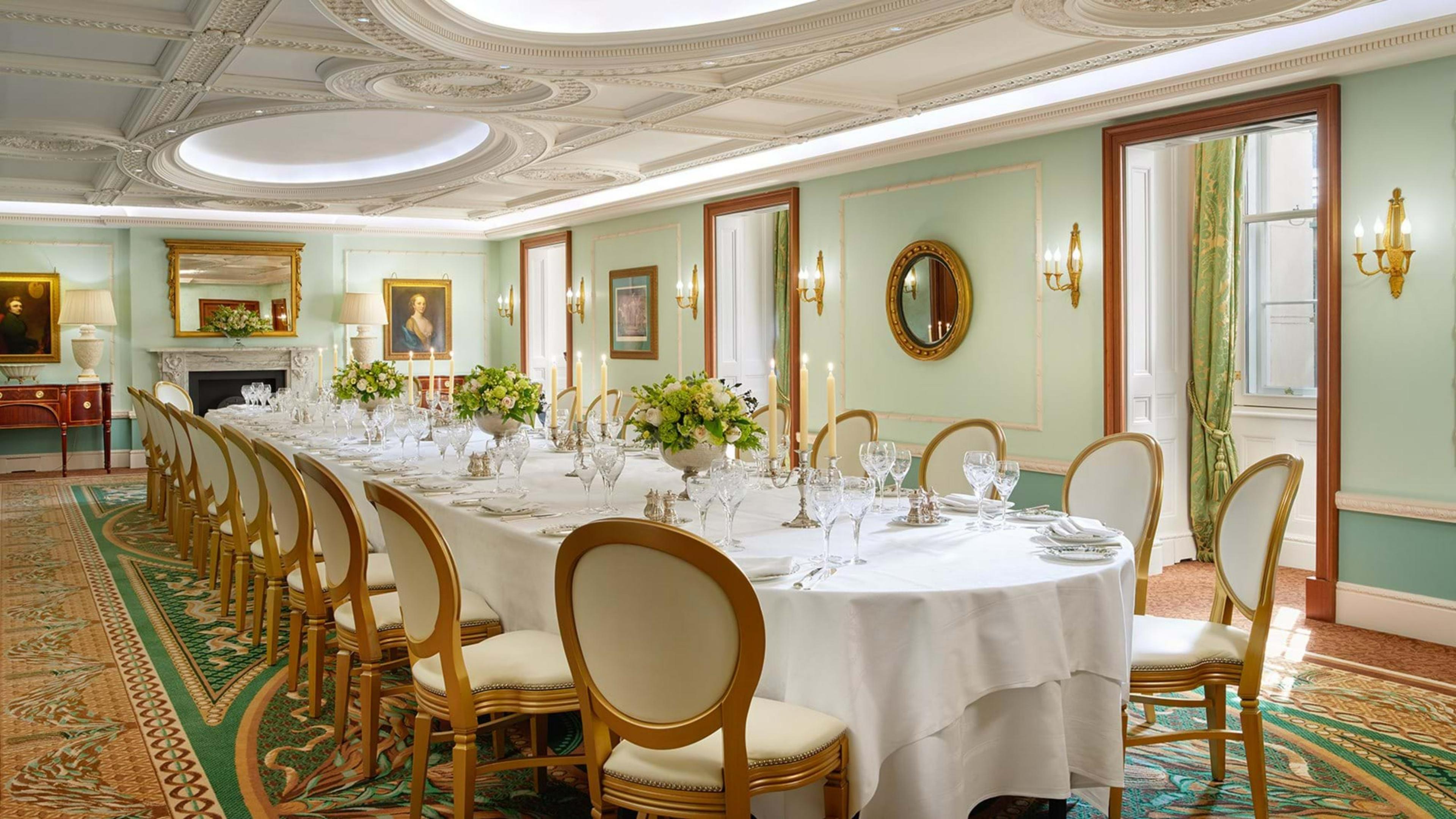
| Spaces | Seated | Standing |
|---|---|---|
| The Wine Cellar | 12 | 20 |
| The Great Hall | -- | 100 |
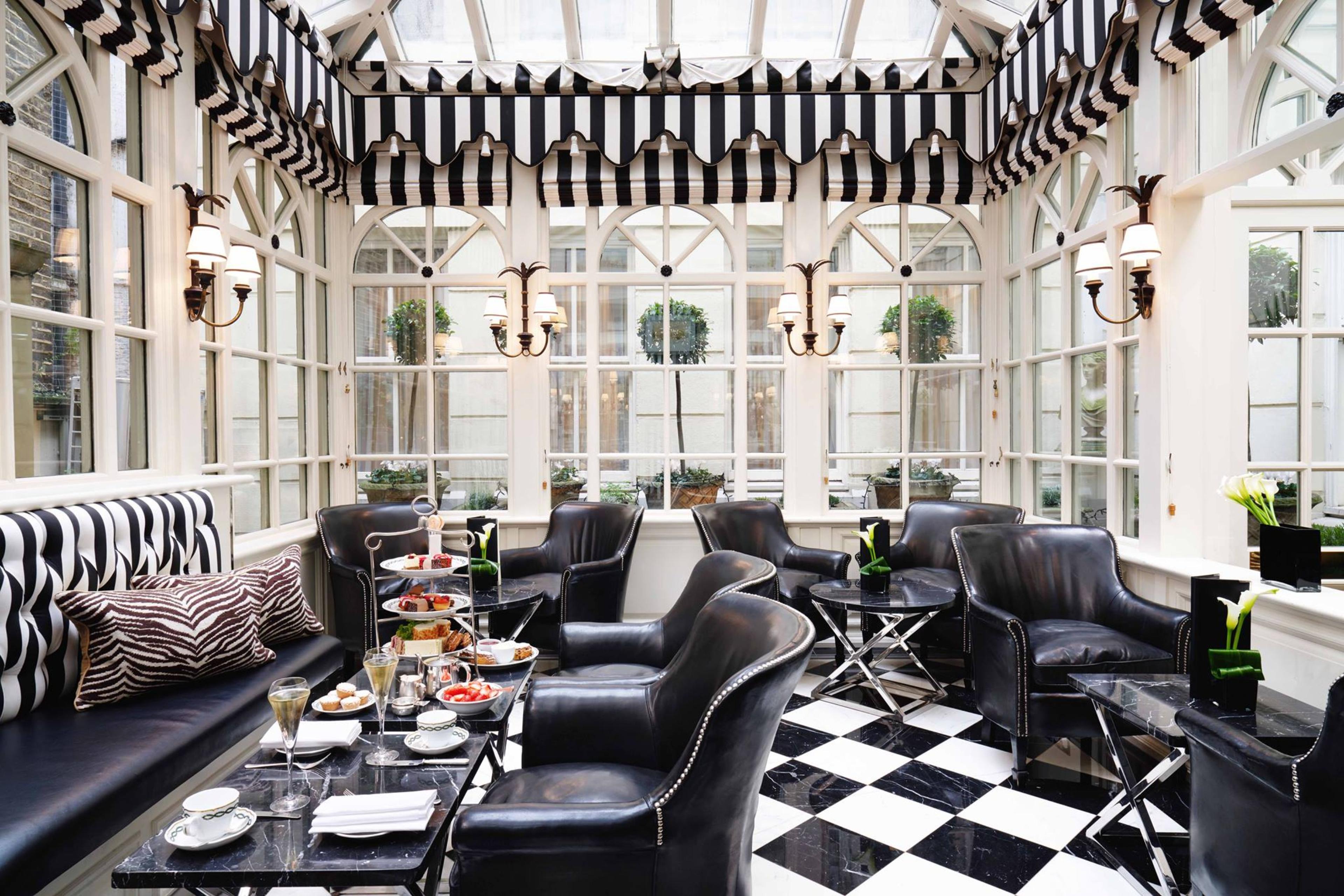
| Spaces | Seated | Standing |
|---|---|---|
| The Windsor Suite | 30 | 40 |
| The Oratory | 8 | 8 |
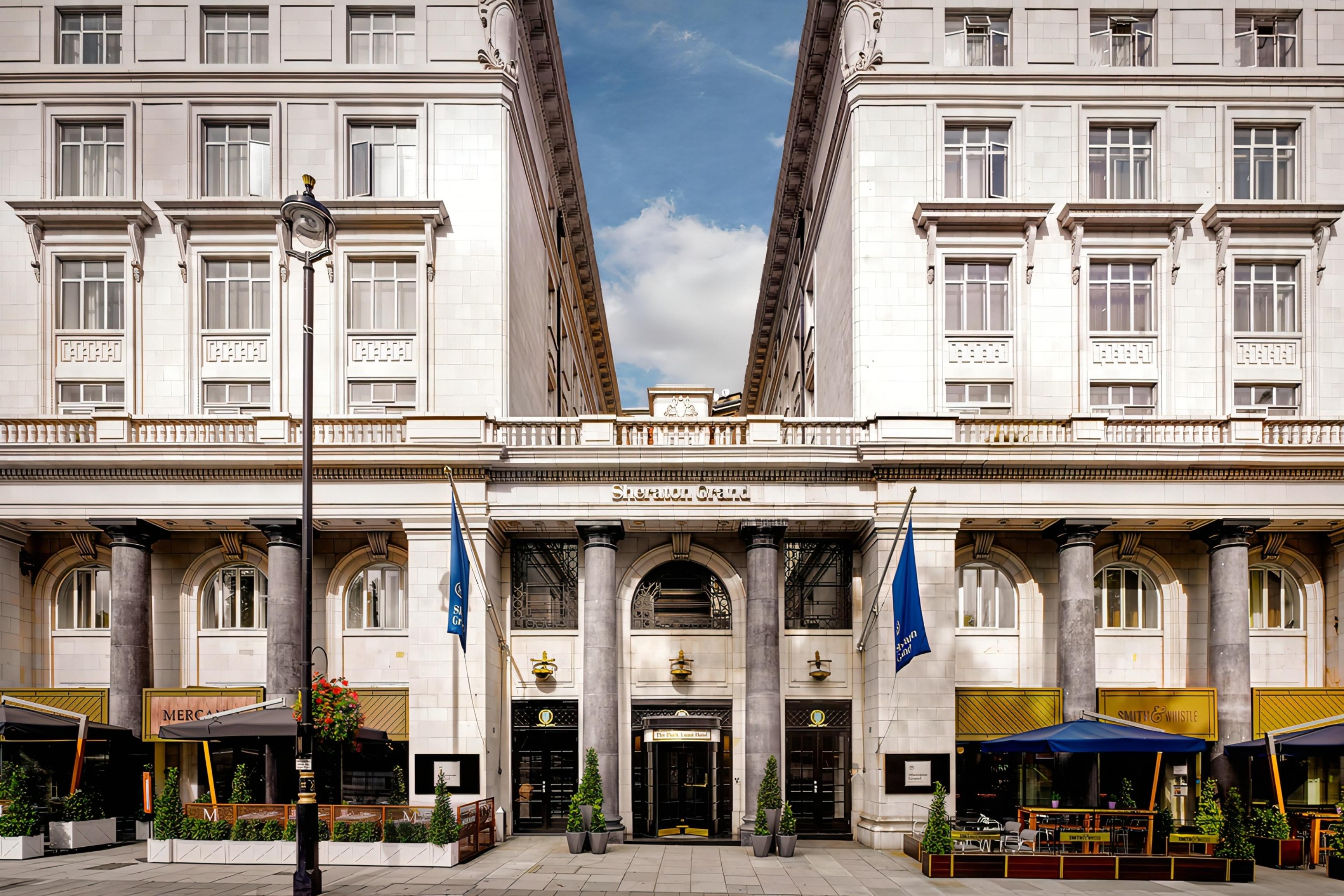
| Spaces | Seated | Standing |
|---|---|---|
| The Ballroom | 440 | 760 |
| The Oak Room | 80 | 100 |
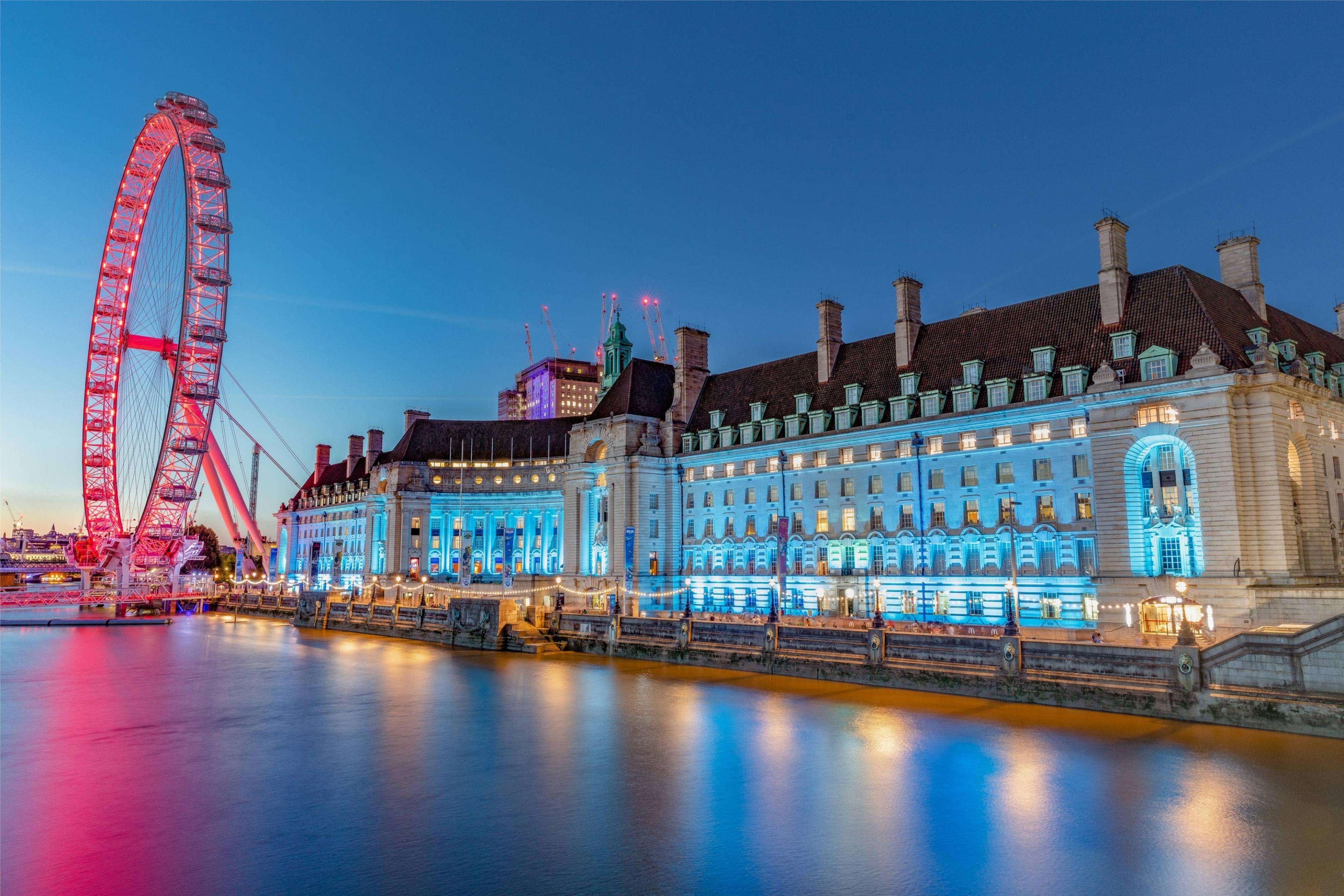
| Spaces | Seated | Standing |
|---|---|---|
| Herbert Morrison Room | 70 | 70 |
| King George V Room | 100 | 100 |
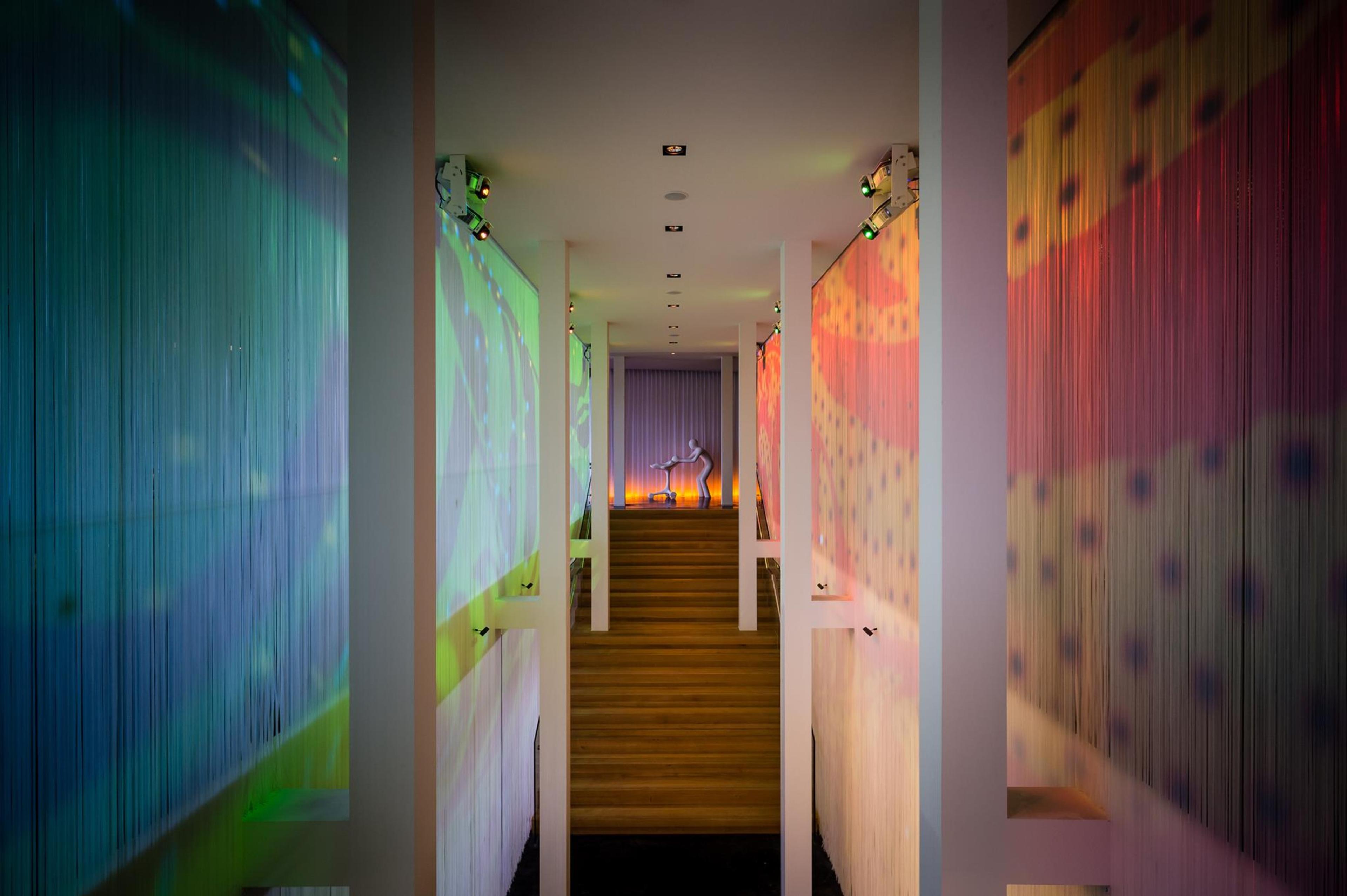
| Spaces | Seated | Standing |
|---|---|---|
| Creative Room 1 | 10 | 10 |
| Creative Room 4 | 8 | 8 |
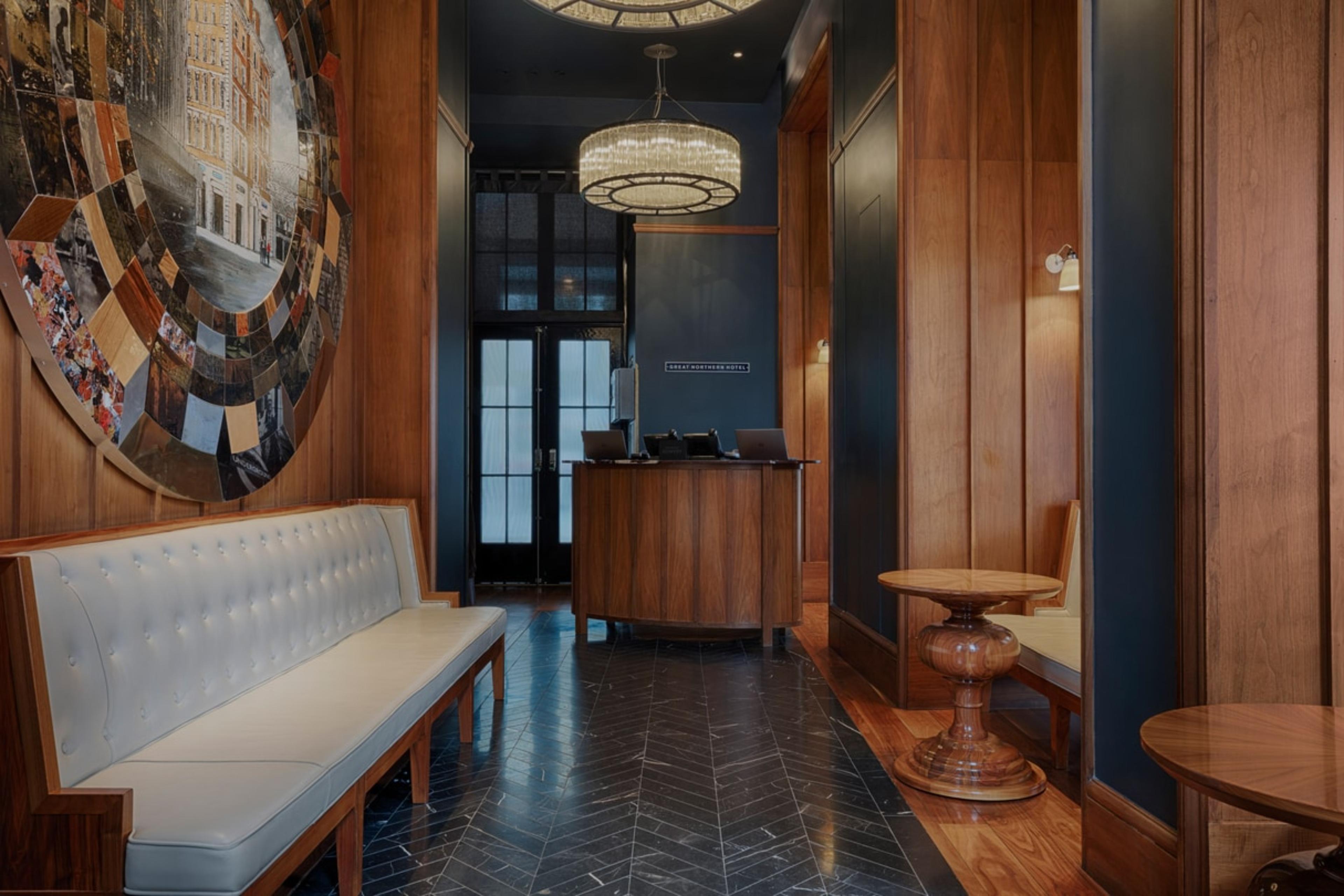
| Spaces | Seated | Standing |
|---|---|---|
| The Carriage | 20 | 40 |
| The Mezzanine | 8 | 12 |
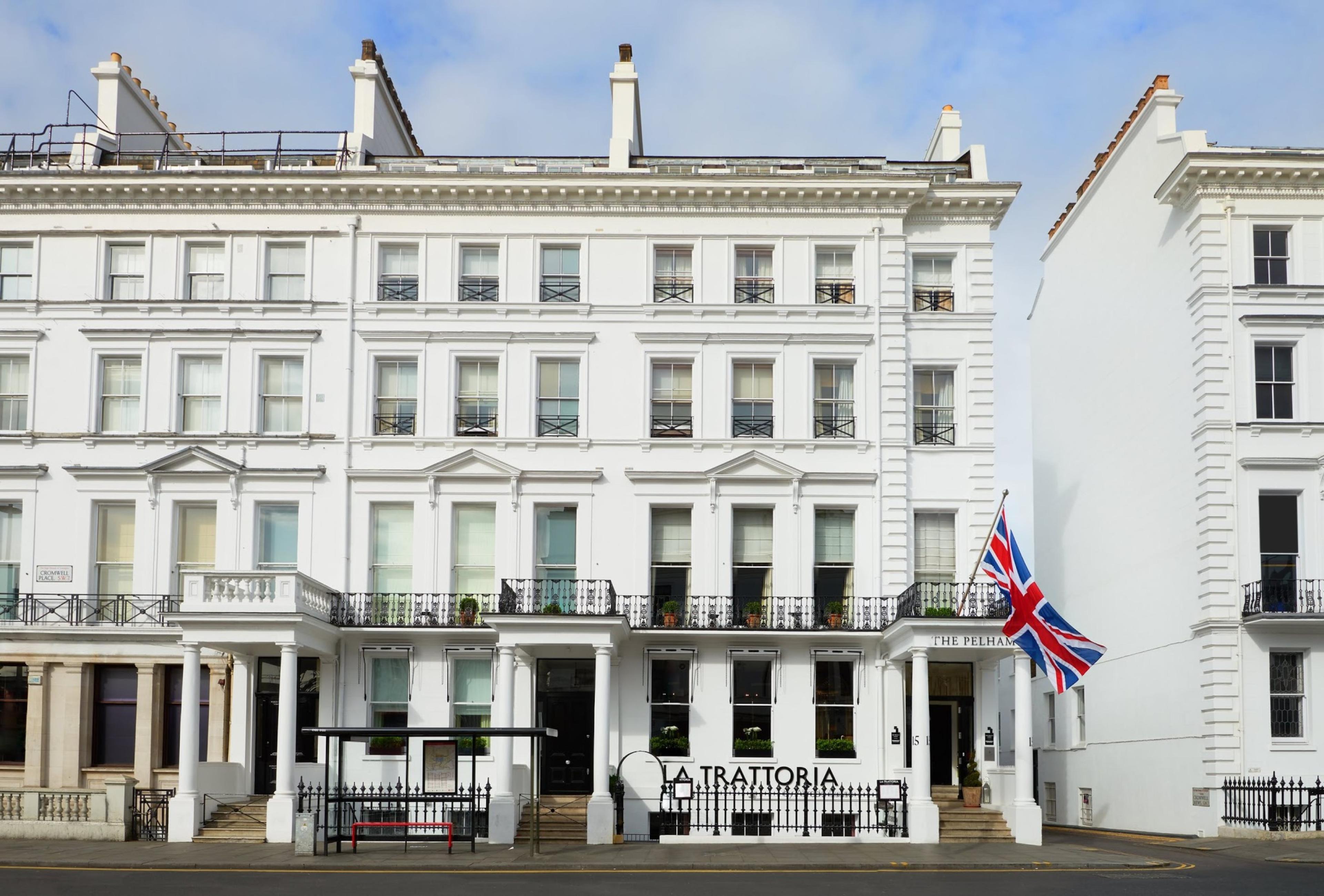
| Spaces | Seated | Standing |
|---|---|---|
| Gallery (1) | 40 | 40 |
| Gallery (2) | 10 | 12 |
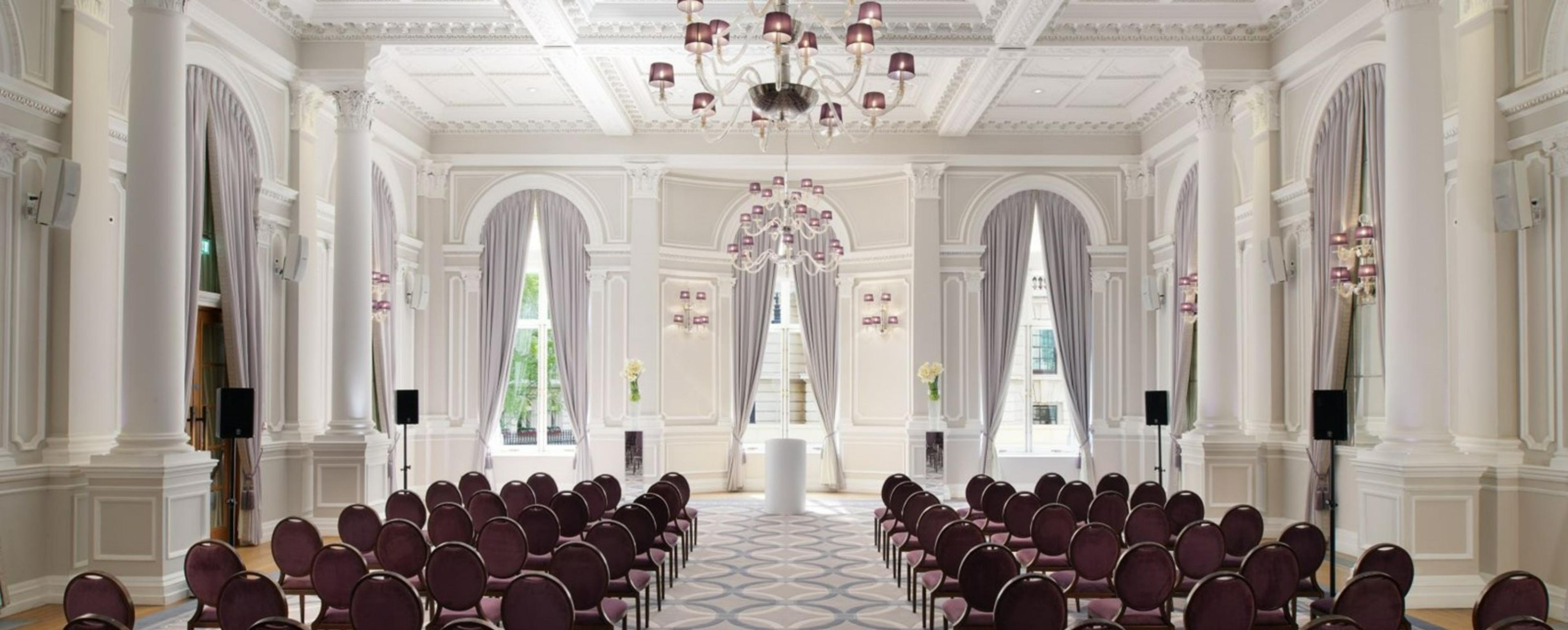
| Spaces | Seated | Standing |
|---|---|---|
| Kerridge's Private Dining Room | 16 | 16 |
| Pre-Function Area | -- | 100 |
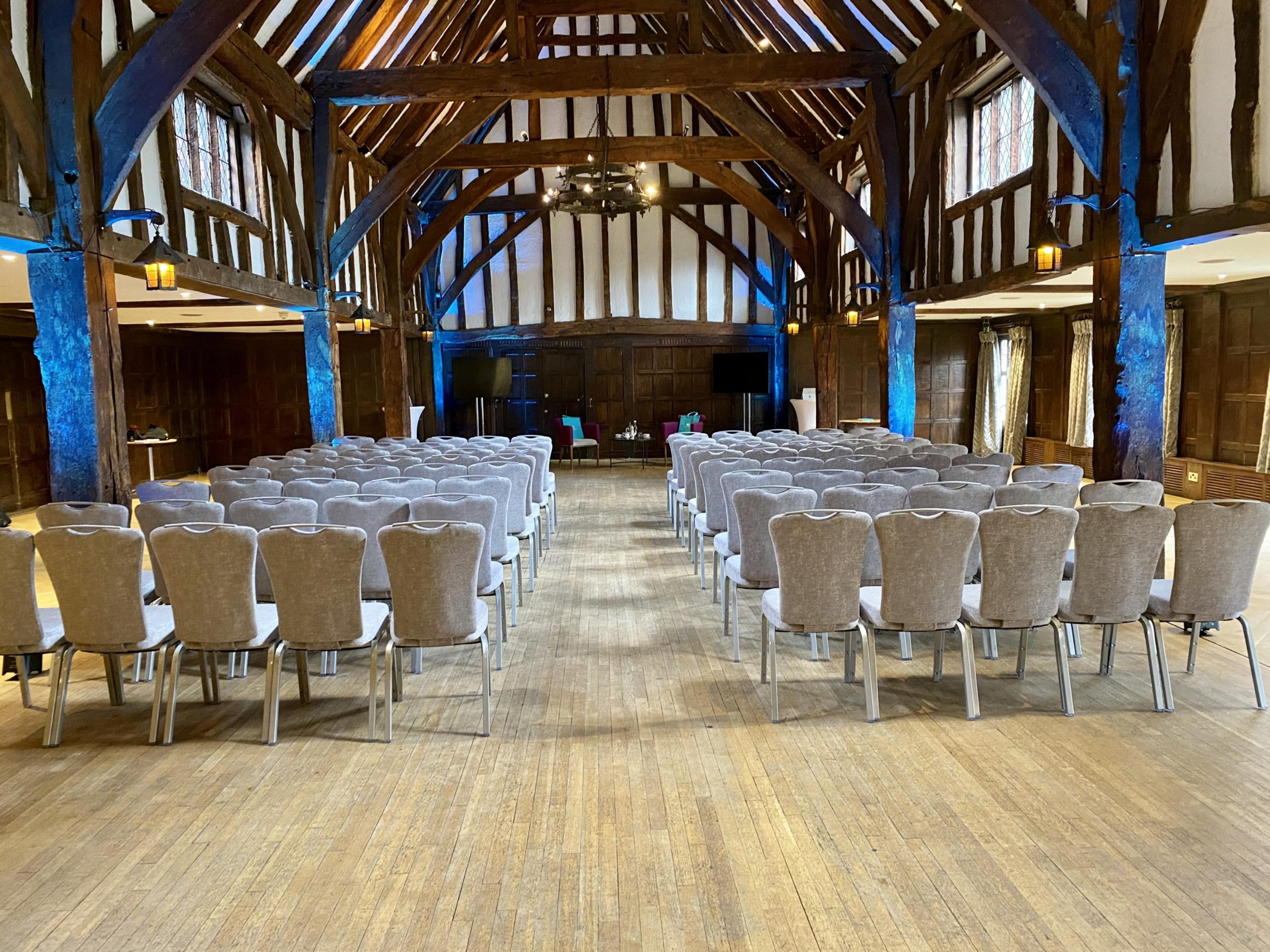
| Spaces | Seated | Standing |
|---|---|---|
| The Tithe Barn & Painted Hall | 180 | 180 |
| The Orangery & Conservatory | 120 | 120 |
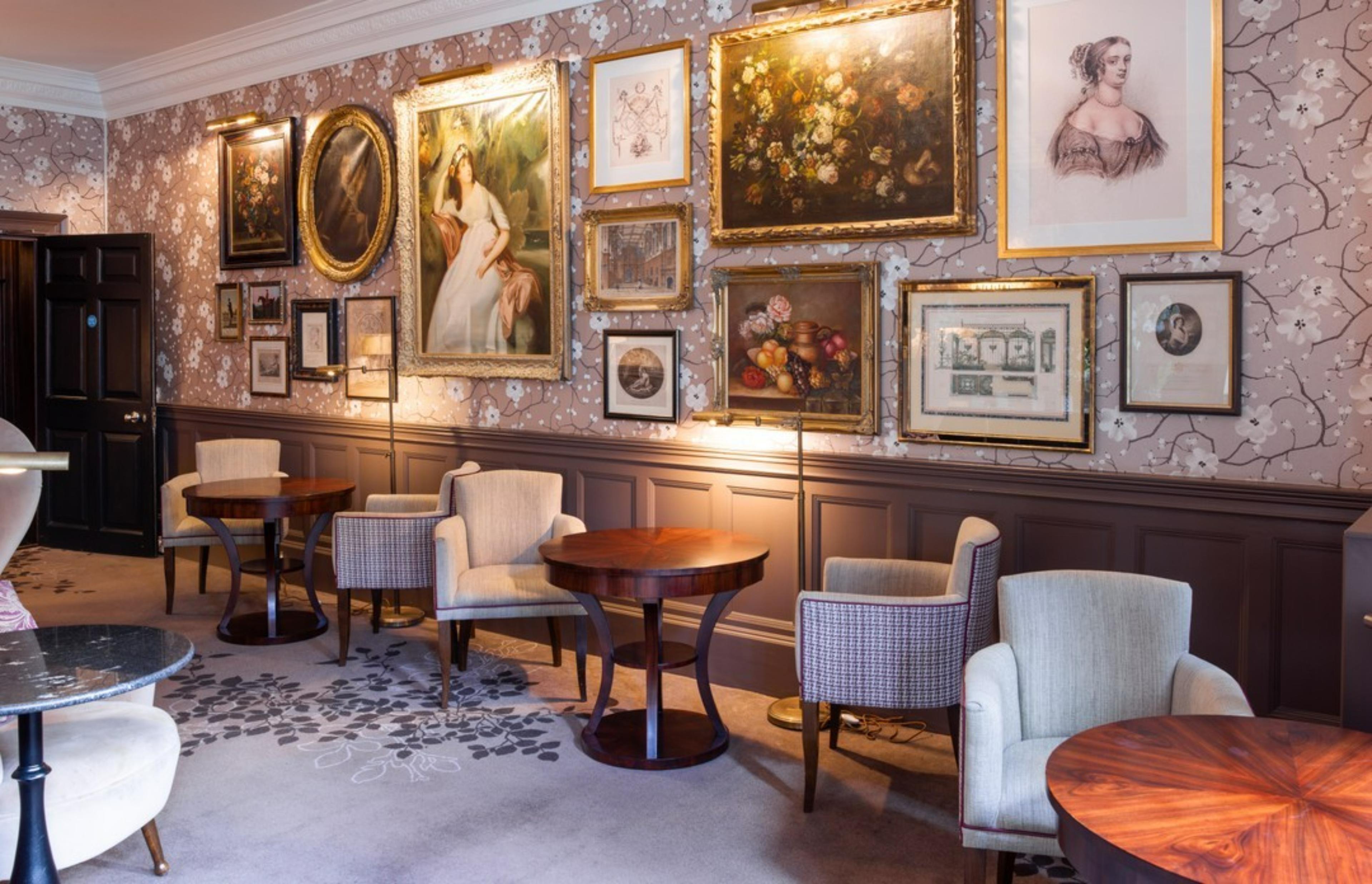
| Spaces | Seated | Standing |
|---|---|---|
| Full Buyout of 11 Cadogan Gardens | -- | -- |
| The Library | 8 | 10 |
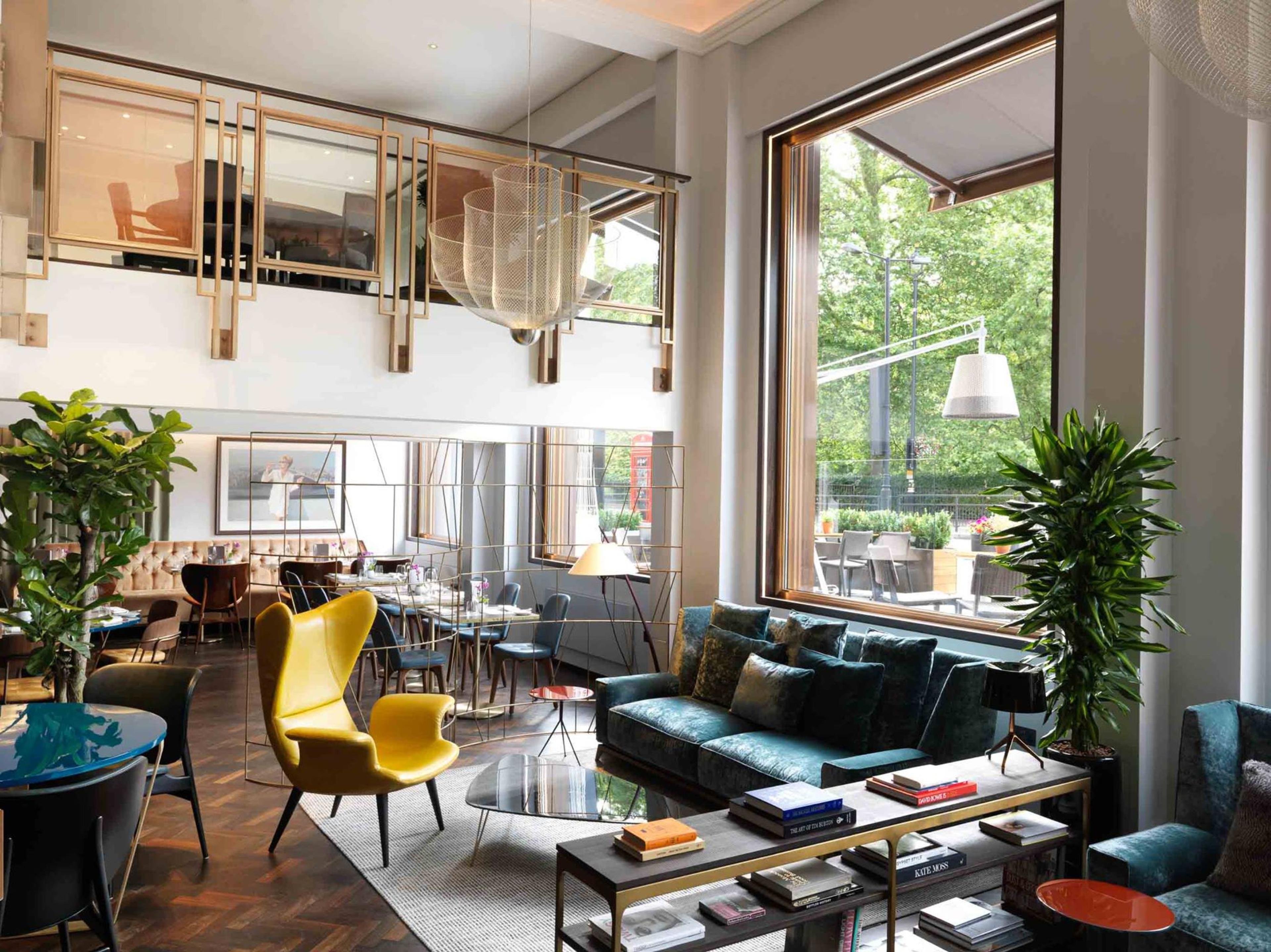
| Spaces | Seated | Standing |
|---|---|---|
| The St James’ Suite | 10 | 10 |
| Green Park Suite | 12 | 12 |
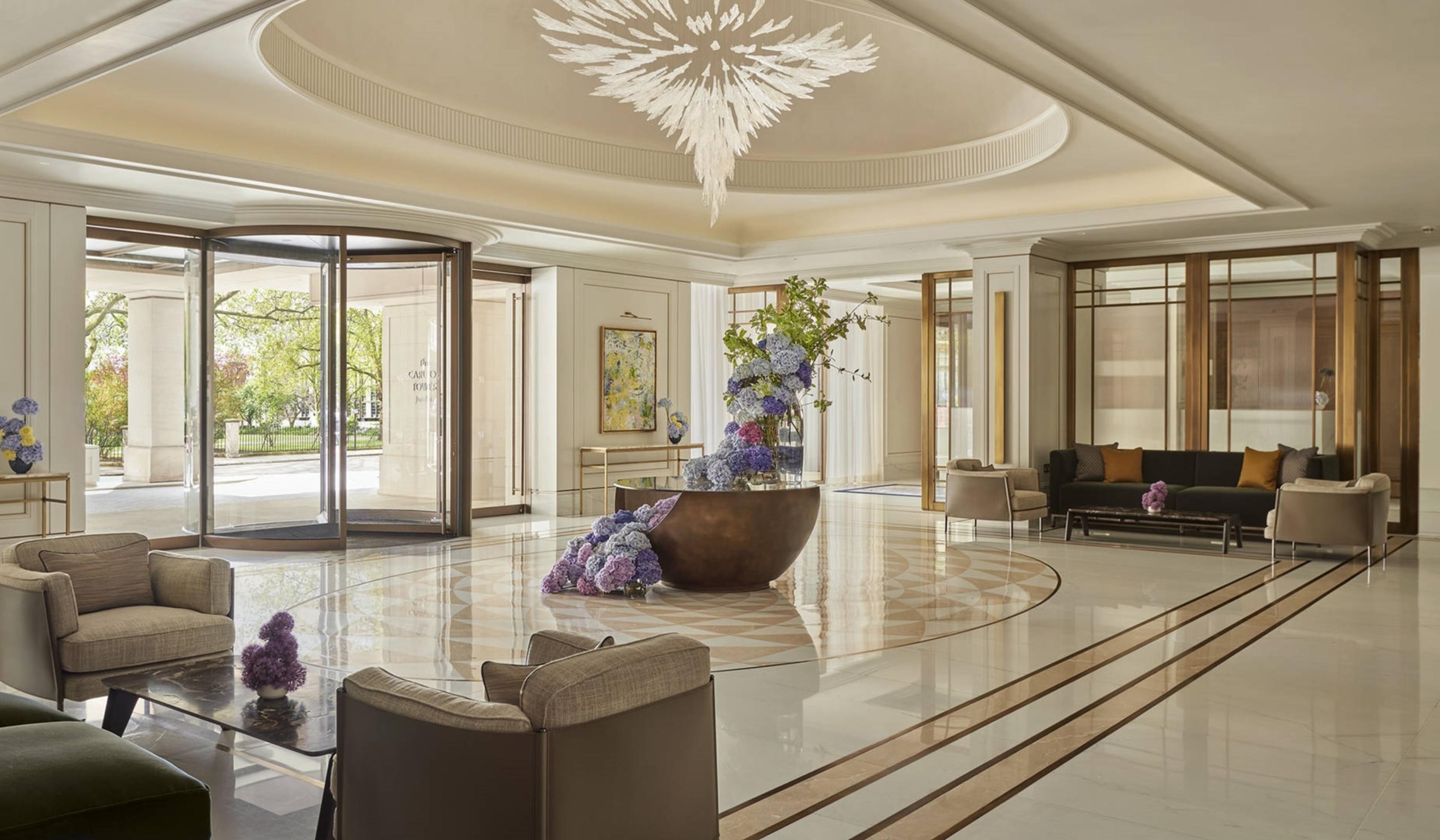
| Spaces | Seated | Standing |
|---|---|---|
| Ballroom | 250 | 250 |
| Westbourne | 120 | 120 |
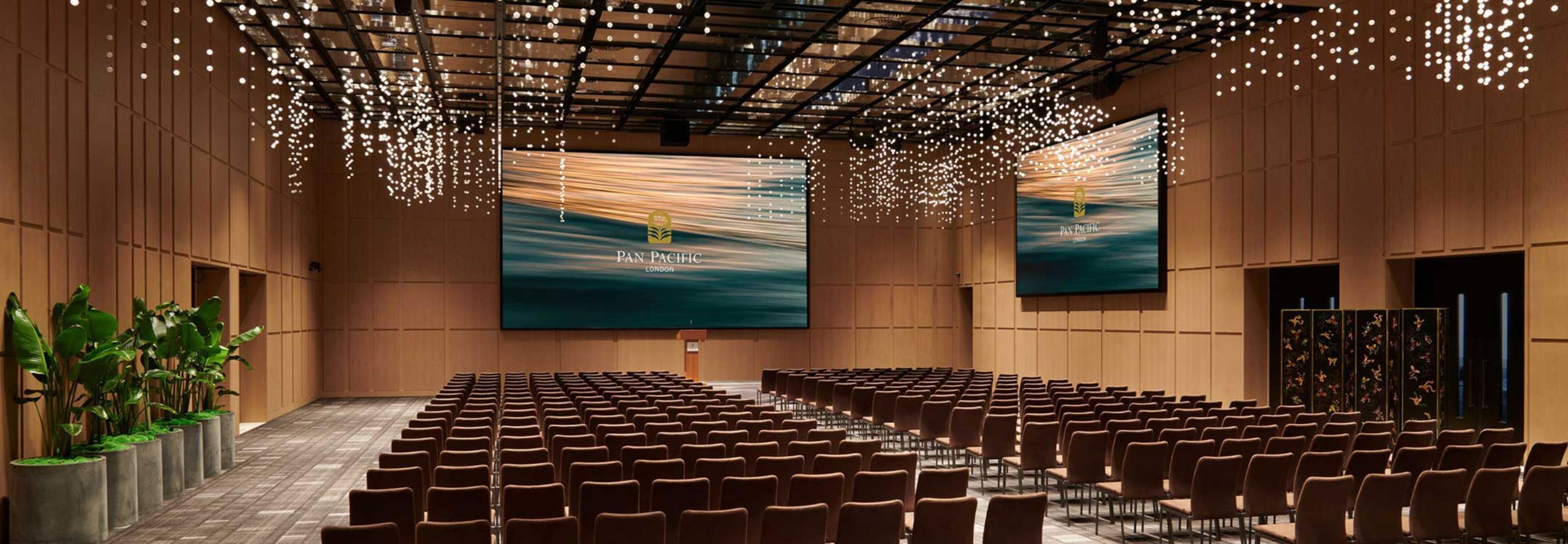
| Spaces | Seated | Standing |
|---|---|---|
| Pacific Ballroom | 400 | -- |
| Meeting Place | 100 | -- |
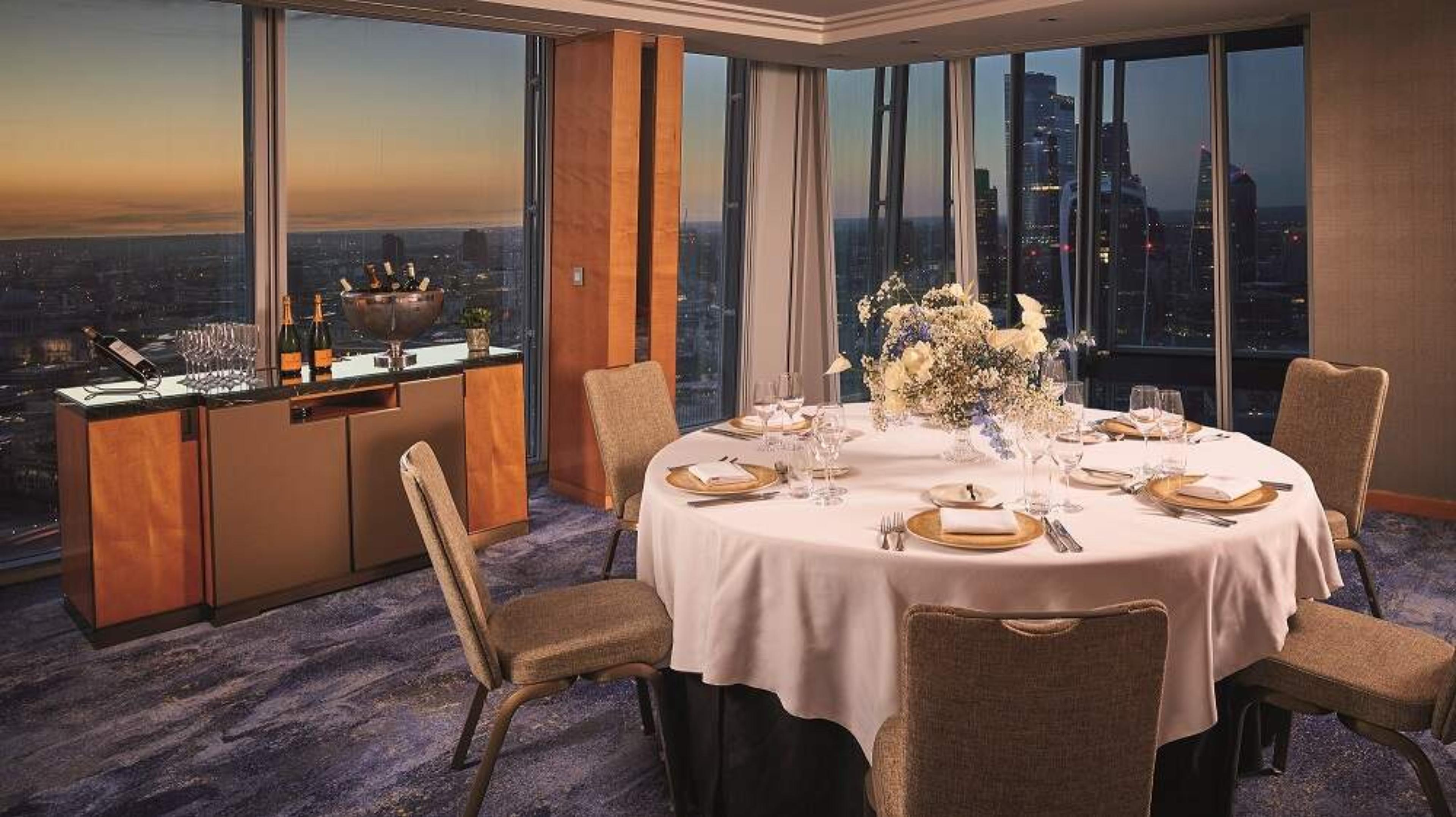
| Spaces | Seated | Standing |
|---|---|---|
| The Ren Room | 120 | 140 |
| The Li Room | 30 | 35 |
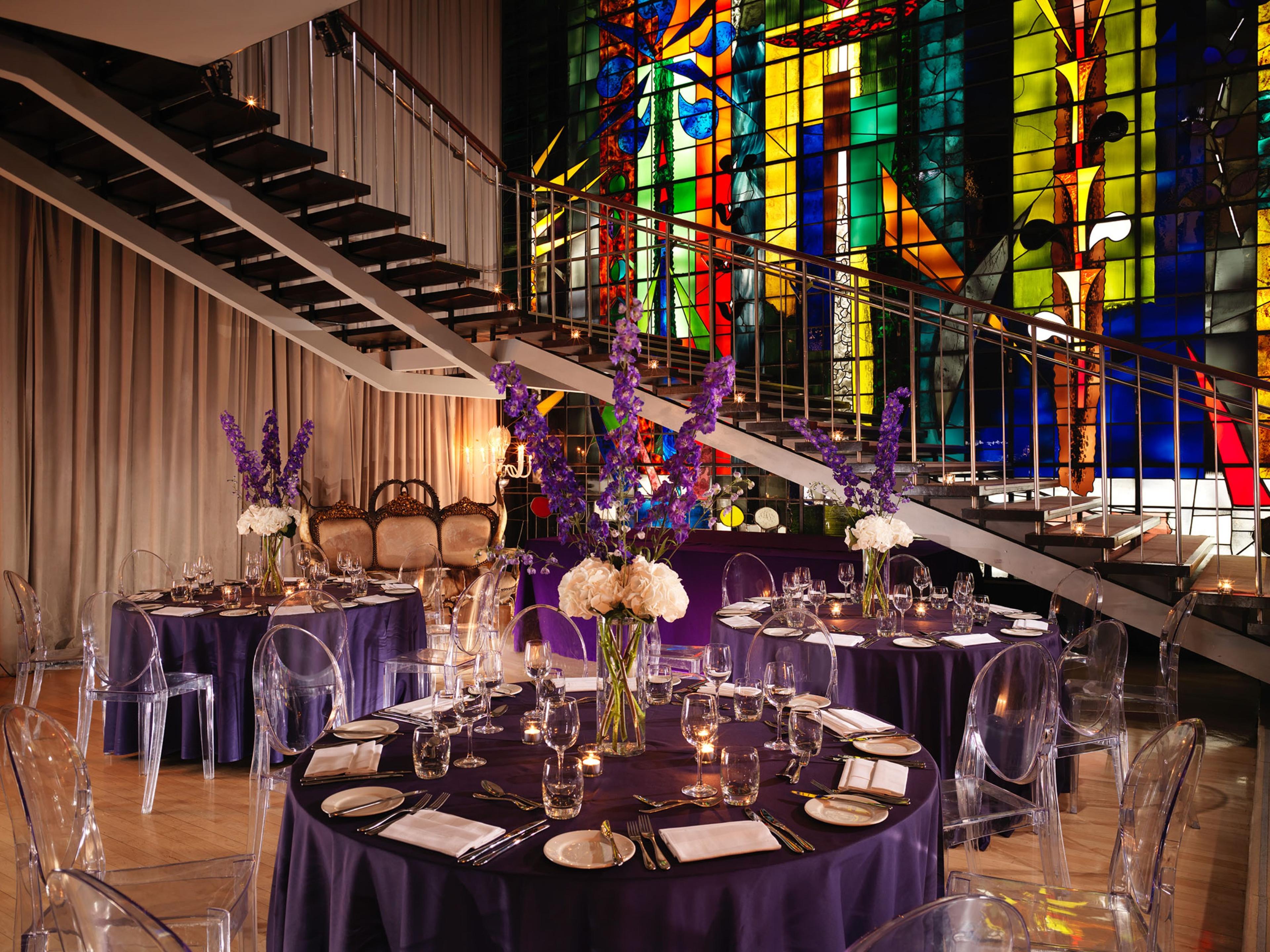
| Spaces | Seated | Standing |
|---|---|---|
| The Gallery | 100 | 100 |
| The Restaurant at Sanderson | 80 | 150 |
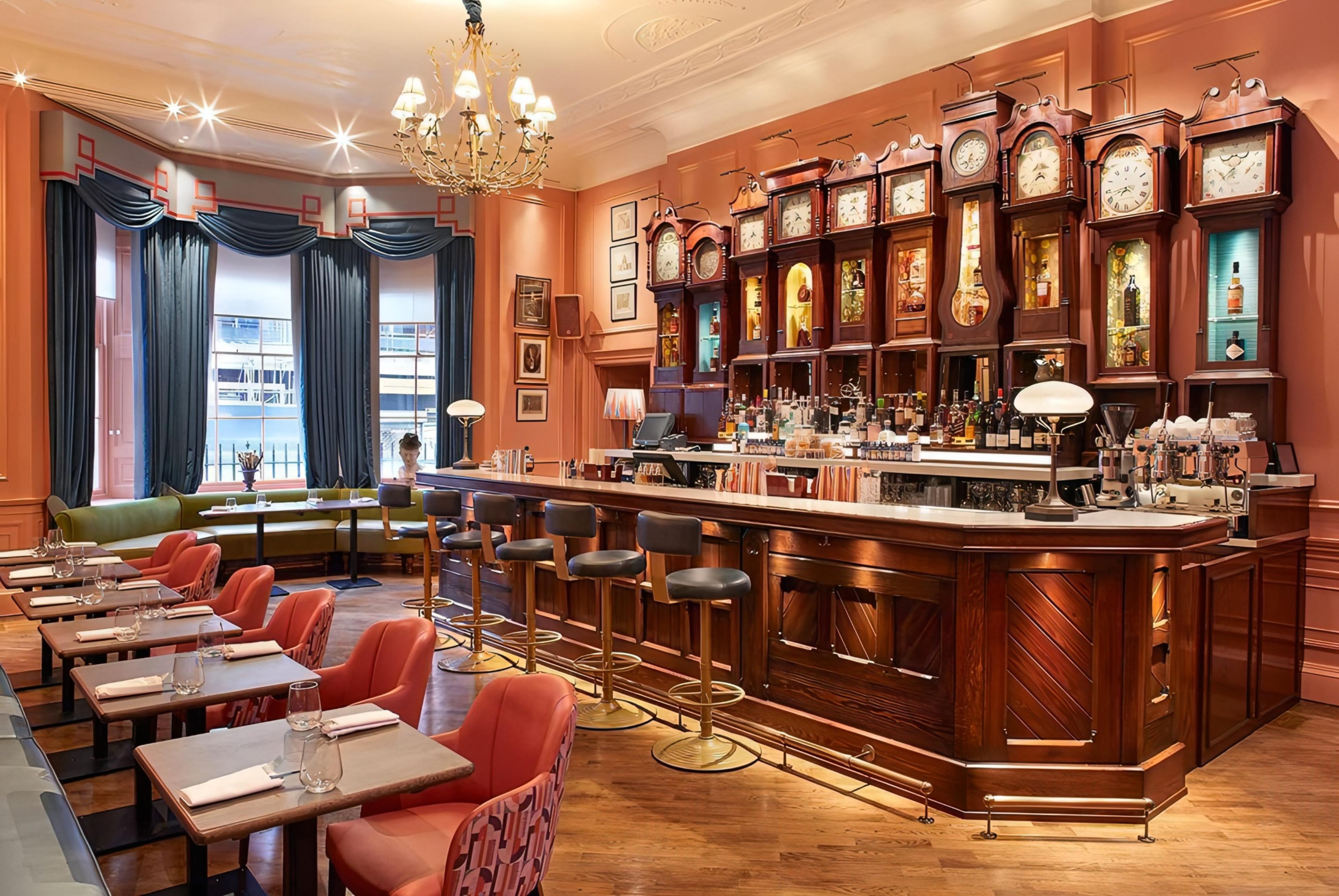
| Spaces | Seated | Standing |
|---|---|---|
| The Front Parlour and Eating Room | 70 | 180 |
| The Octagon Room | 40 | 40 |
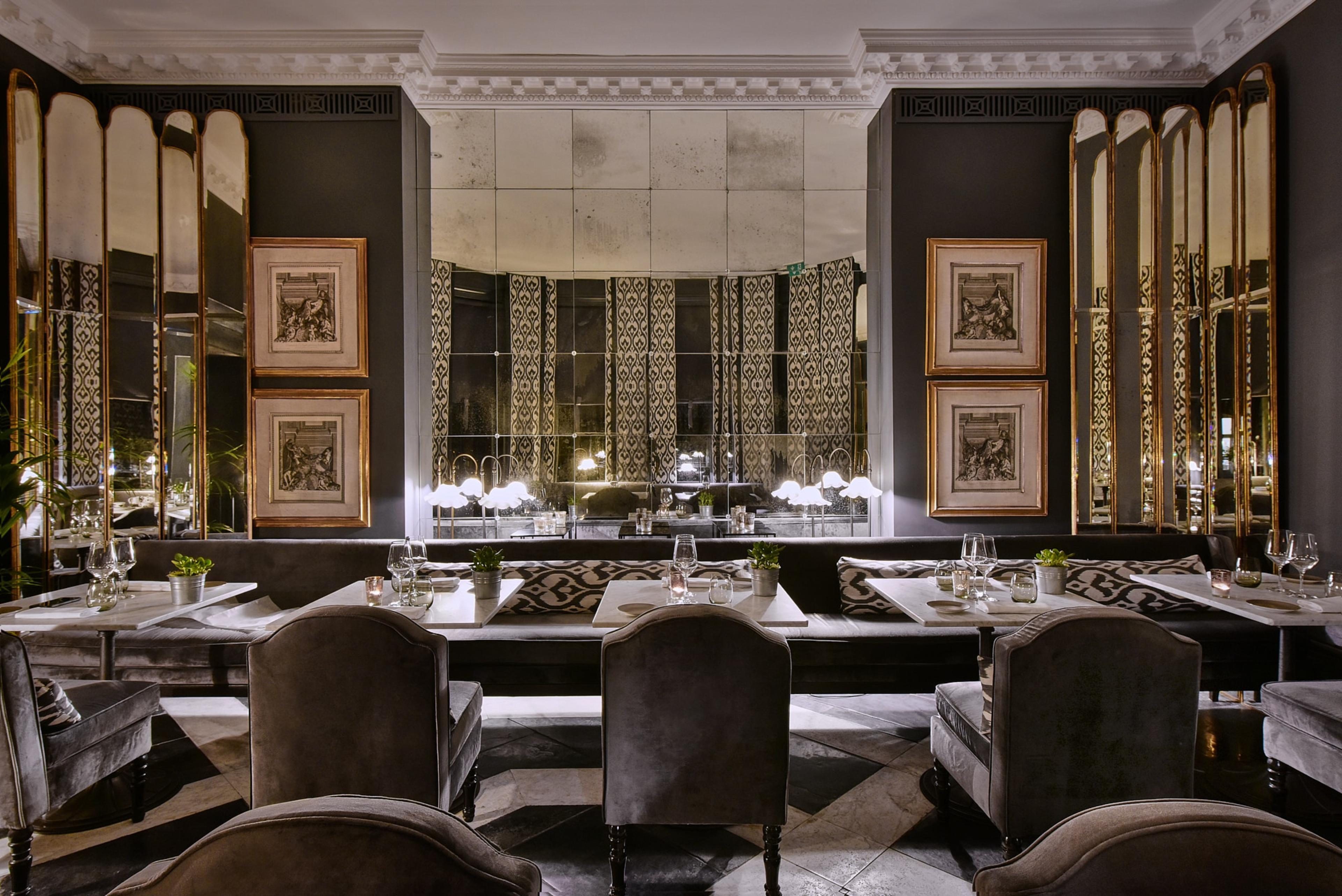
| Spaces | Seated | Standing |
|---|---|---|
| The Library | 10 | 20 |
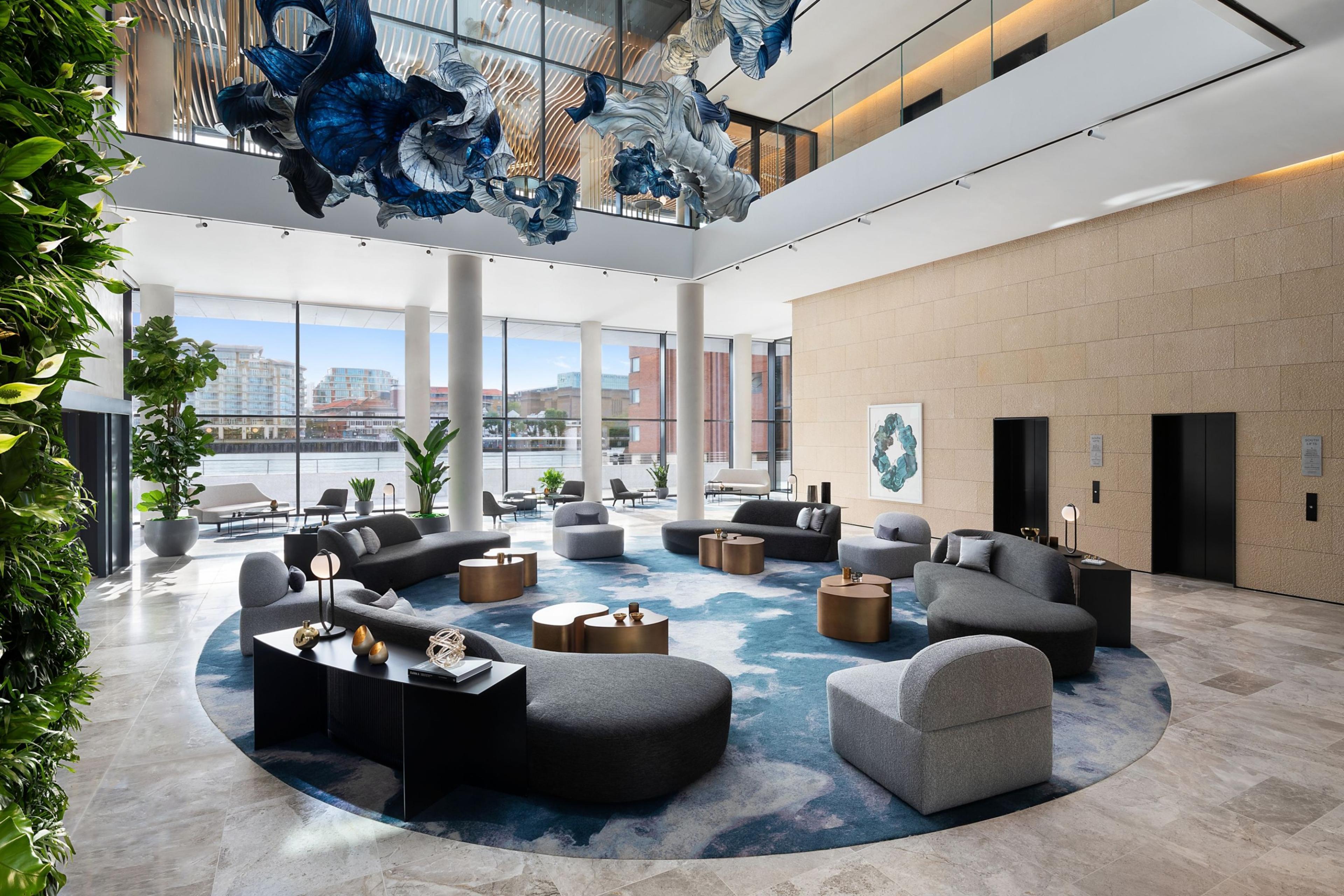
| Spaces | Seated | Standing |
|---|---|---|
| Westin Ballroom | 160 | 300 |
| Westin A | 80 | 120 |
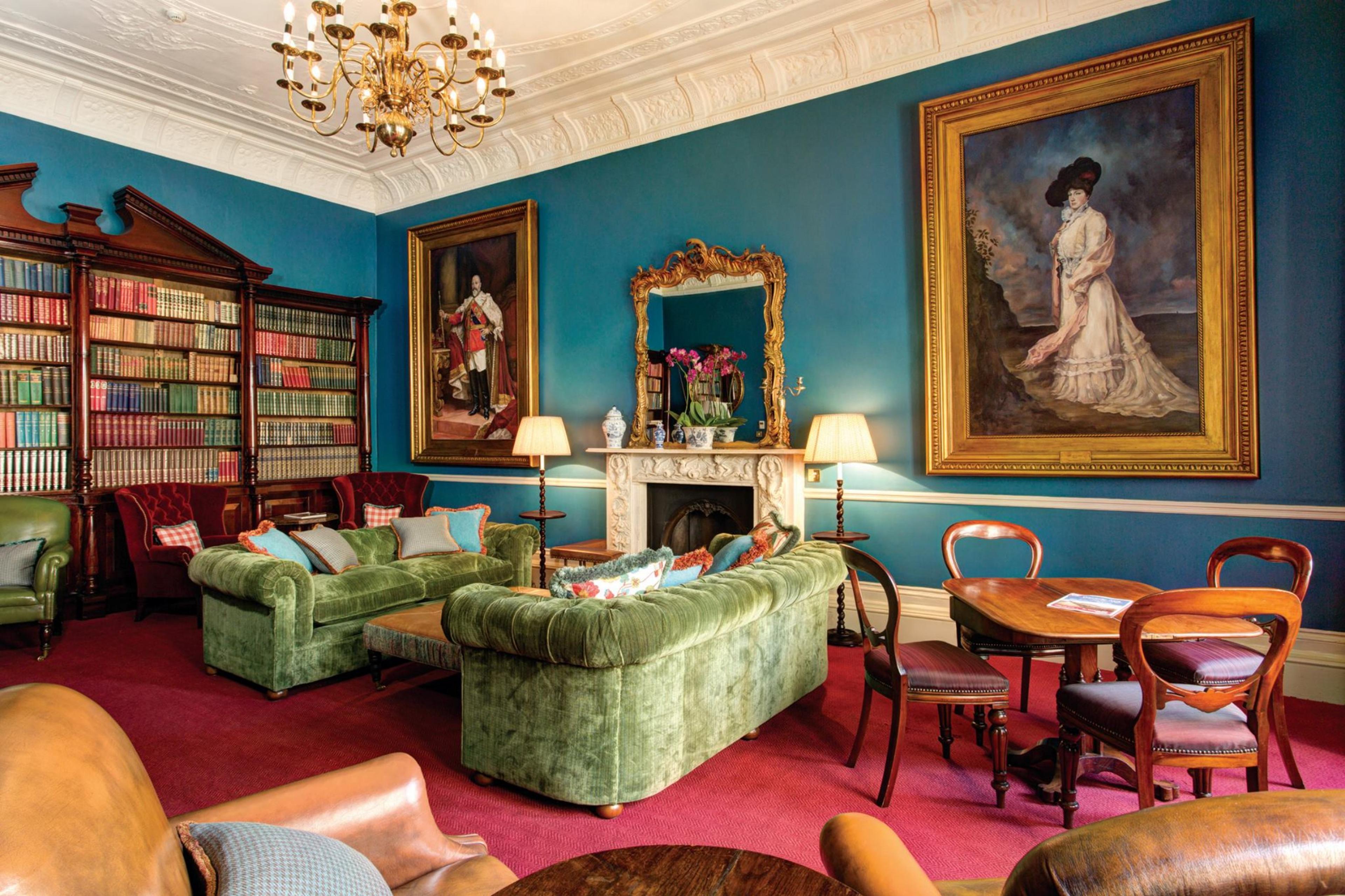
| Spaces | Seated | Standing |
|---|---|---|
| Library | 24 | 40 |
| Mulberry Room | 20 | 30 |
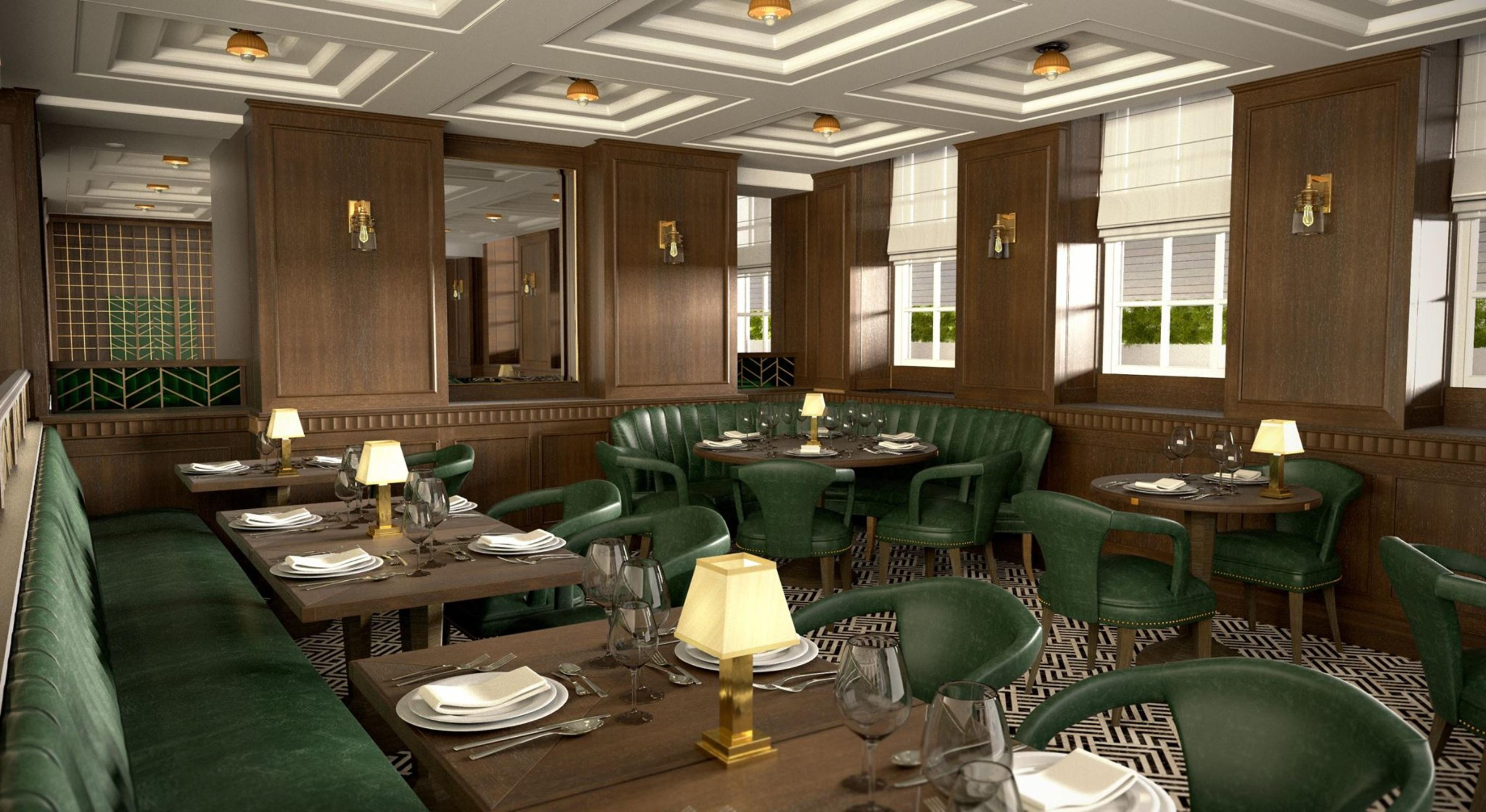
| Spaces | Seated | Standing |
|---|---|---|
| Half Moon Suite | -- | -- |
| Clarges Suite | -- | -- |
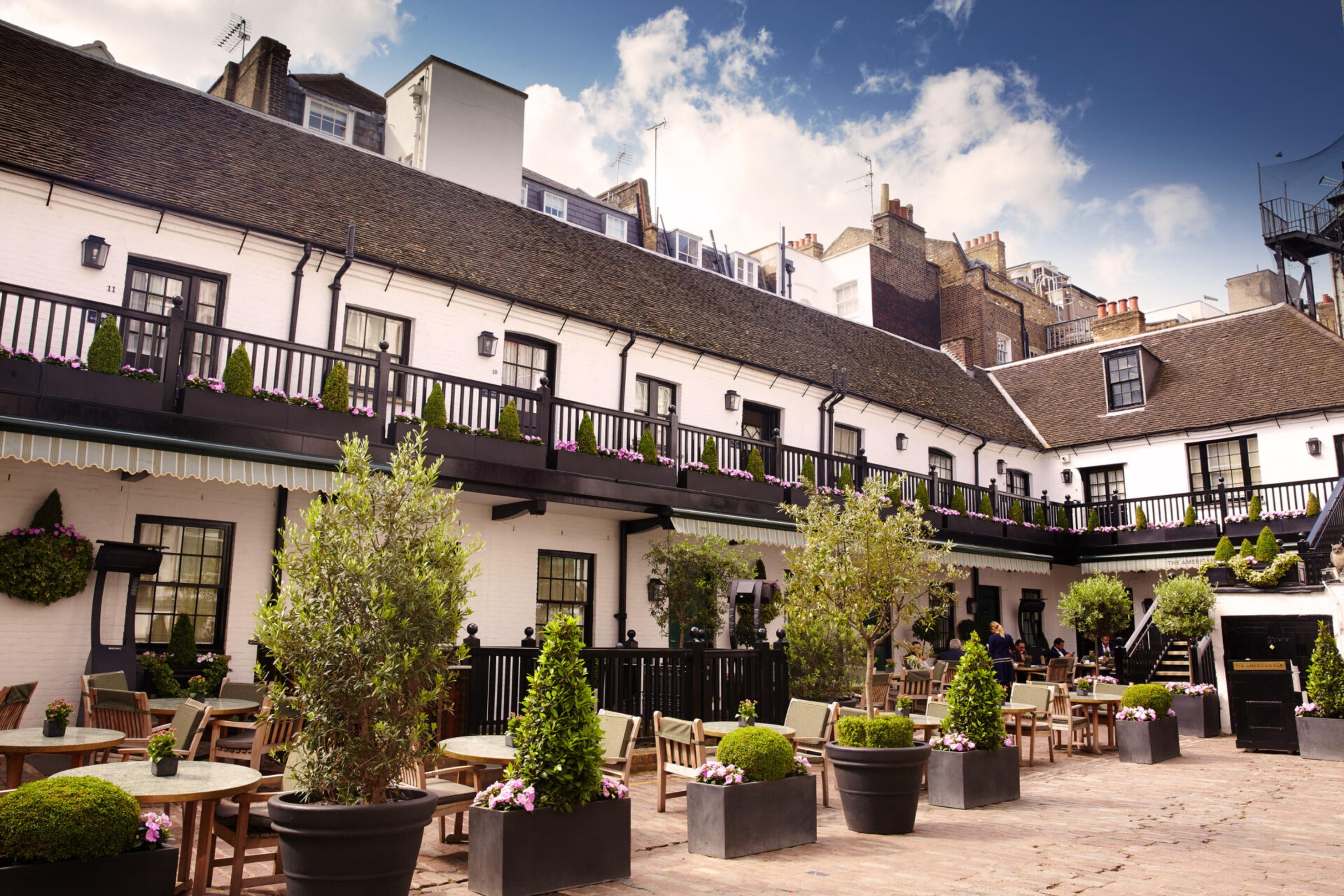
| Spaces | Seated | Standing |
|---|---|---|
| The Wine Cellar | 40 | 85 |
| The Sutherland Room | 40 | 40 |
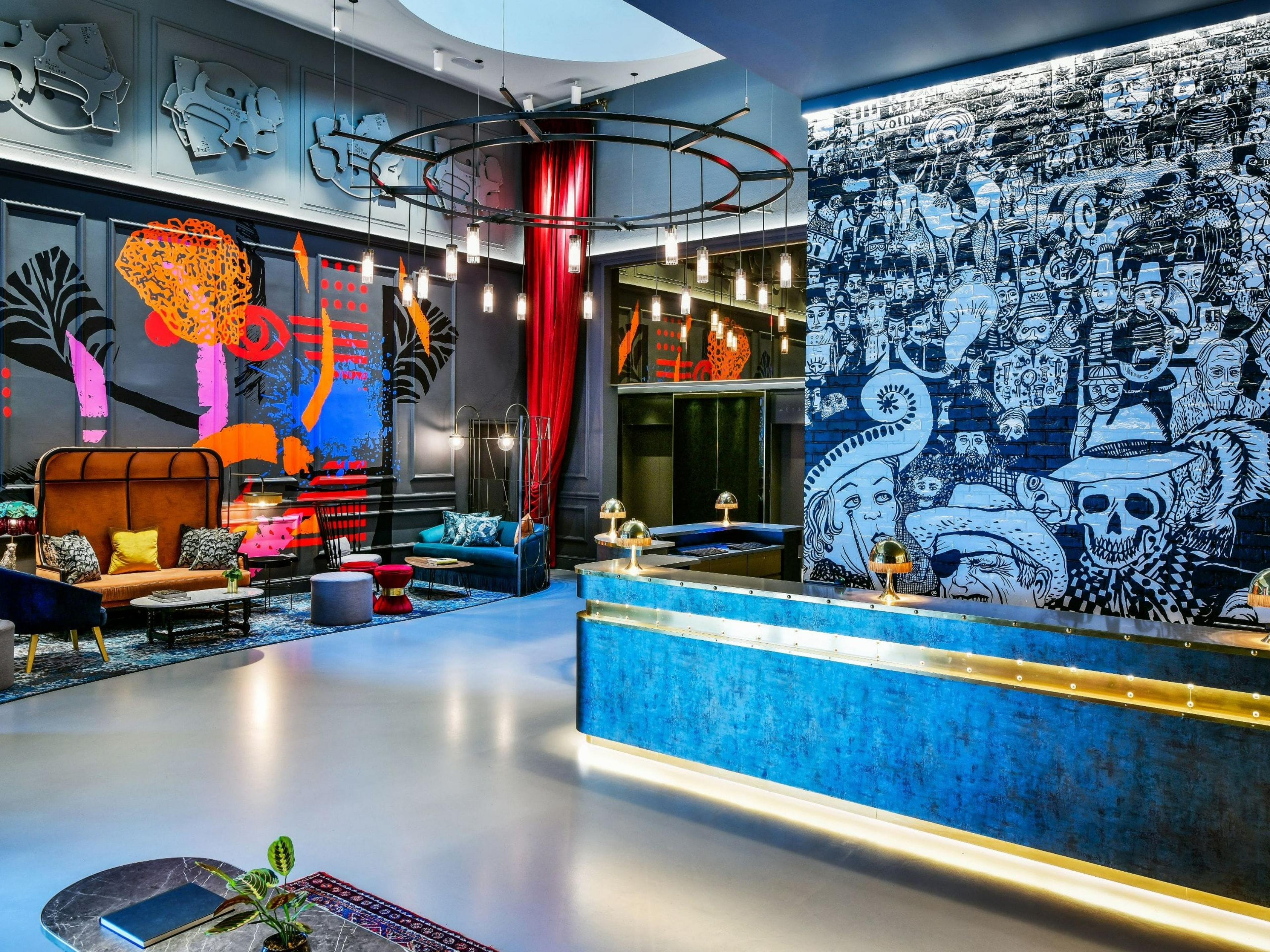
| Spaces | Seated | Standing |
|---|---|---|
| 1901 | 180 | 180 |
| 1901 Wine Lounge | -- | 100 |