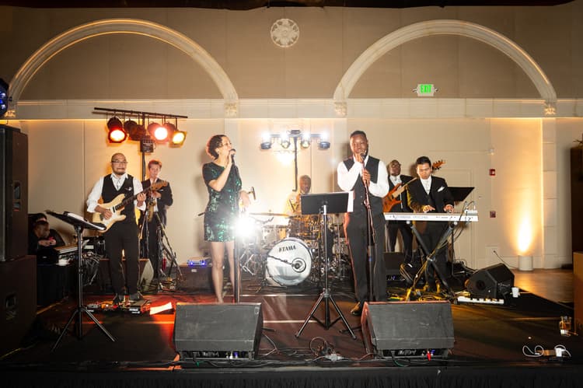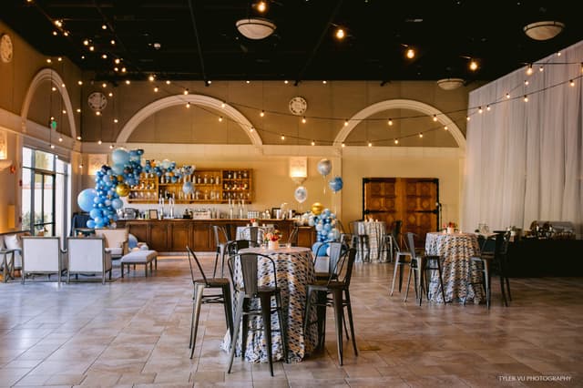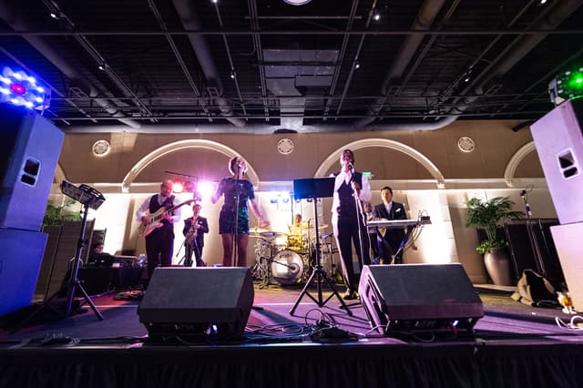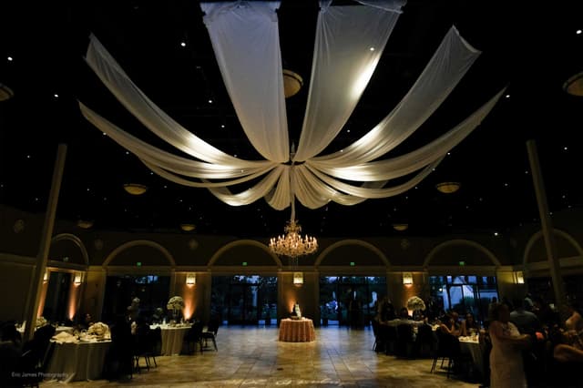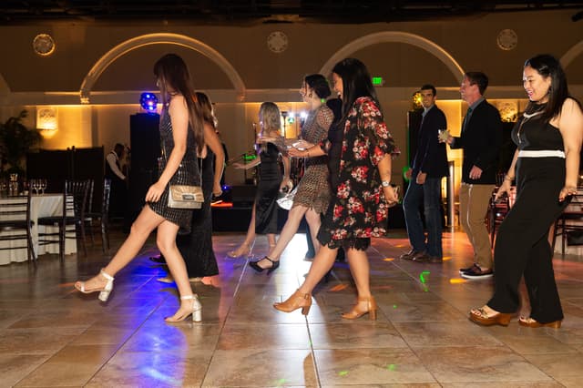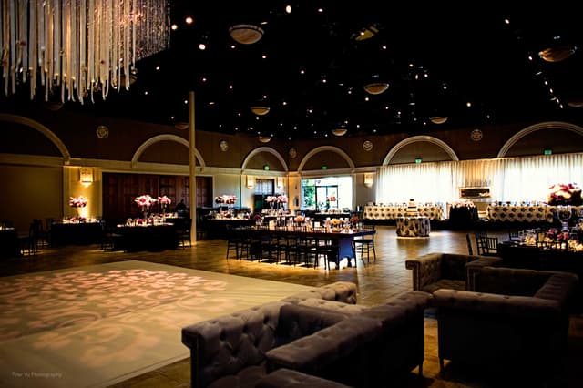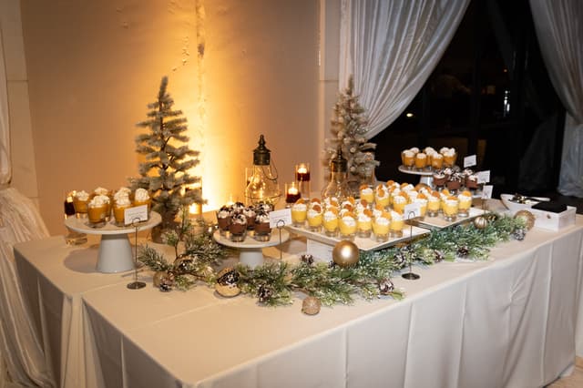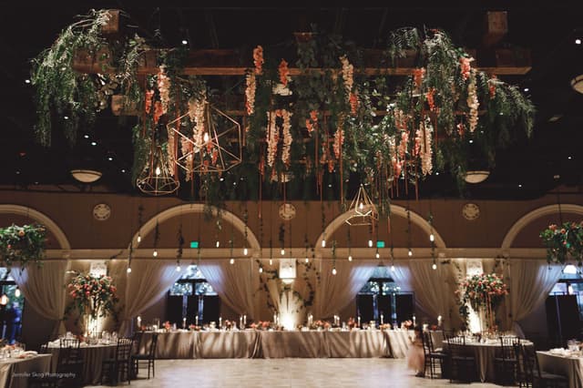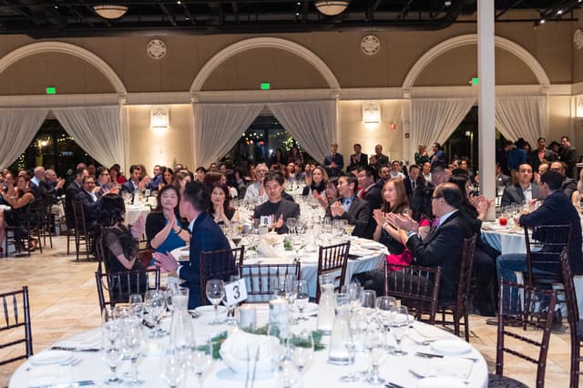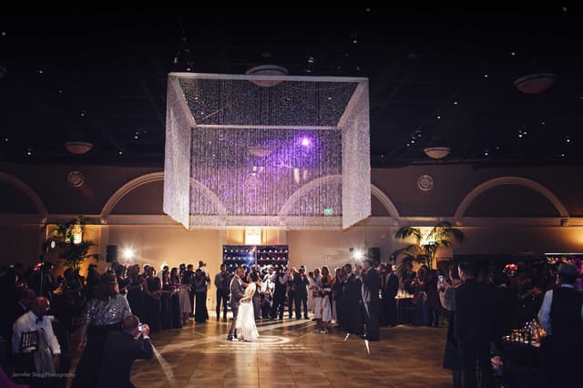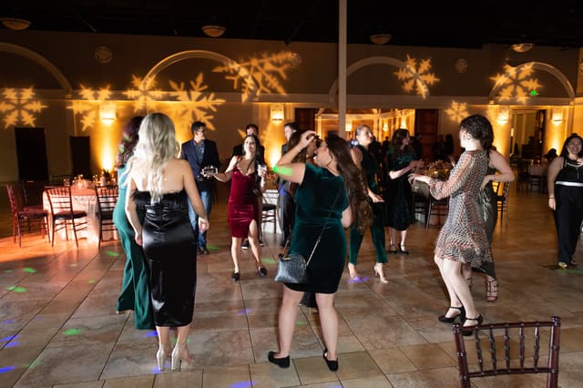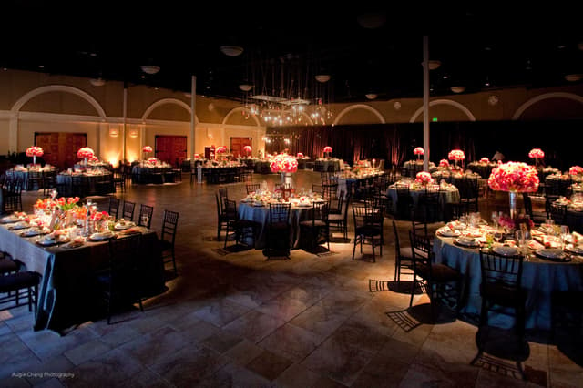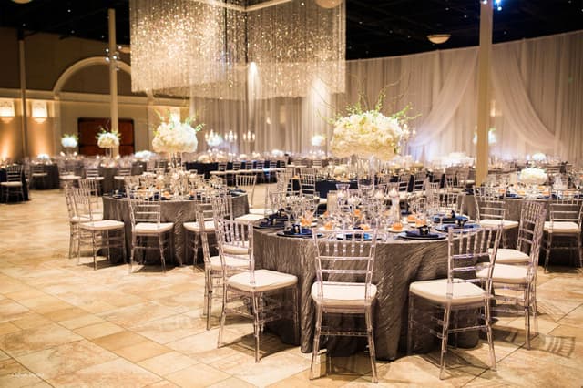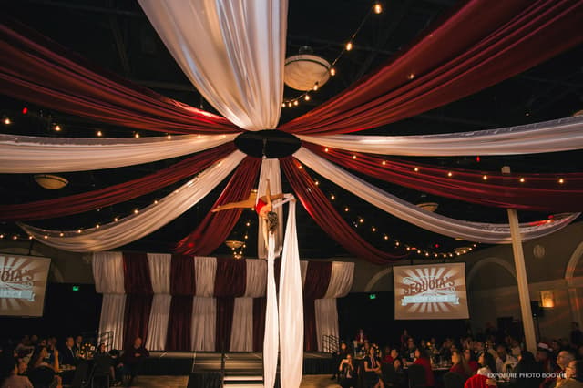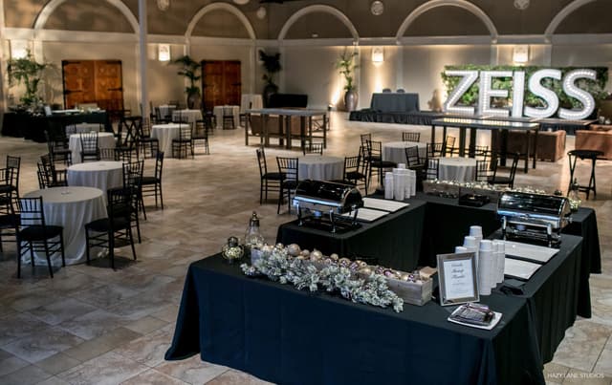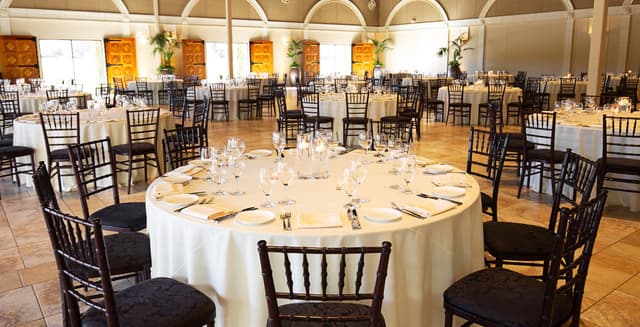Casa Real at Ruby Hill Winery
Casa Real at Ruby Hill Winery
Grand Salon
Address
Casa Real at Ruby Hill Winery
410 Vineyard Avenue Pleasanton, CA 94566
Capacity
Seated: 400
Standing: 450
Square Feet: 9,000 ft2
Space Length: 98 ft
Space Width: 90 ft
Ceiling Height: 18 ft
F&B Options
In-house catering
Equipment
- Air Conditioning
- Heating
- Bar
- Kitchen
- Sound System
- Dance Floor
Features
- Outdoor Area
- Street Level Access
- Private Entrance
- Great Views
Frequent Uses
- Meetings
- Private Dining
Overview
Classical limestone arches, porcelain tile, golden walls, and expansive windows overlooking the garden and vineyards are some of the Grand Salon’s features. The Salon boasts a full bar and enough room for 400 guests, but is intimate enough for smaller guest counts.
Photos from Previous Events at Casa Real at Ruby Hill Winery
