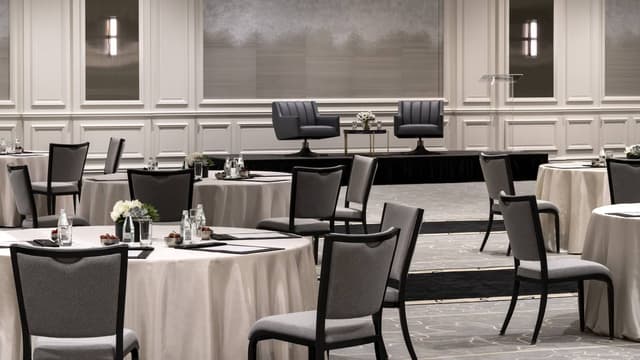Ballroom - A/C Section
Located In: Four Seasons Hotel Chicago - Chicago, IL
Seated: 225 / Standing: 250
Four Seasons Hotel Chicago - Chicago, IL
Four Seasons Hotel Chicago - Chicago, IL
Ballroom - A/C Section
Address
Four Seasons Hotel Chicago - Chicago, IL
120 East Delaware Place Chicago, IL 60611
Capacity
Seated: 225
Standing: 250
Square Feet: 2,624 ft2
Space Length: 82 ft
Space Width: 32 ft
Ceiling Height: 14 ft
Equipment
- A/V Equipment
- Sound System
Overview
Smaller than the half section, the A or C section of the Ballroom is rectangular in shape, making an ideal theatre or classroom setting. Banquet, reception and boardroom layouts also work well in the space.
Photos from Previous Events at Four Seasons Hotel Chicago - Chicago, IL


