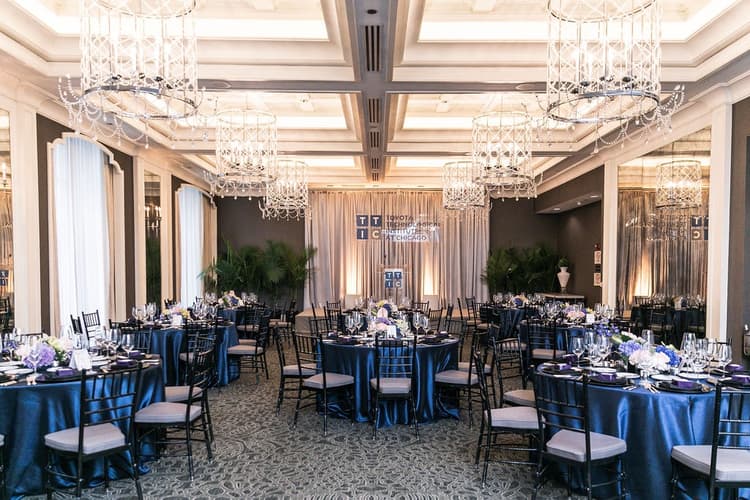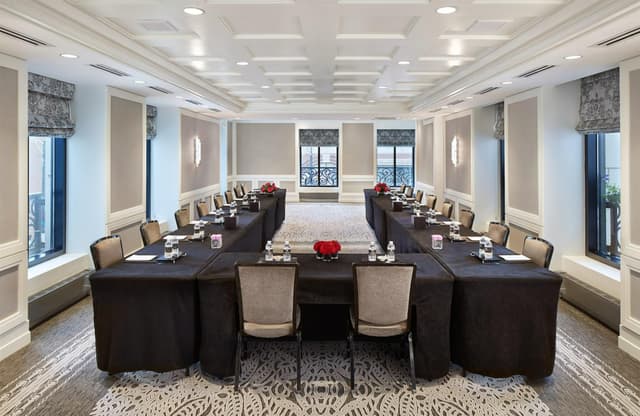Waldorf Astoria Chicago - Chicago, IL
Waldorf Astoria Chicago - Chicago, IL
Alcott
Address
Waldorf Astoria Chicago - Chicago, IL
11 East Walton Street Chicago, IL 60611
Capacity
Seated: 78
Standing: 80
Square Feet: 920 ft2
F&B Options
In-house catering
Equipment
- A/V Equipment
- Air Conditioning
- Projector & Screen
- Sound System
- Microphones
Features
- Great Views
Frequent Uses
- Meetings
- Private Dining
Overview
Alcott is an elegantly appointed space named after Louisa May Alcott, an American novelist and poet. It's graceful tones and uplifting views from the east and west windows of the courtyard and city coupled with its flow and function make for successful meetings and events. It is the second largest of the third floor spaces measuring 839 square feet with a pre-function area.
Photos from Previous Events at Waldorf Astoria Chicago - Chicago, IL

