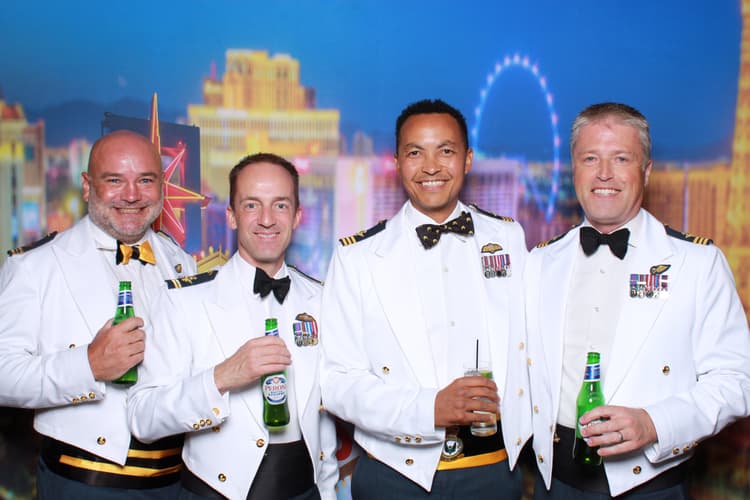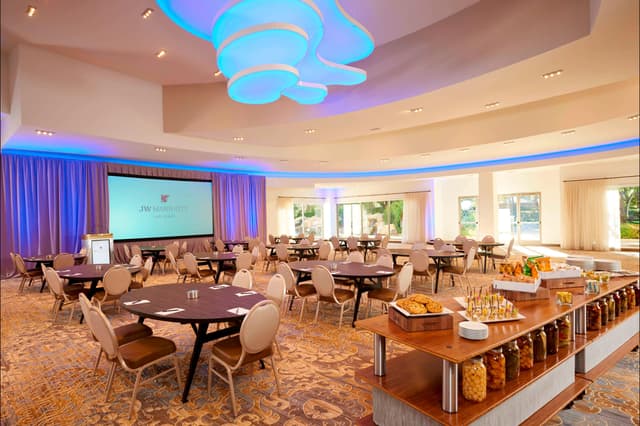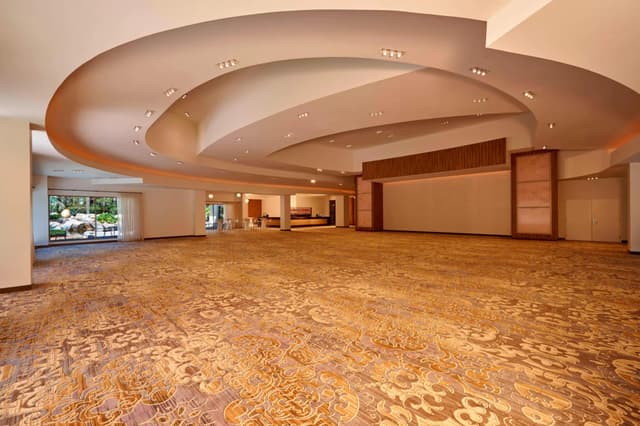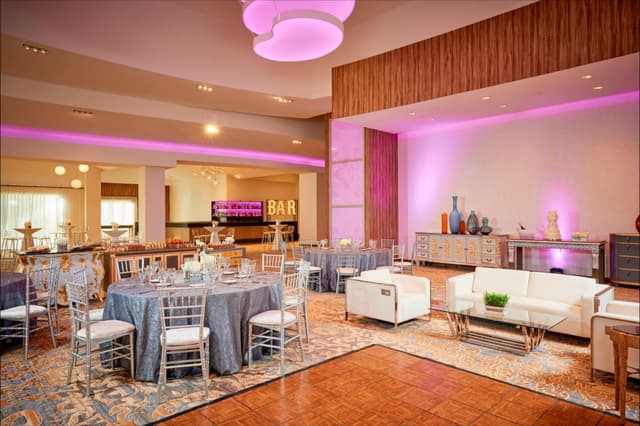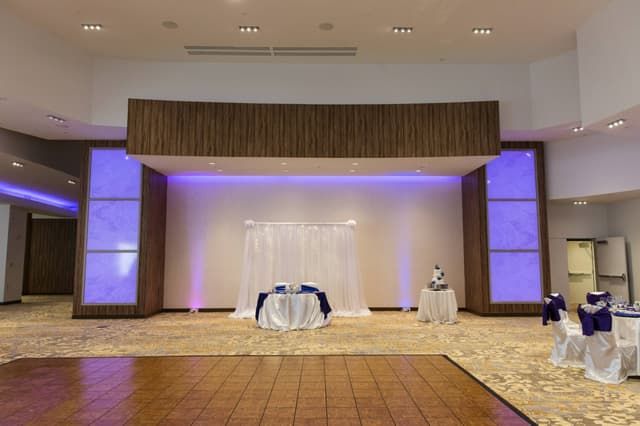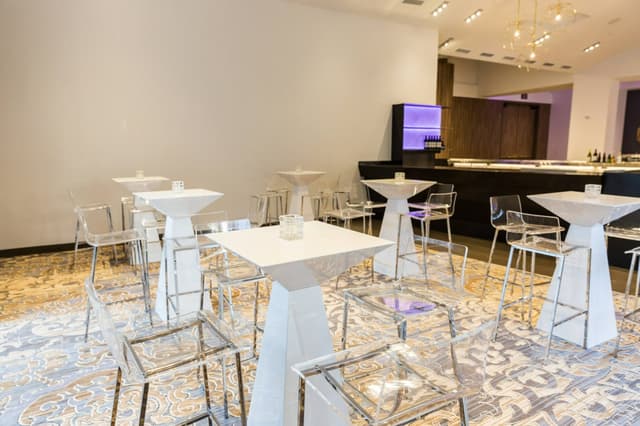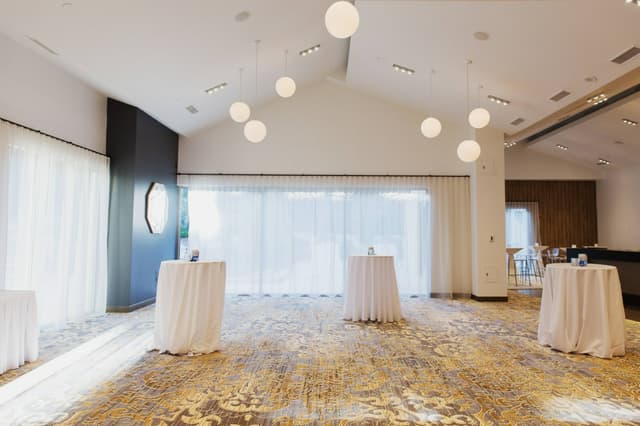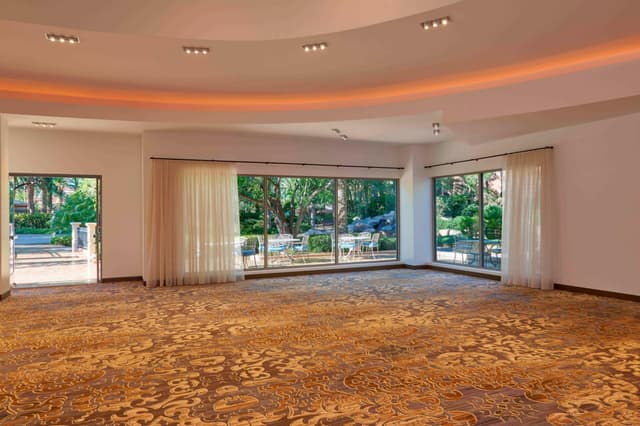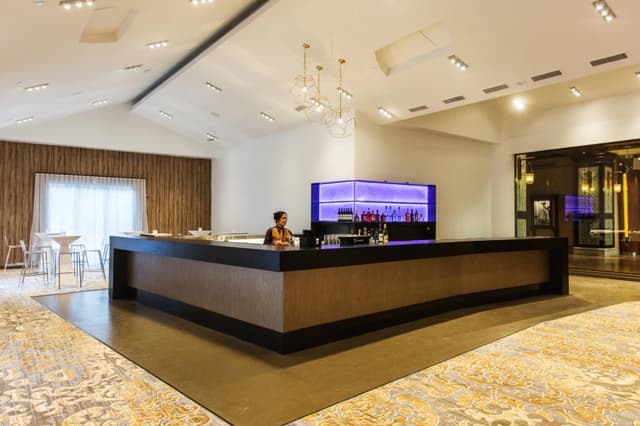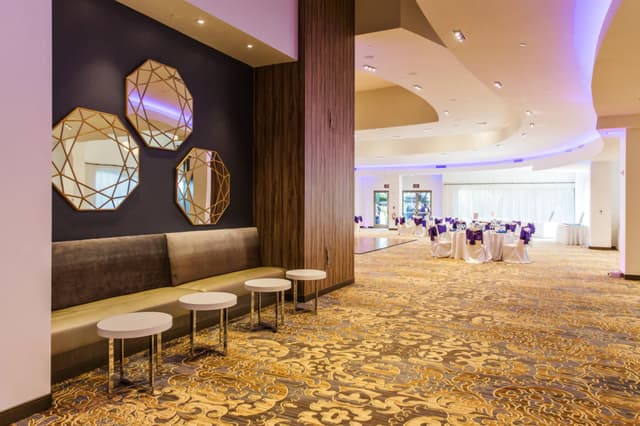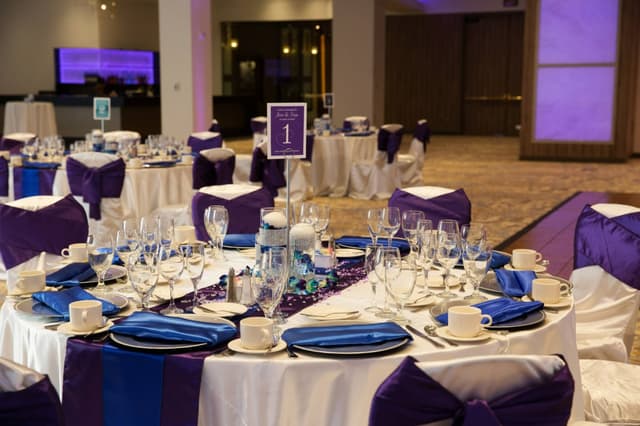JW Marriott Las Vegas Resort & Spa
JW Marriott Las Vegas Resort & Spa
Cascade
Address
JW Marriott Las Vegas Resort & Spa
221 North Rampart Boulevard Las Vegas, NV 89145
Capacity
Seated: 400
Standing: 350
Square Feet: 5,600 ft2
Ceiling Height: 21 ft
F&B Options
In-house catering
Equipment
- A/V Equipment
- Bar
- Projector & Screen
- Sound System
- Dance Floor
- Microphones
Features
- Stage
- Outdoor Area
- Great Views
Frequent Uses
- Meetings
- Private Dining
Overview
This modern venue with an open concept floor plan combines 10,000 square feet of indoor and outdoor space. The patio offers a stunning backdrop of cascading waterfalls and breathtaking gardens for your cocktail reception or after-dinner drinks. Cascade is the perfect touch of modern elegance for your wedding.
Photos from Previous Events at JW Marriott Las Vegas Resort & Spa
