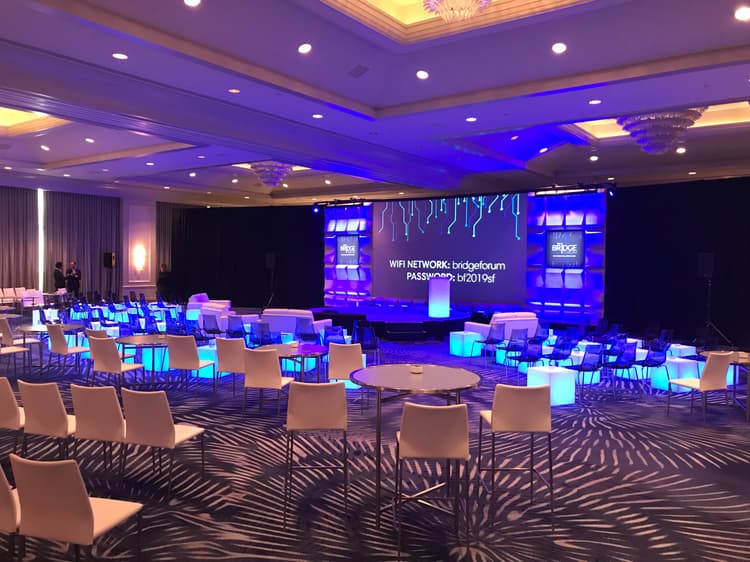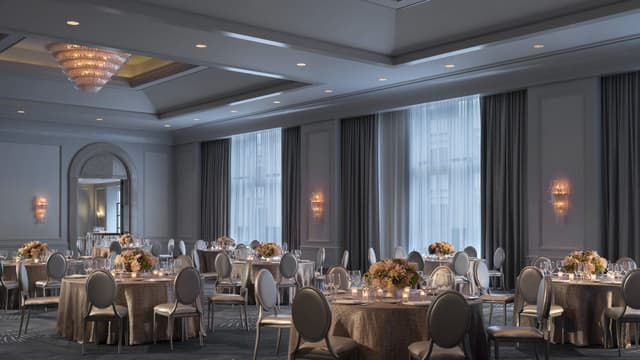Veranda Ballroom
Located In: Four Seasons Hotel San Francisco - San Francisco, CA
Seated: 840 / Standing: 1,200
Four Seasons Hotel San Francisco - San Francisco, CA
Four Seasons Hotel San Francisco - San Francisco, CA
Veranda Ballroom
Address
Four Seasons Hotel San Francisco - San Francisco, CA
757 Market Street San Francisco, CA 94103
Capacity
Seated: 840
Standing: 1,200
Square Feet: 6,960 ft2
Space Length: 87 ft
Space Width: 80 ft
Equipment
- A/V Equipment
- Projector & Screen
Features
- Breakout Rooms
Overview
This contemporary and elegant space can be adapted for a variety of events, including those that require sophisticated staging and audiovisual presentations. A blended partition can divide the room in half, providing flexibility for smaller events that still wish to capture the grandeur of this inviting venue.
Photos from Previous Events at Four Seasons Hotel San Francisco - San Francisco, CA

