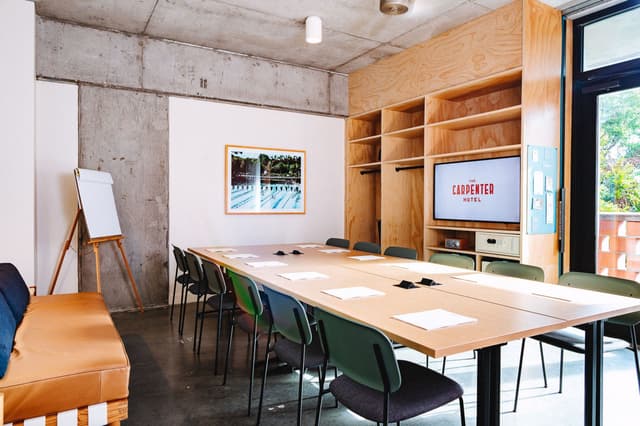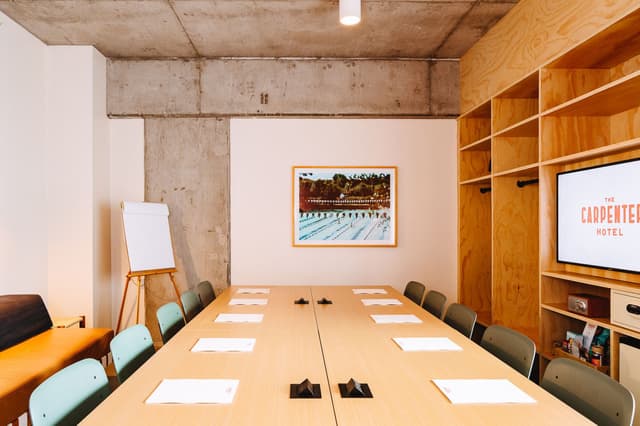The Carpenter Hotel
The Carpenter Hotel
Conference Room
Address
The Carpenter Hotel
400 Josephine Street Austin, TX 78704
Capacity
Seated: 14
Standing: 14
Square Feet: 400 ft2
F&B Options
In-house catering
Equipment
- A/V Equipment
- Air Conditioning
- Heating
- TV
Features
- Breakout Rooms
- Whiteboard
- Great Views
Overview
A 400-square-foot private space in the hotel for up to 14 guests. Features an executive table with av capabilities, a private patio, and catering from Carpenters Hall.

