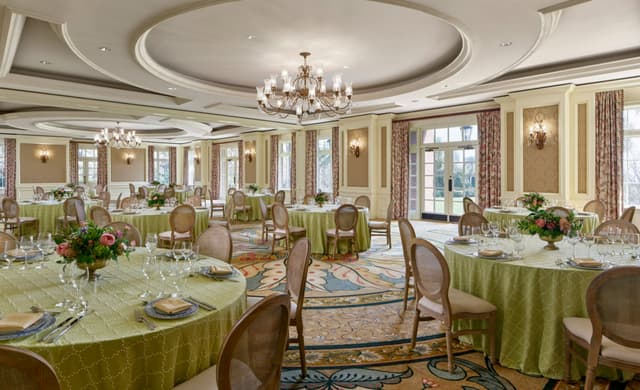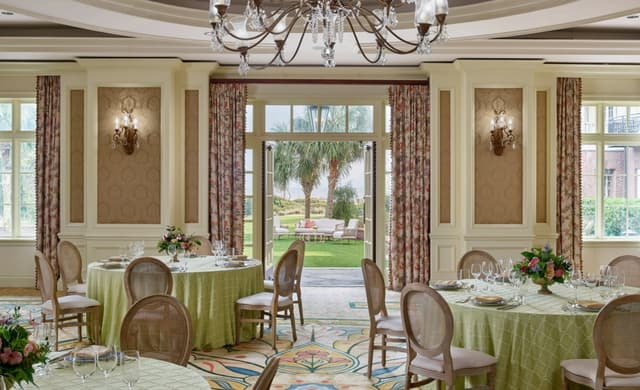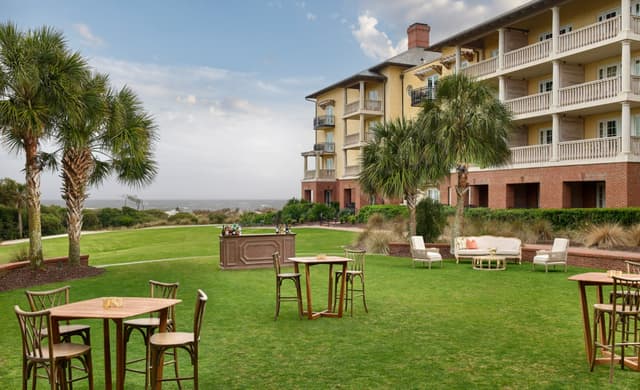Terrace Ballroom AB
Located In: The Sanctuary at Kiawah Island Golf Resort
Seated: 200 / Standing: 290
The Sanctuary at Kiawah Island Golf Resort
The Sanctuary at Kiawah Island Golf Resort
Terrace Ballroom AB
Address
The Sanctuary at Kiawah Island Golf Resort
1 Sanctuary Beach Drive Kiawah Island, SC 29455
Capacity
Seated: 200
Standing: 290
Square Feet: 3,040 ft2
Overview
This dramatic room overlooking the ocean totals 3,116 square feet and can be divided into two smaller rooms. With lovely French doors leading to the seaside courtyard and lawn, the Terrace Ballroom is ideal for special events, gala receptions and lavish banquets.


