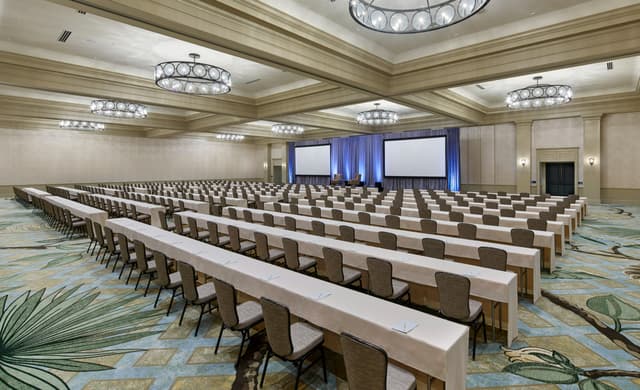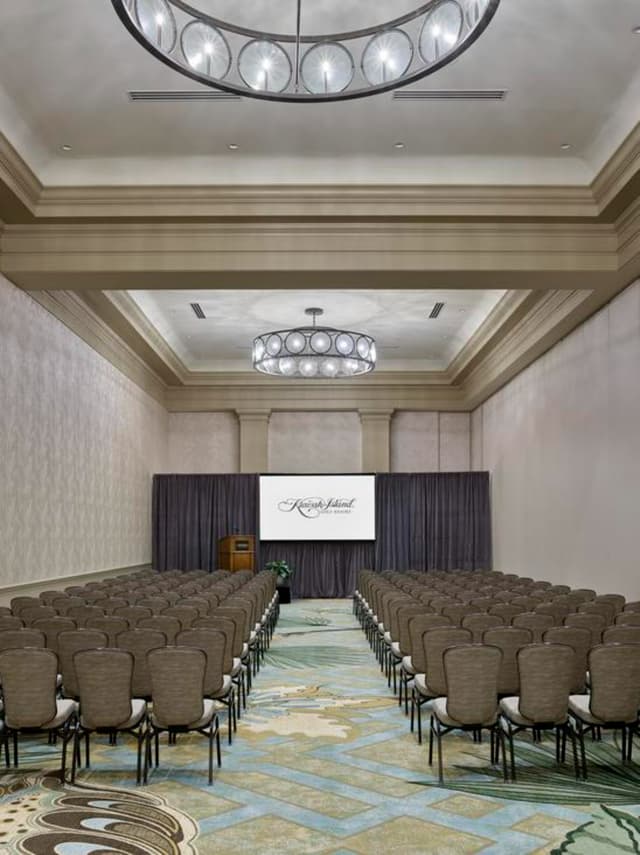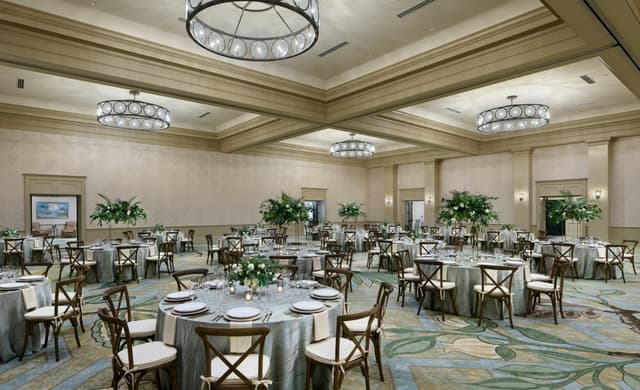The Sanctuary at Kiawah Island Golf Resort
The Sanctuary at Kiawah Island Golf Resort
Carolina 2-3
Address
The Sanctuary at Kiawah Island Golf Resort
1 Sanctuary Beach Drive Kiawah Island, SC 29455
Capacity
Seated: 252
Standing: 130
Square Feet: 2,460 ft2
Equipment
- Projector & Screen
Overview
The elegant Carolina Ballroom features more than 10,000 square feet of flexible space. The lofty 22-foot ceilings, coupled with the sub-tropical finishes, make for a distinguished and inviting gathering space. The partitions and plush carpet are adorned with indigenous flora specific to the island of Kiawah. The Ballroom is divisible into six scalable salons. The location of the Ballroom and the West Beach Conference Center is in close proximity to the resort’s award-winning accommodations, dining, golf and recreation, including Kiawah’s ten miles of private beachfront.


