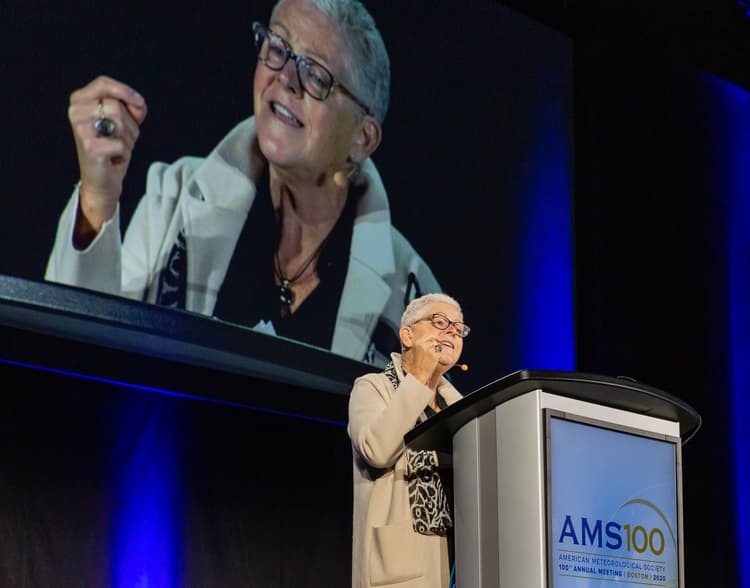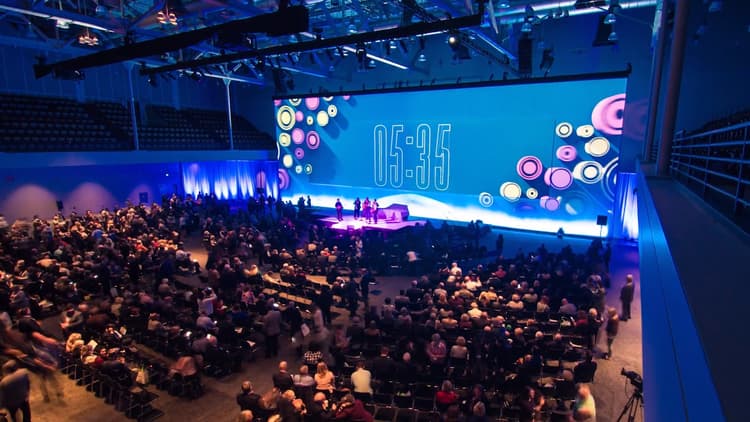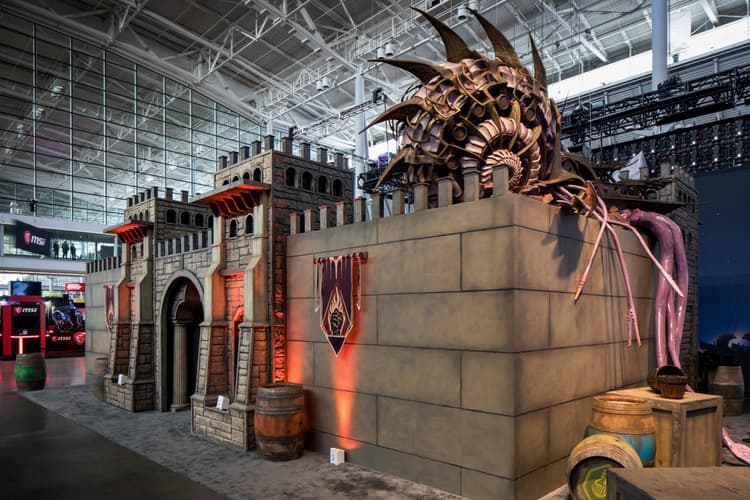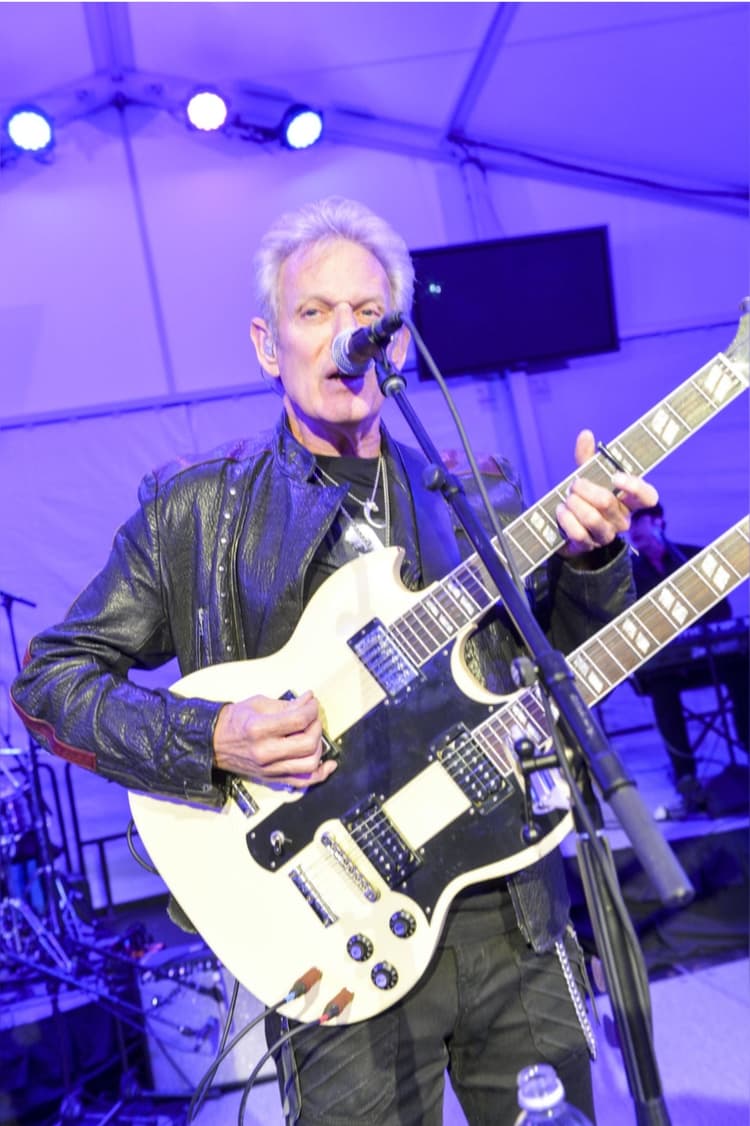Boston Convention and Exhibition Center
Boston Convention and Exhibition Center
Ballroom
Address
Boston Convention and Exhibition Center
415 Summer Street Boston, MA 02210
Capacity
Seated: 5,020
Standing: 5,370
Square Feet: 40,020 ft2
Space Length: 179 ft
Space Width: 210 ft
Ceiling Height: 32 ft
F&B Options
Exclusive catering only
Equipment
- A/V Equipment
- Air Conditioning
- Heating
- Projector & Screen
- Sound System
- Lighting Equipment
- Microphones
Features
- Green Room
Overview
Specifically designed to accommodate high-level performances with top-of-the-line sound, lighting, and rigging capabilities, the BCEC ballroom is dramatic, elegant, and exquisitely furnished. The column-free space is suitable for all general presentations, meal functions, and concerts. The adjoining pre-function area offers sweeping panoramic views of Boston’s harbor and skyline.
Photos from Previous Events at Boston Convention and Exhibition Center





