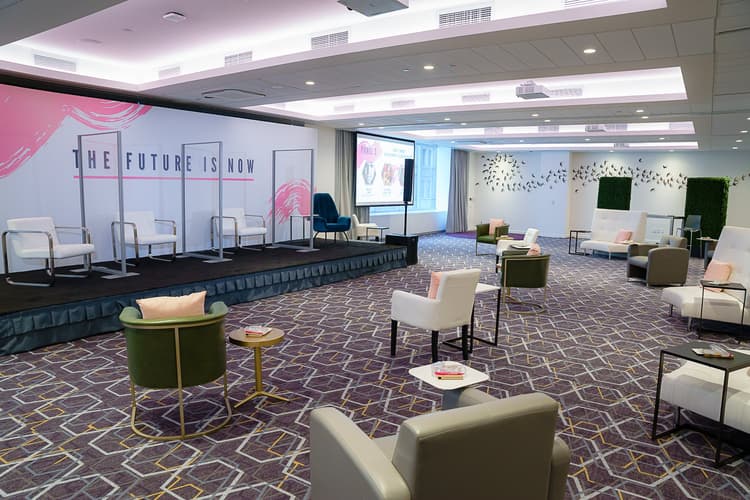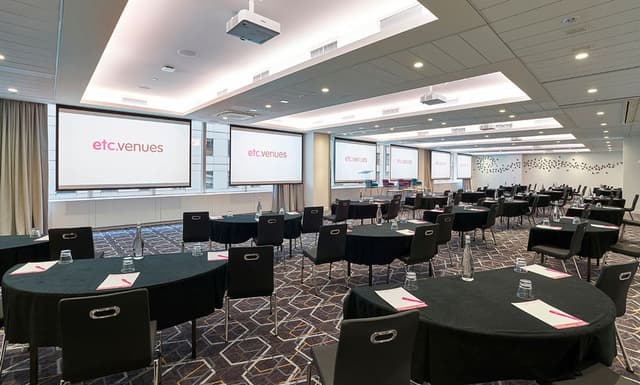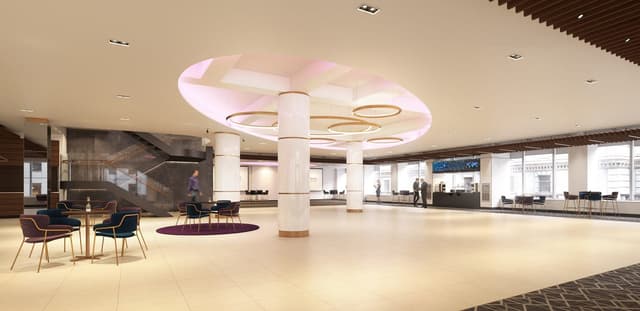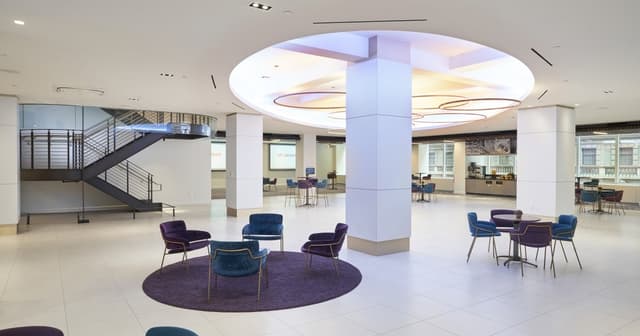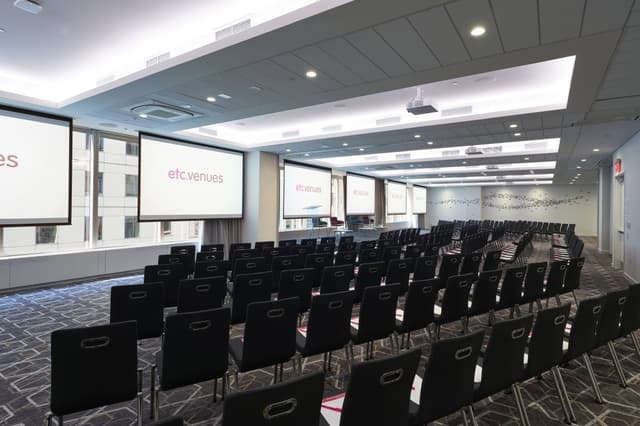etc.venues 360 Madison
etc.venues 360 Madison
Enterprise Suite
Address
etc.venues 360 Madison
360 Madison Avenue New York, NY 10017
Capacity
Seated: 300
Standing: 300
F&B Options
In-house catering
Equipment
- A/V Equipment
- Air Conditioning
- Projector & Screen
- Microphones
- LED Wall
Frequent Uses
- Meetings
- Private Dining
Overview
Enterprise Suite is the main/general session room located on the 5th floor. The room can accommodate 300 theater-style and 162 in crescent round seating. There is 6 drop-down screens and projectors built in. The room splits into 3 sections with soundproof air walls.
Photos from Previous Events at etc.venues 360 Madison
