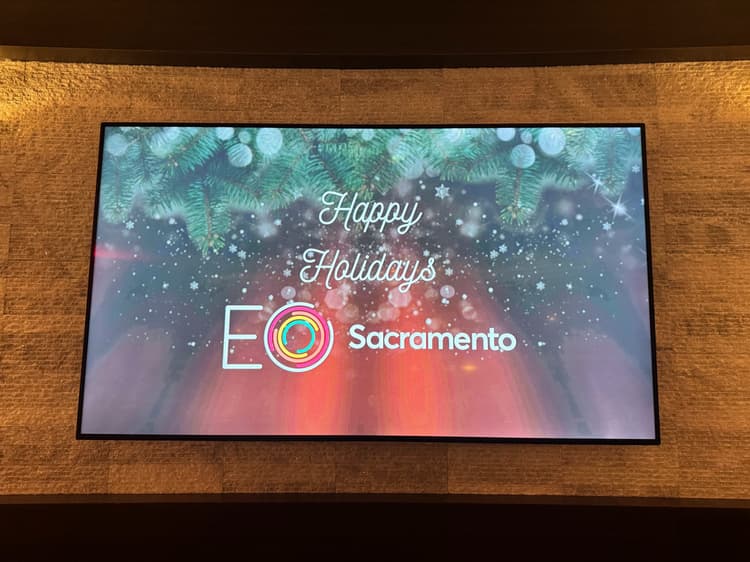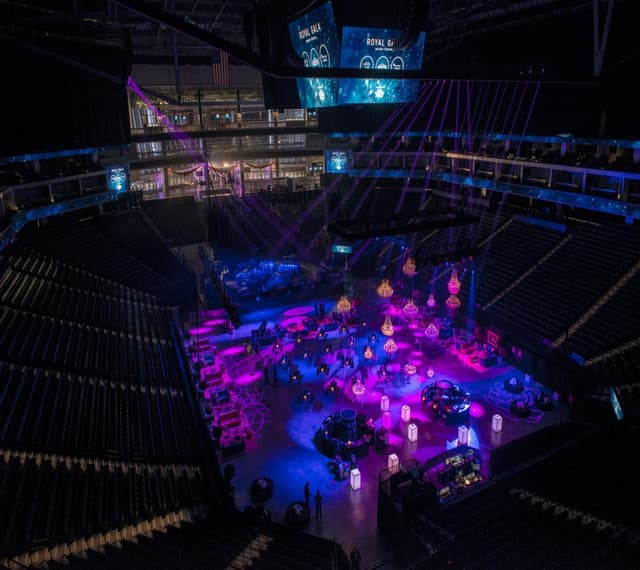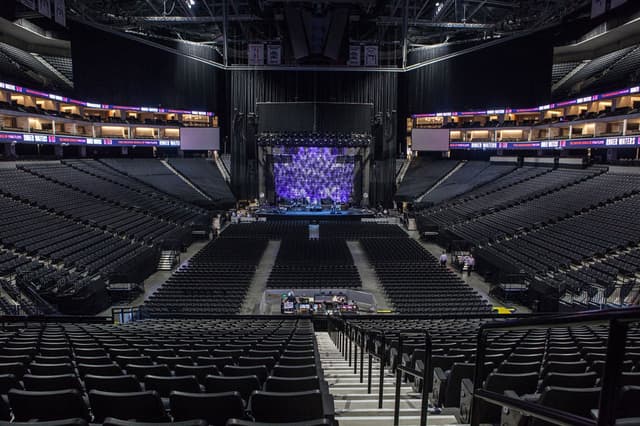Golden 1 Center
Golden 1 Center
Arena Floor
Address
Golden 1 Center
500 David J Stern Walk Sacramento, CA 95814
Capacity
Seated: 5,800
Standing: 1,800
Square Feet: 17,058 ft2
F&B Options
In-house catering
Equipment
- A/V Equipment
- Air Conditioning
- Bar
- Conference Phone
- Dance Floor
- DJ Booth
- Heating
- Lighting Equipment
- Livestream Capabilities
- Microphones
- Projector & Screen
- Sound System
- TV
Features
- Private Entrance
Frequent Uses
- Meetings
- Private Dining
Overview
This transformative space can be used for conferences, dining parties and more. With access to a full range of digital displays – including the 4K Ultra HD video screen Skeyeview (the largest in the NBA), the arena floor is perfect for a large scale event.
Photos from Previous Events at Golden 1 Center


