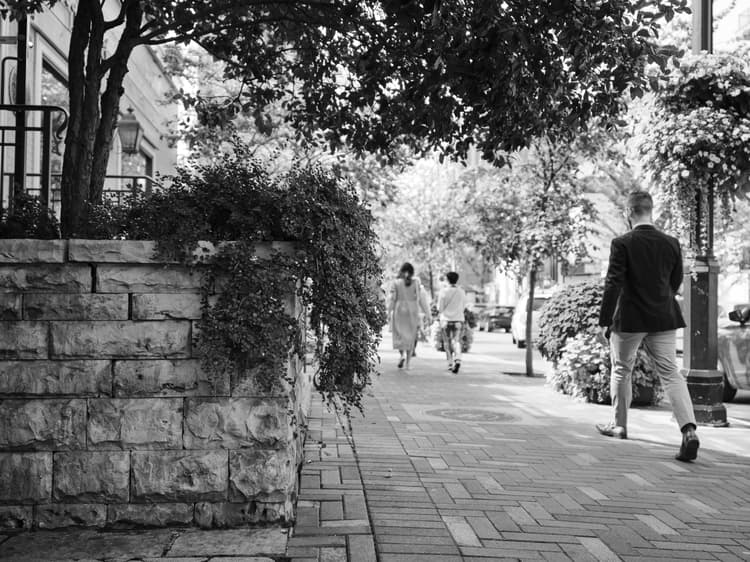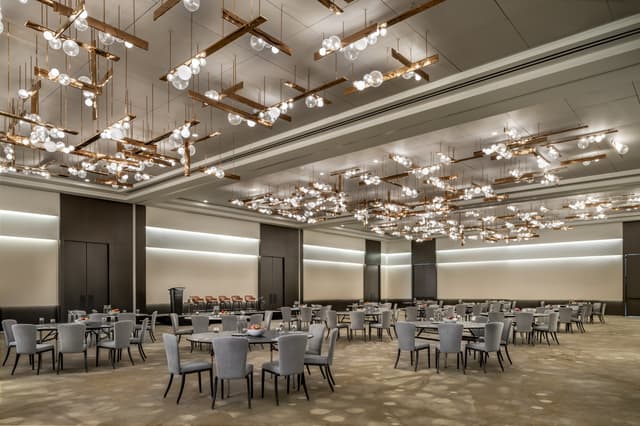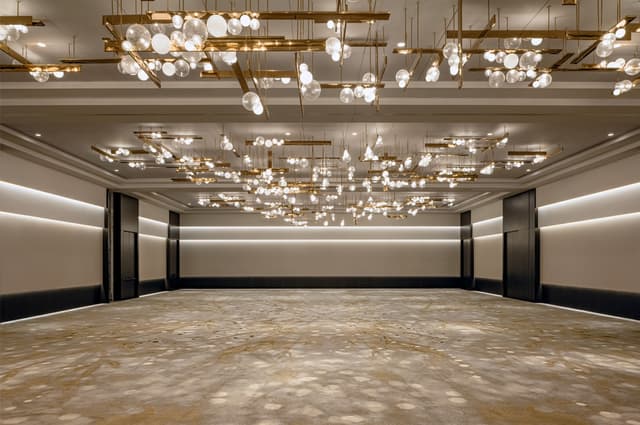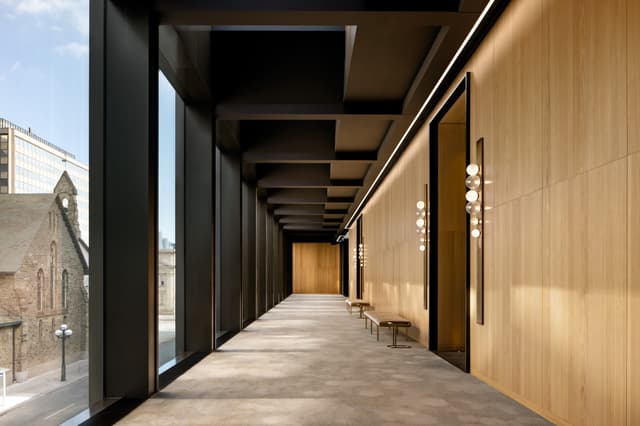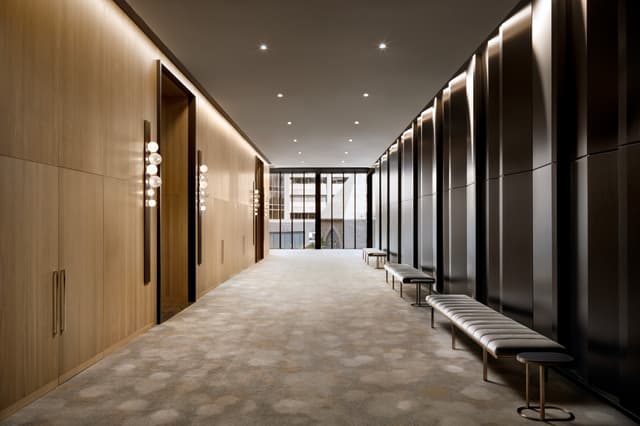Park Hyatt Toronto
Park Hyatt Toronto
Park Hyatt Ballroom
Address
4 Avenue Road Toronto, ON M5R 2E8
Capacity
Seated: 600
Standing: 600
Square Feet: 6,146 ft2
Space Length: 98 ft
Space Width: 64 ft
Ceiling Height: 18 ft
F&B Options
Overview
The Park Hyatt Ballroom occupies the 3rd level with grandeur, while 18-foot coffered ceilings and custom lighting emphasize its modern aesthetic and décor. In addition to the express elevators, a grand architectural staircase enchants the space with direct access to guest amenities, including coat check and restrooms thoughtfully positioned before the pre-function area. Divisible into three private sections, the Park Hyatt Ballroom is 6,146 square feet of customizable space sized to accommodate 550 guests. Dual foyers surround the space, including the Arrival Gallery, which features an art installation and the Atrium Foyer illuminated by skylights and floor-to-ceiling windows overlooking Yorkville's charming neighbourhood. Inspired by Canada's raw and rich landscape, details of wood, metal, and marble adorn the room with timeless elegance. Thoughtfully-curated fare delivers excellence without exception for a lasting and enriched experience in the hotel's largest event space.
Photos from Previous Events at Park Hyatt Toronto
