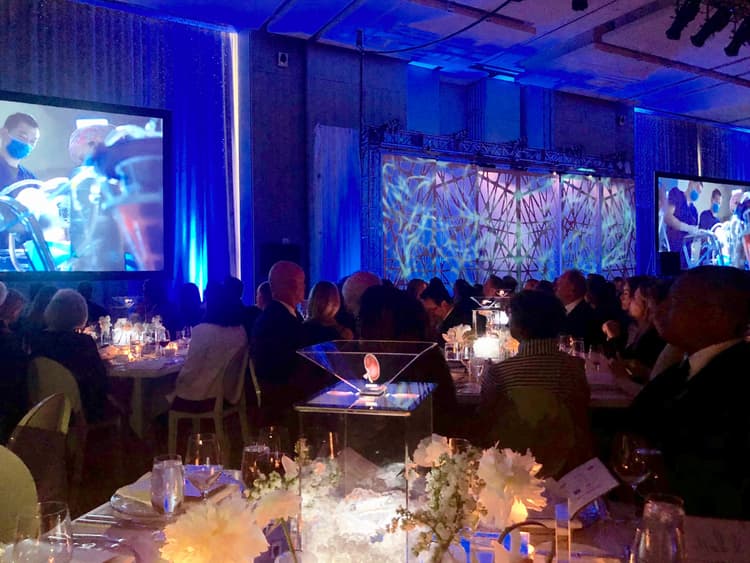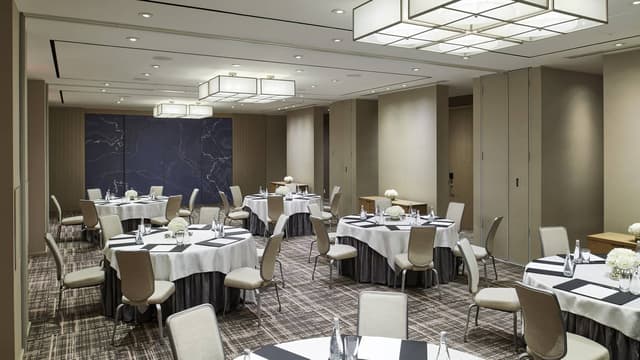Four Seasons Hotel Toronto
Four Seasons Hotel Toronto
Laurentian I & II
Address
Four Seasons Hotel Toronto
60 Yorkville Avenue Toronto, ON M4W 0A4
Capacity
Seated: 50
Standing: 71
Square Feet: 896 ft2
F&B Options
In-house catering
Equipment
- A/V Equipment
- Air Conditioning
Frequent Uses
- Meetings
- Private Dining
Overview
Two-thirds of the Laurentian function space, this configuration will comfortably accommodate your brainstorming meeting, breakout session or reception.
Photos from Previous Events at Four Seasons Hotel Toronto

