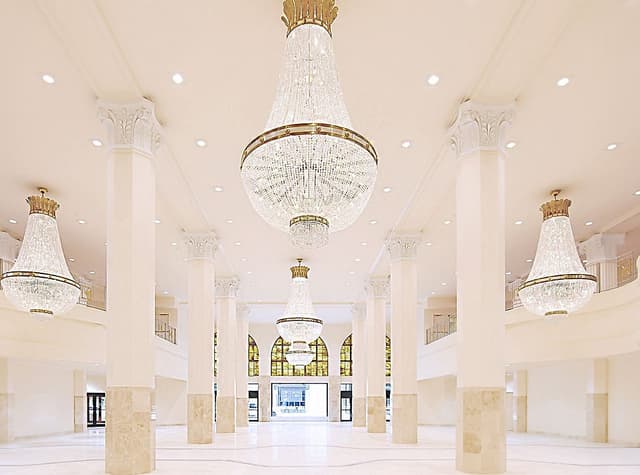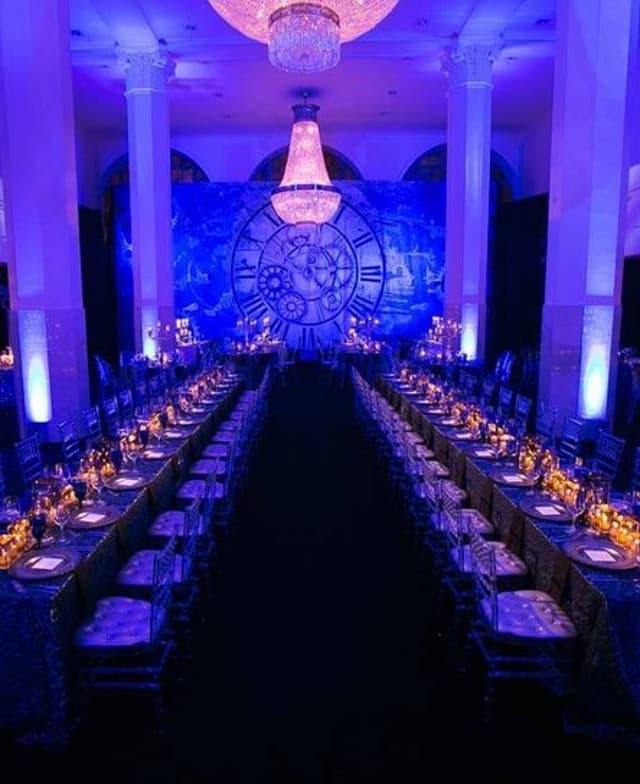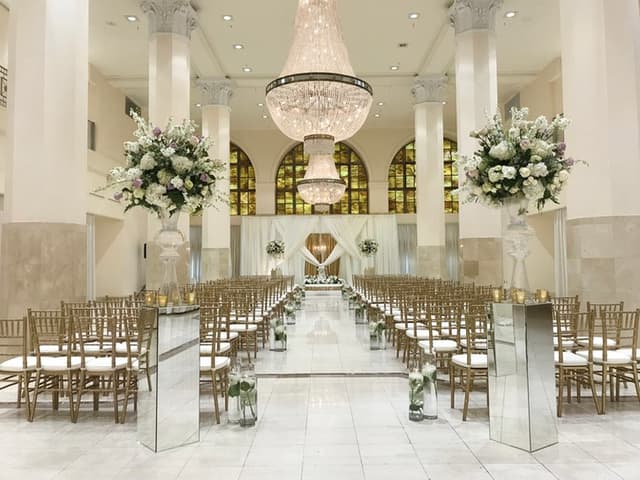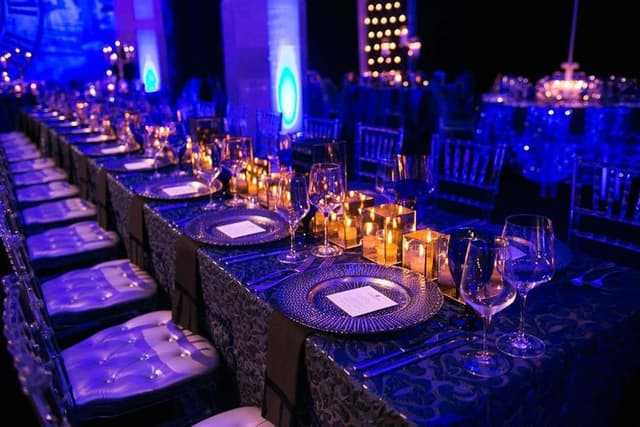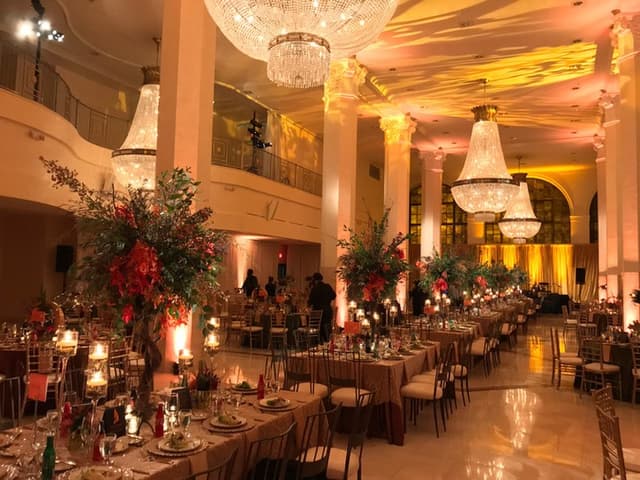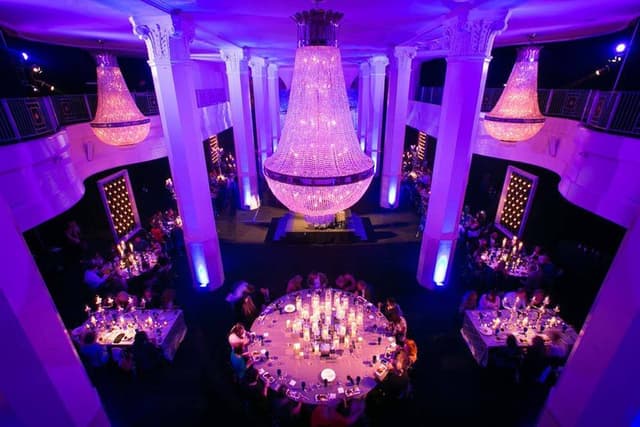Southern Exchange Ballrooms
Southern Exchange Ballrooms
Whitehall Ballroom
Address
Southern Exchange Ballrooms
200 Peachtree Street Atlanta, GA 30303
Capacity
Seated: 850
Standing: 1,075
Square Feet: 18,000 ft2
Ceiling Height: 30 ft
F&B Options
In-house catering
Equipment
- A/V Equipment
- Air Conditioning
- Apple TV
- Bar
- Conference Phone
- Dance Floor
- DJ Booth
- Heating
- Kitchen
- LED Wall
- Lighting Equipment
- Livestream Capabilities
- Microphones
- Projector & Screen
- Sound System
- TV
Features
- ADA Compliant
- Breakout Rooms
- Great Views
- Green Room
- Private Entrance
- Stage
- Street Level Access
- Whiteboard
Overview
In addition to its stunning details, Whitehall Ballroom also offers option interior track draping, a private hospitality suite and entrances that lead directly onto historic Peachtree Street. A hidden rigging system also allows for special lighting design or aerialists. In addition to the private hospitality suite, Whitehall Ballroom includes ample parking in an attached 1,100 space parking deck and a mix of round tables and chiavari or banquet chairs. All Catering and AV/IT needs are now also offered in-house.
Photos from Previous Events at Southern Exchange Ballrooms

