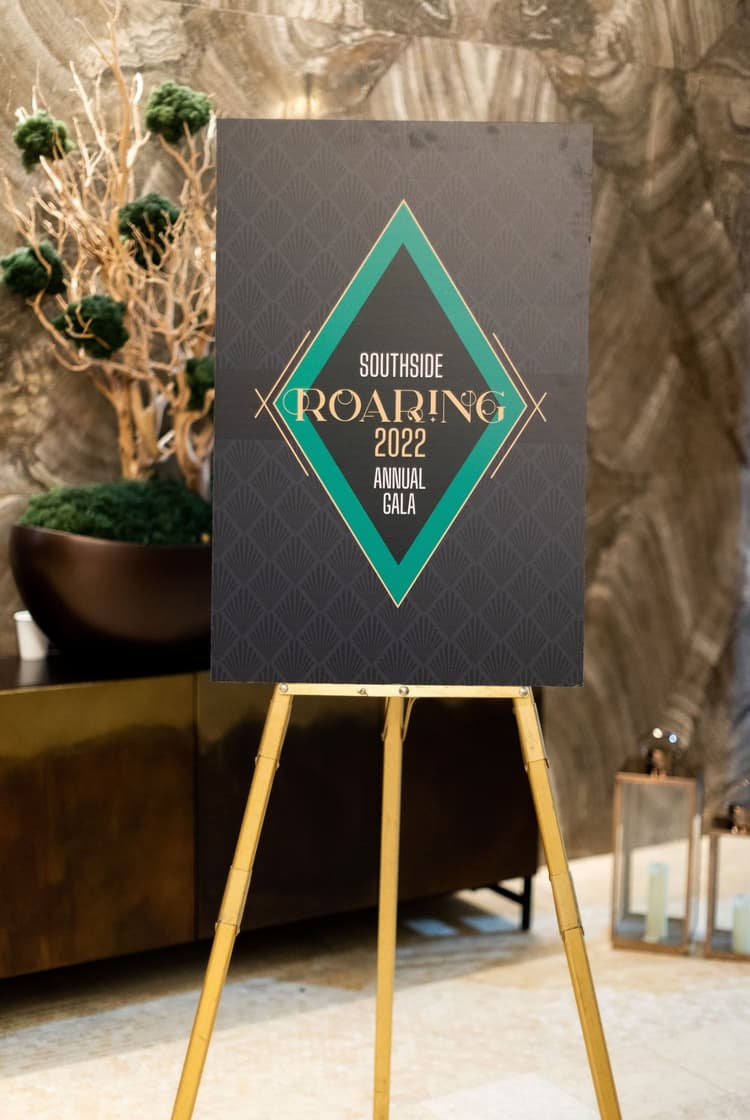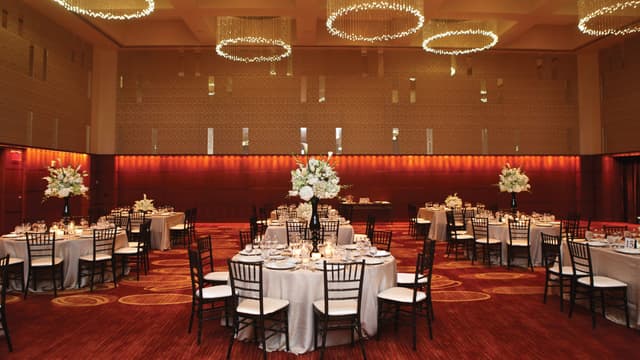Four Seasons Hotel St Louis - St Louis, MO
Four Seasons Hotel St Louis - St Louis, MO
Ballroom
Address
Four Seasons Hotel St Louis - St Louis, MO
999 North 2nd Street St. Louis, MO 63102
Capacity
Seated: 576
Standing: 900
Square Feet: 7,308 ft2
Ceiling Height: 20 ft
F&B Options
In-house catering
Equipment
- A/V Equipment
- Air Conditioning
- Heating
- Lighting Equipment
Features
- Breakout Rooms
Overview
The largest venue in the Hotel, the Ballroom can host up to 900 guests for formal receptions. It is divisible into three, equal-size sections for breakout sessions. If you need more space, the adjacent pre-function area can accommodate up to 250 more people.
Photos from Previous Events at Four Seasons Hotel St Louis - St Louis, MO

