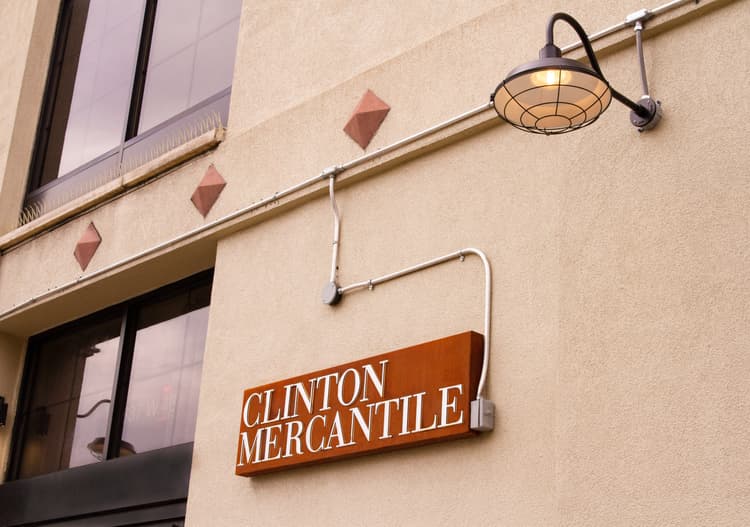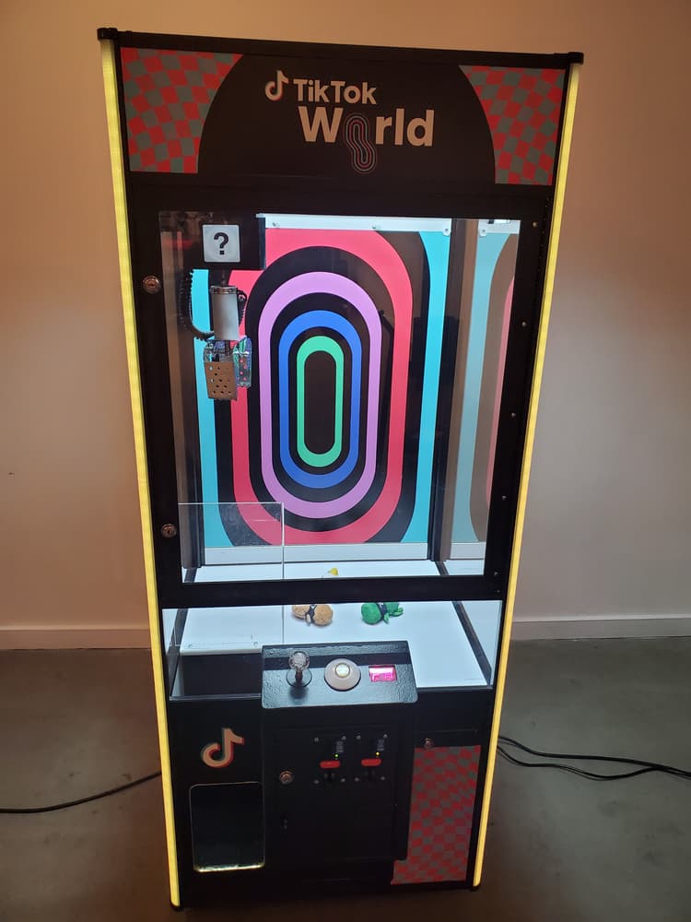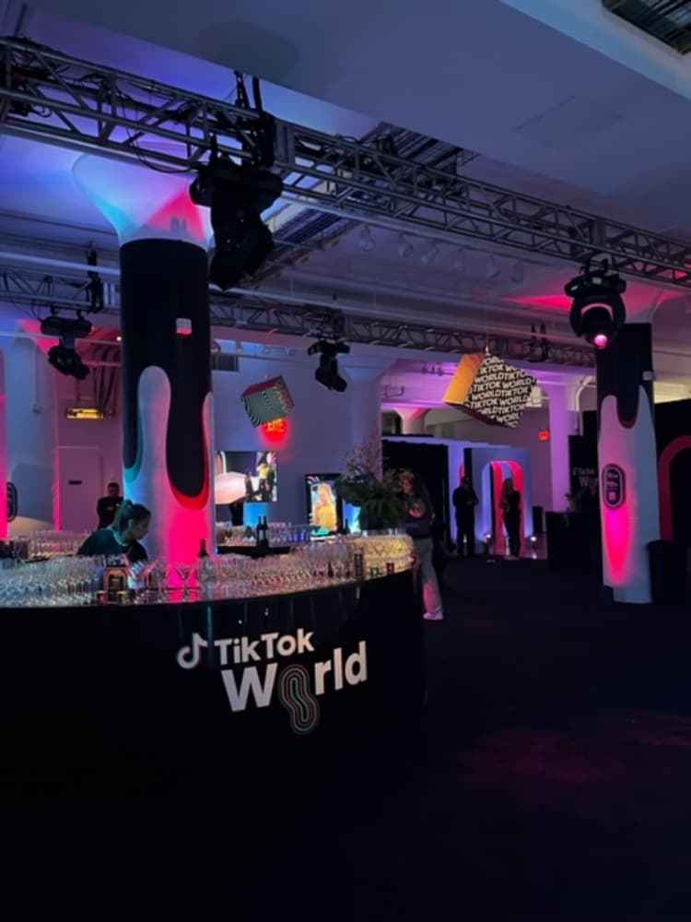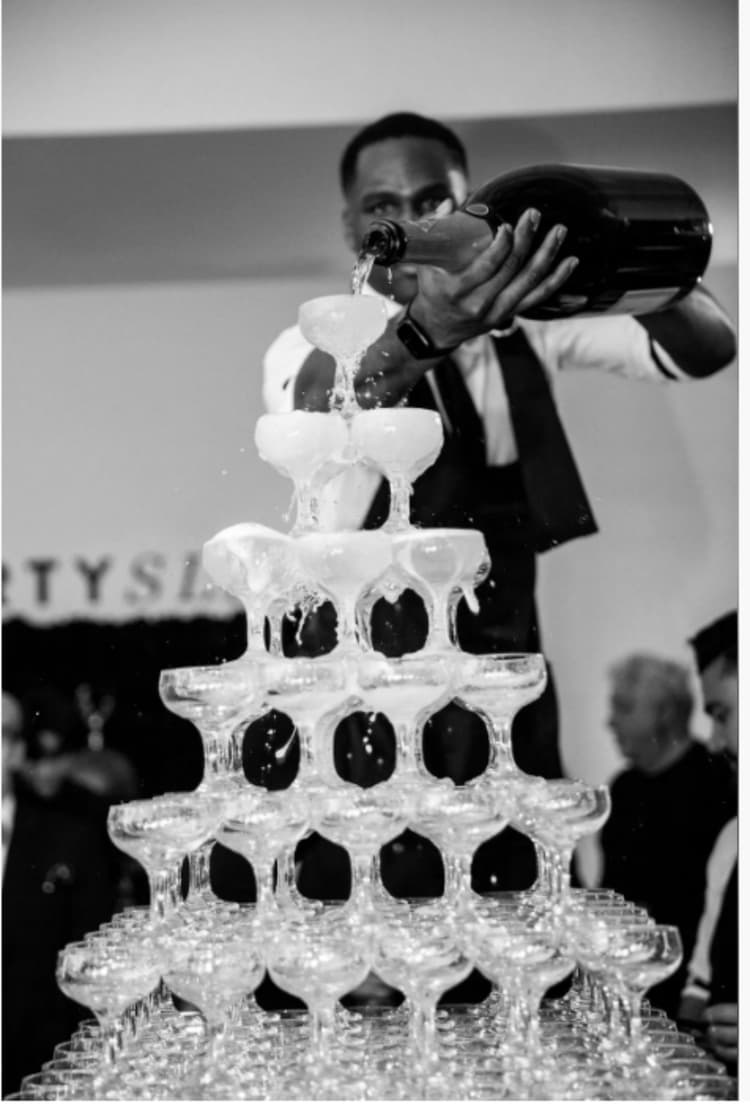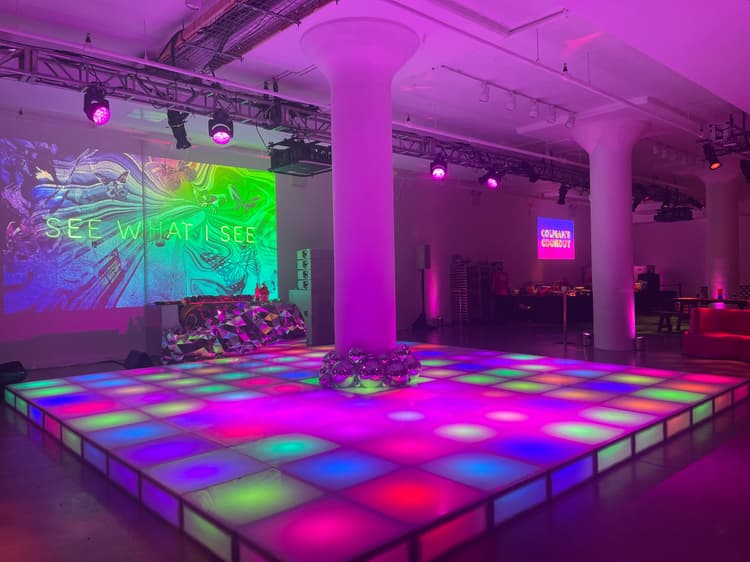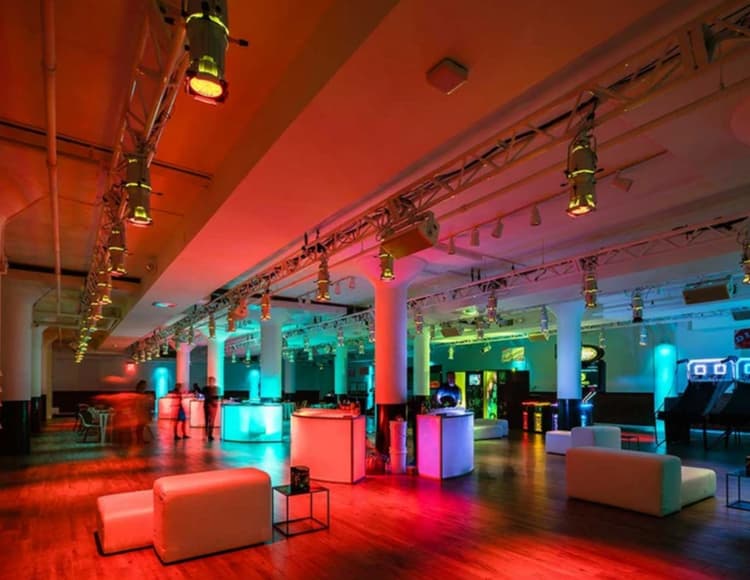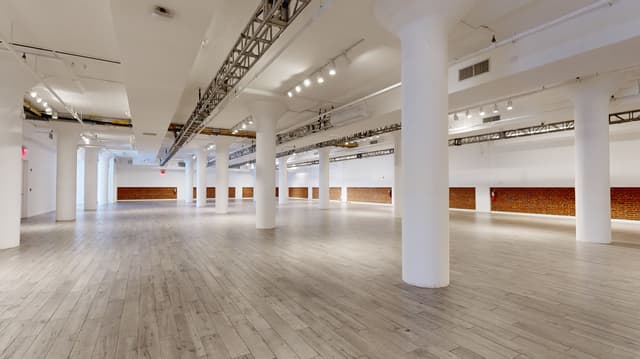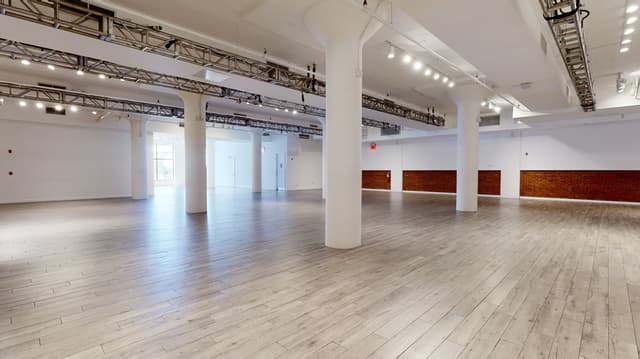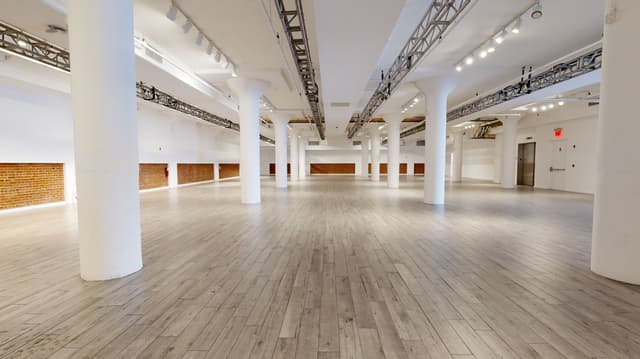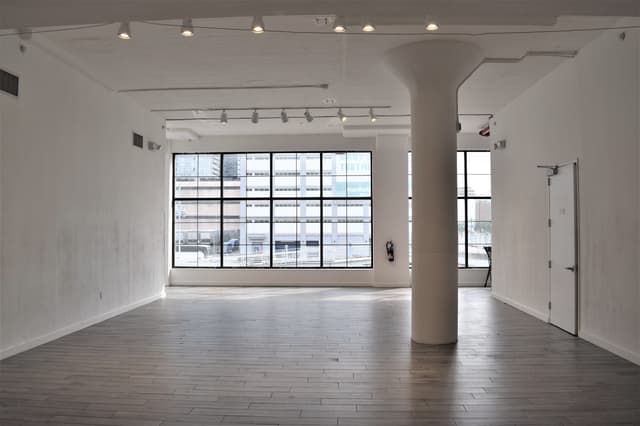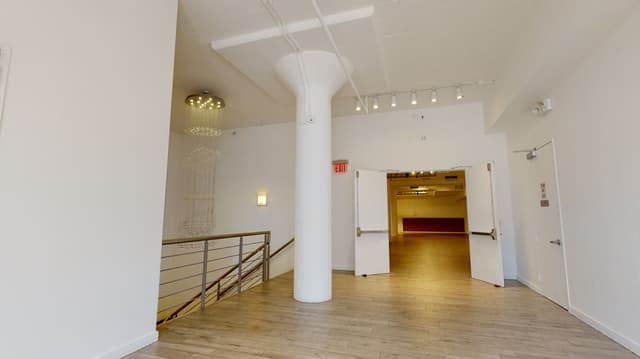Clinton Mercantile
Clinton Mercantile
Clinton Mercantile - Floor 2
Address
Clinton Mercantile
639 West 46th Street New York, NY 10036
Capacity
Seated: 550
Standing: 712
Square Feet: 10,000 ft2
Space Length: 122 ft
Space Width: 63 ft
Ceiling Height: 13 ft
F&B Options
All catering welcome
Equipment
- Air Conditioning
- Heating
Features
- Green Room
- Private Entrance
- Great Views
Overview
The 10,000 square foot loft-like second floor of Clinton Mercantile features exposed brick, oversized windows, and warm neutral flooring. With it’s own dedicated street level lobby and address, the second floor can be used as a singular space, or combined with the first floor utilizing the spacious wrap-around staircase and oversized 30-person elevator.
Photos from Previous Events at Clinton Mercantile
