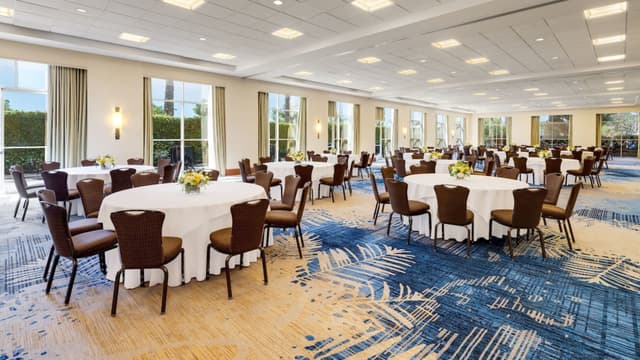Hyatt Regency Orange County
Hyatt Regency Orange County
Garden 4
Address
Hyatt Regency Orange County
11999 Harbor Boulevard Garden Grove, CA 92840
Capacity
Seated: 180
Standing: 220
Square Feet: 2,052 ft2
Ceiling Height: 13 ft
F&B Options
In-house catering
Equipment
- A/V Equipment
- Air Conditioning
Frequent Uses
- Meetings
- Private Dining
Overview
For more intimate receptions, our North Tower Garden Rooms and adjacent reception space are ideal. With a sparkling contemporary design, the Garden Foyer provides a warm area for your guests to gather. Moving inside to the Garden Rooms, the 13-foot ceiling with floor-to-ceiling windows invite the gorgeous outdoor views inside. Adjoining the Foyer and Garden Room is a private outdoor patio, perfect for receptions or overflow to an outdoor seating area.
