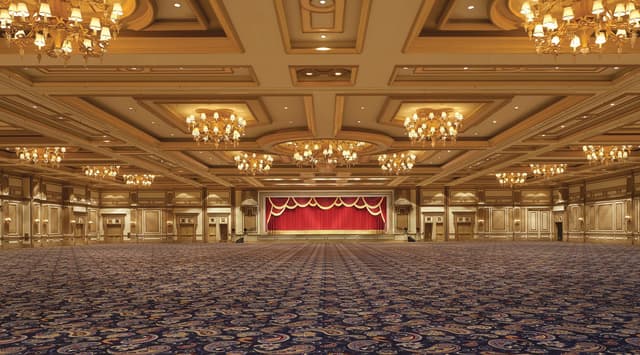Bellagio - Las Vegas, NV
Bellagio - Las Vegas, NV
Grand Ballroom
Address
Bellagio - Las Vegas, NV
3600 South Las Vegas Boulevard Las Vegas, NV 89109
Capacity
Seated: 4,785
Standing: 2,970
Square Feet: 45,458 ft2
Space Length: 238 ft
Space Width: 191 ft
Ceiling Height: 24 ft
F&B Options
In-house catering
Equipment
- A/V Equipment
- Projector & Screen
- Sound System
- Lighting Equipment
- Dance Floor
- Microphones
Features
- Breakout Rooms
- Green Room
- Stage
Frequent Uses
- Meetings
- Private Dining
Overview
Our largest venue, the Grand Ballroom offers 45,000 square feet of magnificent space. Large-scale entertaining made carefree. Enjoy 45,000 square feet of customized space capable of facilitating theatre-style gatherings of more than 4,500 or banquets in rounds of 10 seating up to 3,000. More options abound with nine individual rooms ideal for breakout sessions.
