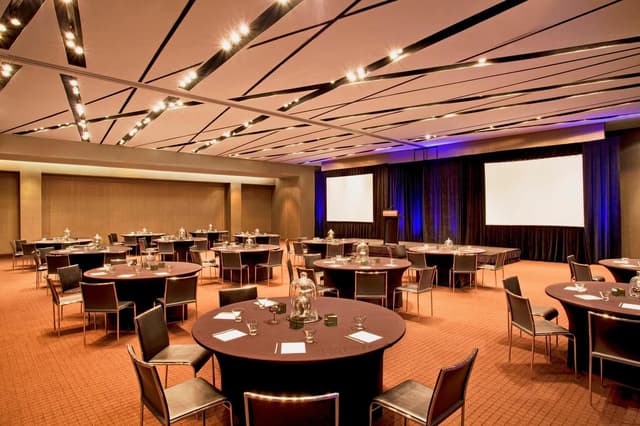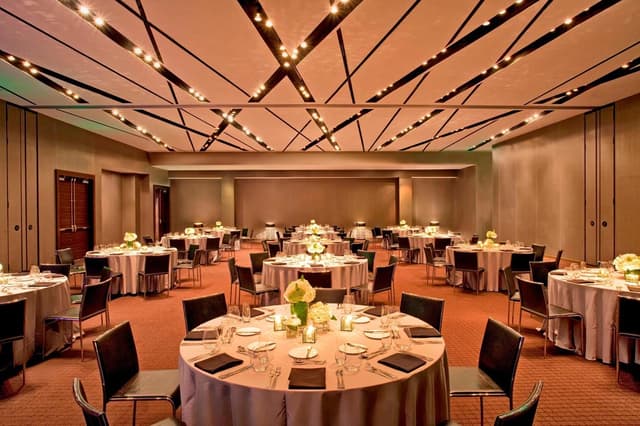W Atlanta – Downtown
W Atlanta – Downtown
Great Room 2
Address
W Atlanta – Downtown
45 Ivan Allen Junior Boulevard Northwest Atlanta, GA 30308
Capacity
Seated: 160
Standing: 150
Square Feet: 1,715 ft2
Space Length: 49 ft
Space Width: 35 ft
Ceiling Height: 14 ft
F&B Options
In-house catering
Equipment
- A/V Equipment
- Projector & Screen
Overview
Whether you’re hosting 30 or 320 guests, our flexible Great Room caters to corporate functions, elegant banquets and everything in between. Let our experienced event planning team bring your vision to life.

