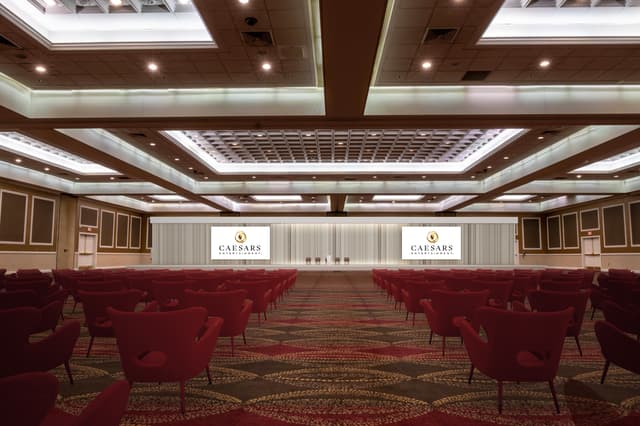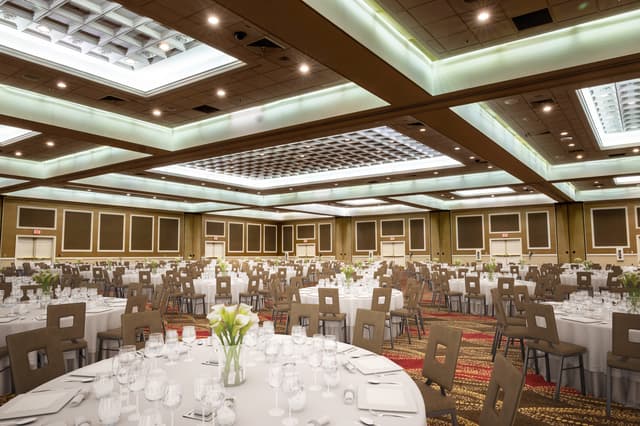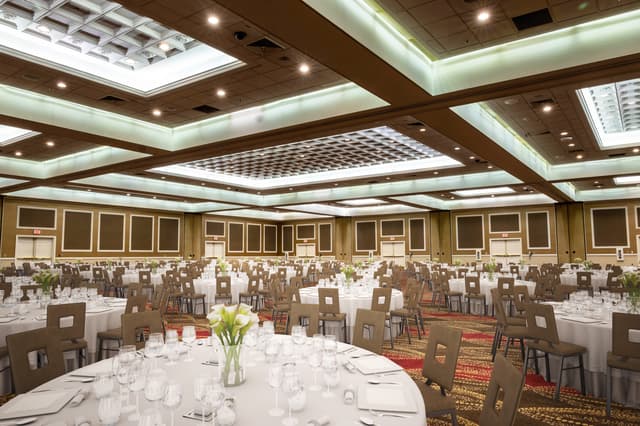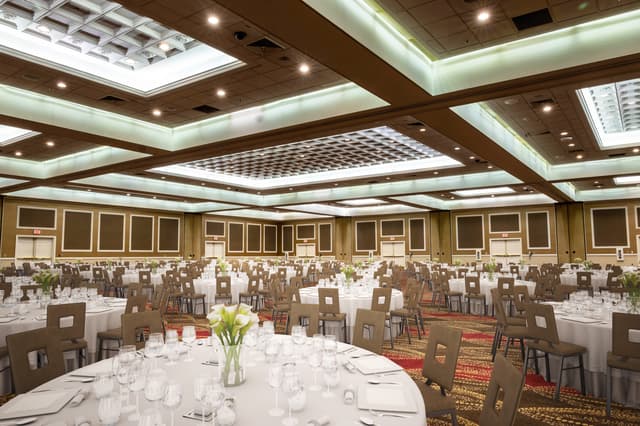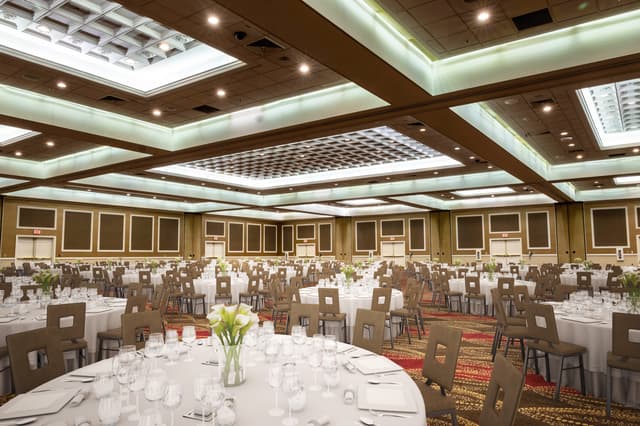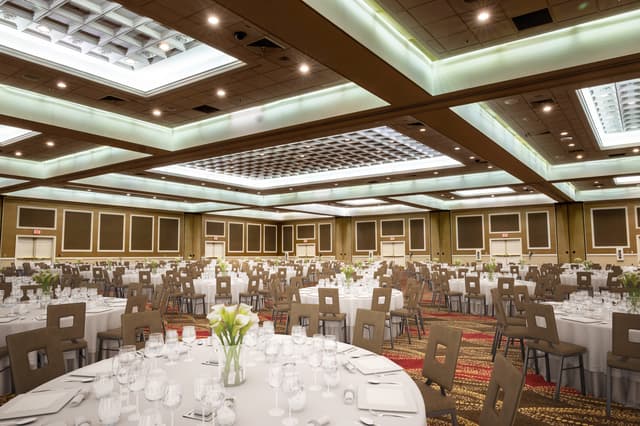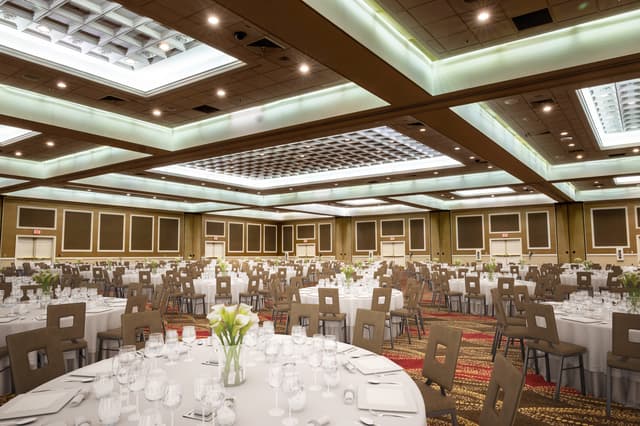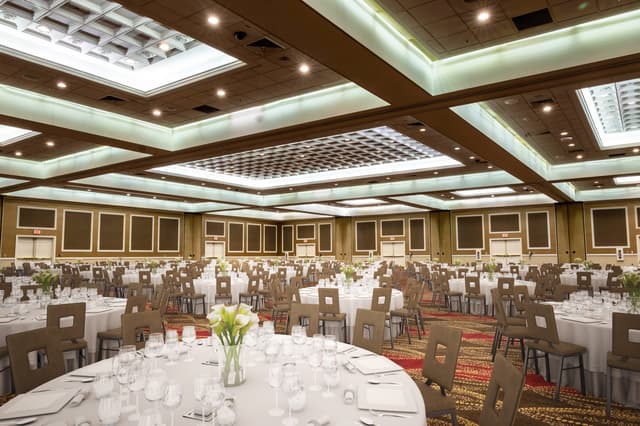Harrah's Las Vegas

Hotel
# Sleeping Rooms
Capacity
Elegantly designed and decorated, the flexible meeting space offers myriad options in one convenient location. And with advanced audiovisual, presentation and communication features integrated throughout, even the smallest meeting can make a huge impact at Harrah’s Las Vegas. Looking for a larger meeting space footprint that is directly connected to Harrah's Las Vegas? The Gold-LEED certified CAESARS FORUM Convention Center is directly connected to Harrah's, and easily accessible from the LINQ Hotel + Experience, Flamingo and The Cromwell, giving attendees close-by access to over 8,500 hotel rooms. MEETING HIGHLIGHTS: With adjustable lighting, drop-down screens and more, the 12,000-square-foot Nevada Ballroom is easily configured for any type of event. The 924-square-foot Copper, Silver and Laughlin Rooms feature full audio/video capabilities including built-in projection screens. Studio and Parlor Rooms are the ultimate resource for meetings of up to 100, with Parlor Rooms opening directly onto an outdoor patio for a refreshing meeting break or casual reception.
Venue Type
Meeting Rooms
Capacity
Press

Northstar Meetings Group
Harrah's Las Vegas Unveils $200 Million Renovation
Do you work for Harrah's Las Vegas? Contact us to learn more about who's managing this profile or gain access.

