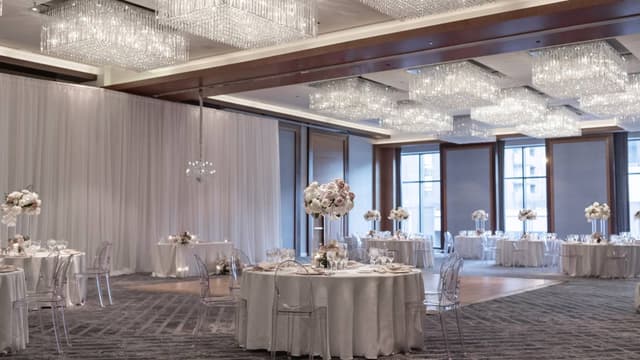Four Seasons Hotel Denver - Denver, CO
Four Seasons Hotel Denver - Denver, CO
Grand Ballroom B
Address
Four Seasons Hotel Denver - Denver, CO
1111 14th Street Denver, CO 80202
Capacity
Seated: 275
Standing: 250
Square Feet: 2,600 ft2
F&B Options
In-house catering
Equipment
- A/V Equipment
- Air Conditioning
- Heating
- Projector & Screen
- Sound System
- Microphones
Features
- Breakout Rooms
- Stage
Overview
Half of the Grand Ballroom, this space is well suited for breakout sessions, smaller banquets and receptions.
