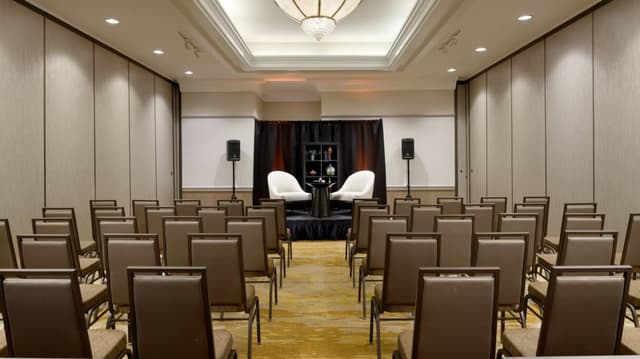DoubleTree Suites by Hilton Hotel Phoenix
DoubleTree Suites by Hilton Hotel Phoenix
Salon 1
Address
DoubleTree Suites by Hilton Hotel Phoenix
320 North 44th Street Phoenix, AZ 85008
Capacity
Seated: 75
Standing: 90
Square Feet: 858 ft2
F&B Options
In-house catering
