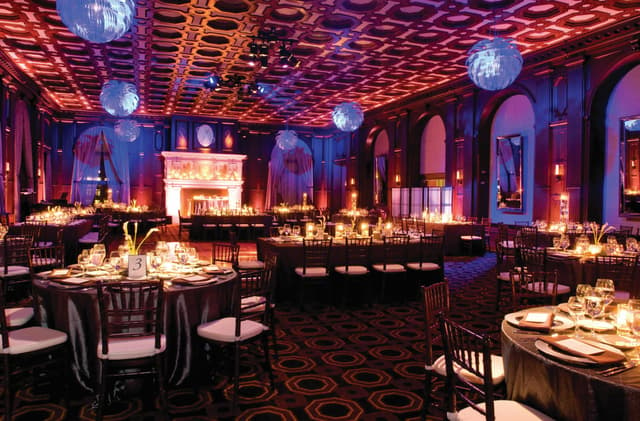The Julia Morgan Ballroom
The Julia Morgan Ballroom
The Julia Morgan Ballroom
Address
The Julia Morgan Ballroom
465 California Street San Francisco, CA 94104
Capacity
Seated: 500
Standing: 750
Square Feet: 15,500 ft2
Ceiling Height: 17 ft
F&B Options
In-house catering
Equipment
- A/V Equipment
- Air Conditioning
- Dance Floor
- Heating
- Lighting Equipment
- Microphones
- Projector & Screen
- Sound System
Features
- Breakout Rooms
- Great Views
- Stage
Frequent Uses
- Meetings
- Private Dining
Overview
The Ballroom itself offers more than 4,300 square feet of unobstructed exhibit and event space, five accompanying breakout rooms, and a bar and lounge. The ballroom’s generous amenities are enough to serve the venue’s multifaceted events, while its striking interior and gorgeous views have earned its place as one of the best wedding venues in the San Francisco area.









