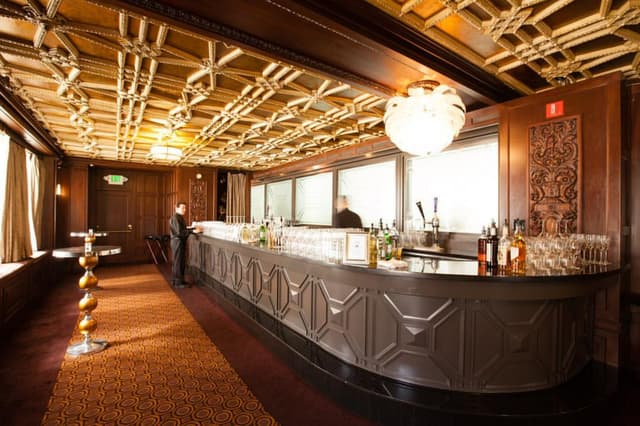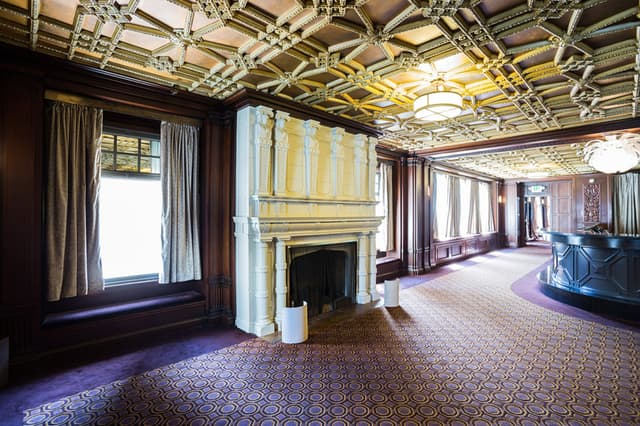The Julia Morgan Ballroom
The Julia Morgan Ballroom
Daniel Burnham Bar & Lounge
Address
The Julia Morgan Ballroom
465 California Street San Francisco, CA 94104
Capacity
Seated: 75
Standing: 255
Square Feet: 1,050 ft2
Ceiling Height: 9 ft
F&B Options
In-house catering
Equipment
- A/V Equipment
- Air Conditioning
- Heating
- Bar
Features
- Great Views
Frequent Uses
- Meetings
- Private Dining
Overview
Prior to the show-stopping reveal of the Julia Morgan Ballroom, guests enjoy an event flow through a number of equally resplendent event spaces, all of which may be used for ancillary programming, breakout sessions or pre-event space. These spaces include the Daniel Burnham Bar and Lounge, the Willis Polk Room, the Sunny Jim Rolph Room and the Friendship Foyer.

