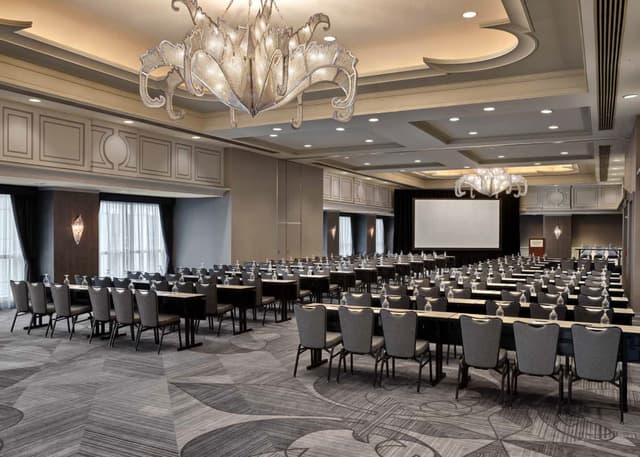Loews New Orleans Hotel
Loews New Orleans Hotel
Louisiana Ballroom
Address
Loews New Orleans Hotel
300 Poydras Street New Orleans, LA 70130
Capacity
Seated: 450
Standing: 400
Square Feet: 4,243 ft2
Ceiling Height: 16 ft
F&B Options
In-house catering
Equipment
- A/V Equipment
- Air Conditioning
- Projector & Screen
- Microphones
Features
- Breakout Rooms
- Stage
- Great Views
Frequent Uses
- Meetings
- Private Dining
Overview
The newly renovated Louisiana Ballroom boasts magnificent views of the city skyline and Mississippi River with floor-to-ceiling windows. The ballroom, divisible in two sections if needed, can transform into the perfect space. Seated beneath awe-inspiring chandeliers suspended from 16-foot ceilings, the striking venue pays homage to the city’s historic architecture while still maintaining a modern aesthetic. Ideal for large general sessions or lively social events like awards dinners, weddings and galas.
