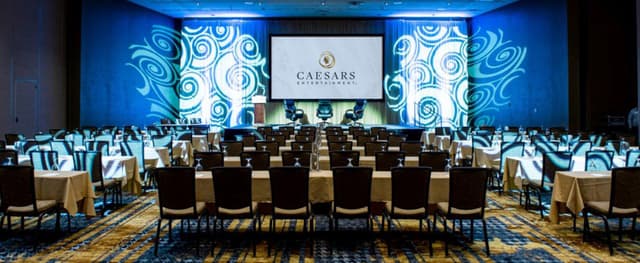Sand Harbor Ballrooms I-III plus Corridors
Located In: Harrah's Lake Tahoe
Seated: 900 / Standing: 600
Harrah's Lake Tahoe
Harrah's Lake Tahoe
Sand Harbor Ballrooms I-III plus Corridors
Address
Harrah's Lake Tahoe
15 U.S. 50 Stateline, NV 89449
Capacity
Seated: 900
Standing: 600
Square Feet: 7,473 ft2
F&B Options
In-house catering
