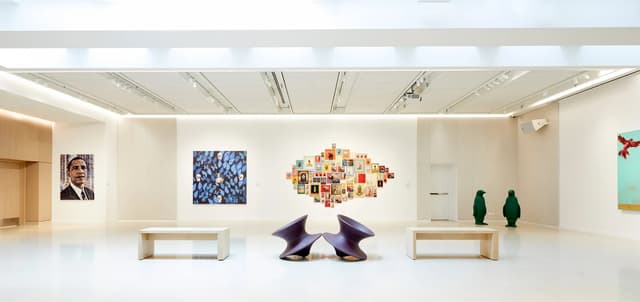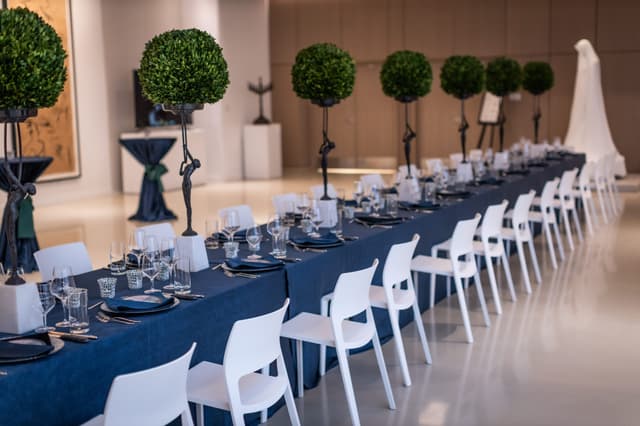21c Museum Hotel Chicago
21c Museum Hotel Chicago
Main Gallery
Address
21c Museum Hotel Chicago
55 East Ontario Street Chicago, IL 60611
Capacity
Seated: 200
Standing: 250
Square Feet: 2,660 ft2
F&B Options
In-house catering
Equipment
- A/V Equipment
- Air Conditioning
Frequent Uses
- Meetings
- Private Dining
Overview
Let curiosity and collaboration take the lead in this bright and art-filled canvas, infinitely transformable for receptions, seated dinners, conferences, and classroom set-ups.

