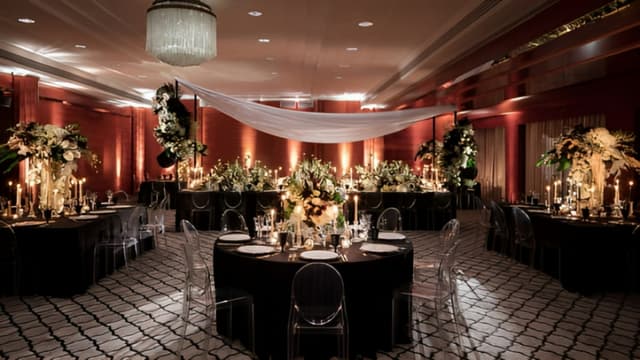Ballroom B
Located In: Four Seasons Hotel London at Park Lane - London, England
Seated: 228 / Standing: 300
Four Seasons Hotel London at Park Lane - London, England
Four Seasons Hotel London at Park Lane - London, England
Ballroom B
Address
Four Seasons Hotel London at Park Lane - London, England
Hamilton Place Greater London, England W1J 7DR
Capacity
Seated: 228
Standing: 300
Square Feet: 2,691 ft2
Features
- Breakout Rooms
Frequent Uses
- Meetings
Overview
Bring meetings and presentations to life with sophisticated staging and creative layout options in our grand Ballroom. Located above street level on the first floor and flooded with natural daylight, this popular venue exudes elegance with an inviting atmosphere, allowing guests to feel at ease and enjoy all that the Ballroom has to offer.
