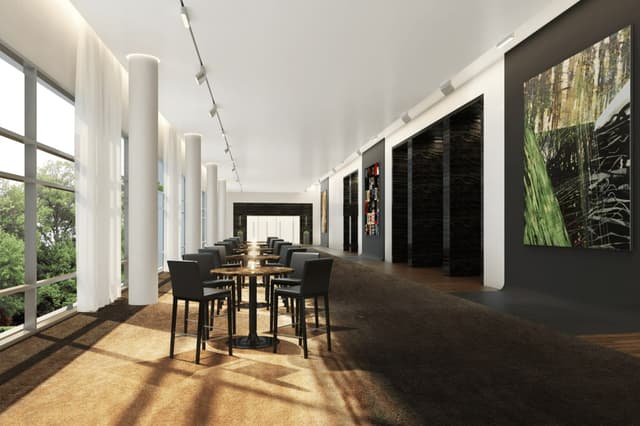Triumph Ballroom E & Corridor 1&2
Located In: Signia by Hilton Atlanta Georgia World Congress Center
Seated: 378
Signia by Hilton Atlanta Georgia World Congress Center
Signia by Hilton Atlanta Georgia World Congress Center
Triumph Ballroom E & Corridor 1&2
Address
Signia by Hilton Atlanta Georgia World Congress Center
159 Northside Drive Northwest Atlanta, GA 30313
Capacity
Seated: 378
Square Feet: 4,820 ft2
Ceiling Height: 26 ft
F&B Options
In-house catering
Equipment
- A/V Equipment
- Air Conditioning
- Sound System
Features
- Breakout Rooms
Photos from Previous Events at Signia by Hilton Atlanta Georgia World Congress Center

