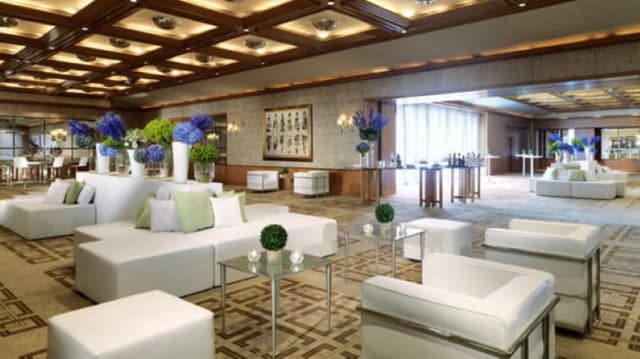Four Seasons Hotel Milano - Milan, Italy
Four Seasons Hotel Milano - Milan, Italy
Ballroom
Address
Four Seasons Hotel Milano - Milan, Italy
6-8 Via Gesù Milano, Lombardia 20121
Capacity
Seated: 220
Standing: 200
Square Feet: 2,310 ft2
Ceiling Height: 11.8 ft
F&B Options
In-house catering
Equipment
- A/V Equipment
- Air Conditioning
Frequent Uses
- Private Dining
Overview
Vaulted ceilings provide an airy ambiance in the Hotel’s largest function space. Host a gala, wedding or impressive presentation in this elegant and engaging venue.
