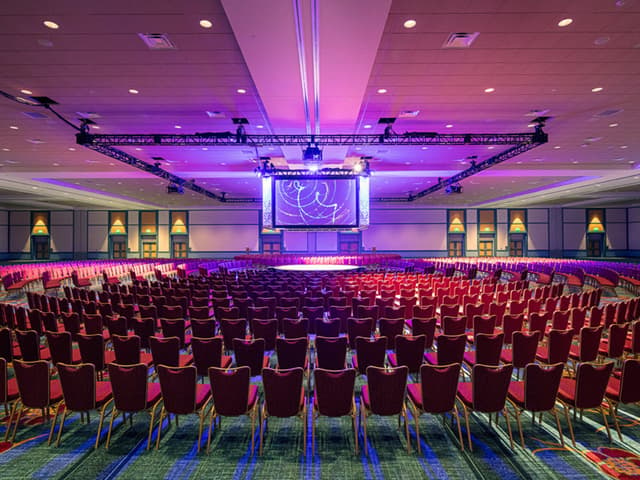Venetian Ballroom
Located In: Loews Portofino Bay Hotel at Universal Orlando
Seated: 780 / Standing: 767
Loews Portofino Bay Hotel at Universal Orlando
Loews Portofino Bay Hotel at Universal Orlando
Venetian Ballroom
Address
Loews Portofino Bay Hotel at Universal Orlando
5601 Universal Boulevard Orlando, FL 32819
Capacity
Seated: 780
Standing: 767
Square Feet: 7,670 ft2
F&B Options
In-house catering
Equipment
- A/V Equipment
- Air Conditioning
- DJ Booth
- Projector & Screen
- Sound System
- Lighting Equipment
- Microphones
Overview
The Venetian Ballroom, also adjacent to the Citrus Piazza, features 7,670 square feet and is divisible into five sections. Five bay windows overlook lush green foliage, adding natural light to your event. Other features include elaborate 20-foot tray ceilings with beautiful Venetian glass chandeliers and satin wall coverings.
