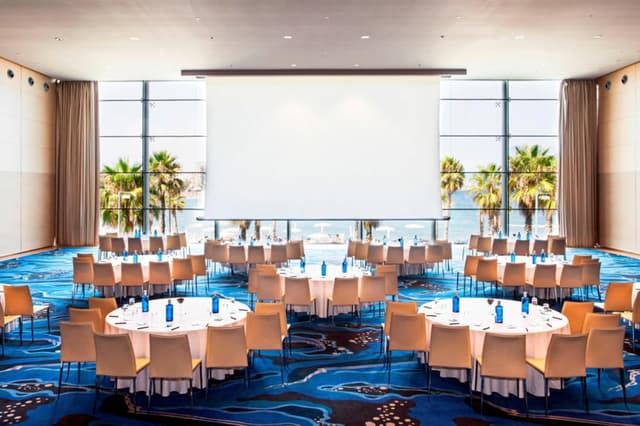W Barcelona
W Barcelona
Great Room 1
Address
W Barcelona
1 Plaça Rosa dels Vents Badalona, CT 08912
Capacity
Seated: 204
Standing: 250
Square Feet: 3,315 ft2
F&B Options
In-house catering
Equipment
- A/V Equipment
- Air Conditioning
- Conference Phone
- Heating
- Lighting Equipment
- Livestream Capabilities
- Microphones
- Projector & Screen
- Sound System
- TV
Features
- Stage
Frequent Uses
- Meetings
- Private Dining
Overview
Launching W's only Great Room with unobstructed views over the sea, W Barcelona will redefine meeting experiences in Europe. With spectacular floor-to-ceiling windows and space stretching over 1.000square metres, this is the ideal setting for your event, whether for business or celebrating.
