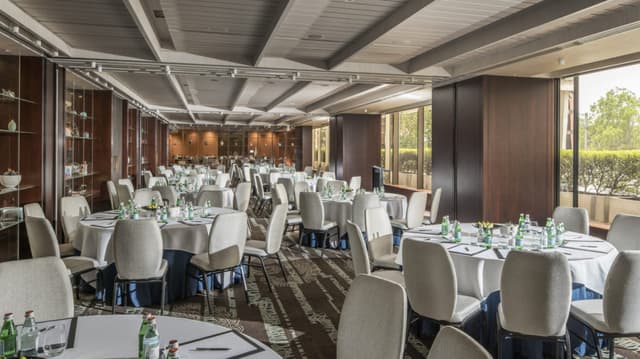Four Seasons Hotel Sydney
Four Seasons Hotel Sydney
Studio Rooms
Address
Four Seasons Hotel Sydney
199 George Street The Rocks, NSW 2000
Capacity
Seated: 150
Standing: 150
Square Feet: 2,067 ft2
F&B Options
In-house catering
Equipment
- Projector & Screen
- Sound System
Frequent Uses
- Meetings
Overview
This versatile and welcoming space features innovative, double-glazed glass panels accented with soft fabric to visually and physically separate rooms as needed. Warm, inviting design elements make this space ideal for productive, inspirational meetings or gatherings.
