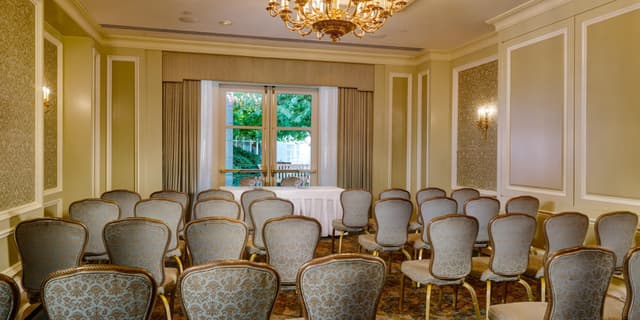InterContinental Dublin, an IHG Hotel
InterContinental Dublin, an IHG Hotel
Hibernia II
Address
InterContinental Dublin, an IHG Hotel
Simmonscourt Road, Dublin, D04 A9K8, Ireland
Capacity
Seated: 60
Standing: 60
F&B Options
In-house catering
Equipment
- A/V Equipment
- Air Conditioning
- DJ Booth
- Projector & Screen
- Sound System
- Lighting Equipment
- Microphones
Frequent Uses
- Meetings
- Private Dining
Overview
Our Hibernia Suite II is ideal for meetings, events and private dining boasting over 861 sq feet/ 80 sq metres. Beautifully decorated room that lead onto a beautifully landscaped courtyard, making them ideal for smaller events and private meetings.
