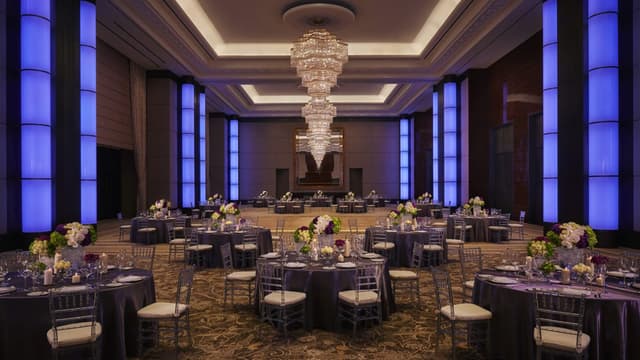Al Bahrain Ballroom II
Located In: Four Seasons Hotel Bahrain Bay - Manama, Bahrain
Seated: 250 / Standing: 300
Four Seasons Hotel Bahrain Bay - Manama, Bahrain
Four Seasons Hotel Bahrain Bay - Manama, Bahrain
Al Bahrain Ballroom II
Address
Four Seasons Hotel Bahrain Bay - Manama, Bahrain
Bahrain Bay, Manama, Bahrain
Capacity
Seated: 250
Standing: 300
Square Feet: 3,283 ft2
F&B Options
In-house catering
Equipment
- A/V Equipment
- Projector & Screen
Features
- Breakout Rooms
- Outdoor Area
- Great Views
Overview
The refreshing palette of the Al Bahrain Ballroom II offers the perfect environment for retreats, conferences or celebrations. With abundant natural light and stunning Bay views, this expansive space features its own pre-function room, perfect for greeting guests or mid-meeting coffee breaks.
