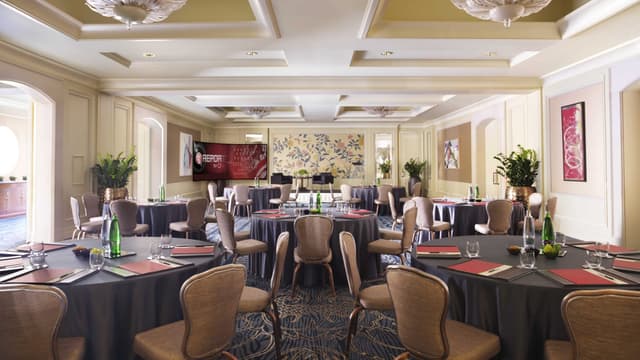Four Seasons Hotel Prague - Prague, Czech Republic
Four Seasons Hotel Prague - Prague, Czech Republic
Karel A
Address
Four Seasons Hotel Prague - Prague, Czech Republic
1098 Veleslavínova Praha 1, Hlavní město Praha 110 00
Capacity
Seated: 80
Standing: 80
Square Feet: 87 ft2
F&B Options
In-house catering
Equipment
- A/V Equipment
- Air Conditioning
- DJ Booth
- Projector & Screen
- Sound System
- Lighting Equipment
- Microphones
Overview
Karel A can be used as a stand-alone event venue or combined with Karel B to form a grand ballroom for large-scale meetings or banquets. The foyer, which can become a pre-function space or breakout room, opens to the expansive terrace.
