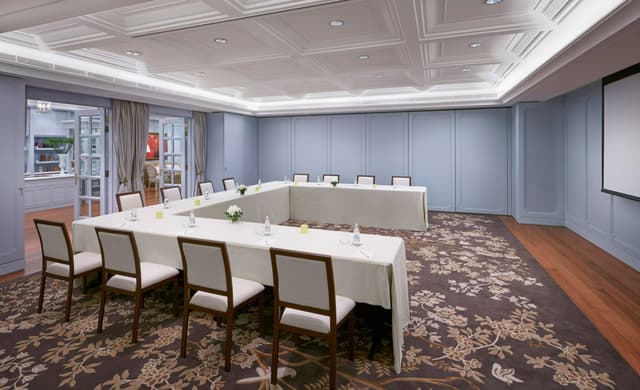Park Hyatt Saigon Hotel
Park Hyatt Saigon Hotel
Drawing Room 1 & 2
Address
Park Hyatt Saigon Hotel
QPG3+X9, District 1, Ho Chi Minh City, Vietnam
Capacity
Seated: 150
Standing: 180
F&B Options
In-house catering
Features
- Breakout Rooms
Overview
All Drawing Rooms are suitable for smaller meetings and functions of 18 to 180 guests, and range in size starting from 45 sqm (480 sq ft) to 215 sqm (2,314 sq ft).

