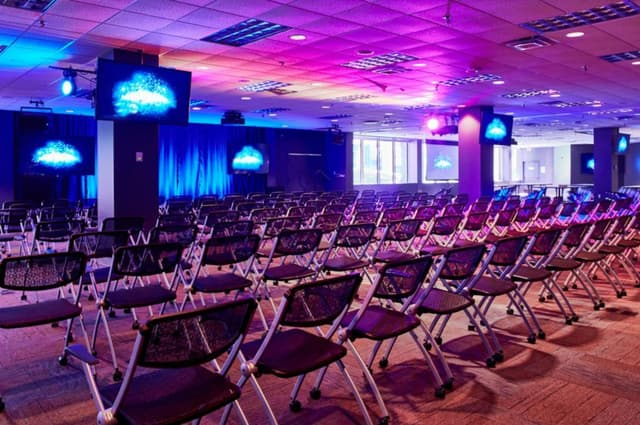The National Conference Center
The National Conference Center
Conference Hall
Address
The National Conference Center
18980 Upper Belmont Place Leesburg, VA 20176
Capacity
Seated: 900
Standing: 900
Square Feet: 8,400 ft2
F&B Options
In-house catering
Equipment
- A/V Equipment
- Projector & Screen
- Sound System
Features
- Breakout Rooms
Overview
The flexible design of the Conference Hall allows for a high level of interactivity in a technology-driven setting. It can be divided into sections to accommodate smaller meetings or gatherings (I, II, III). Features: 8,400 square feet with a 10-foot ceiling 66″ round banquet tables and chairs with in-house linen options available. The on-site technology team for all audiovisual presentation media. Available technology includes computer display and video, HDMI connectivity, Blu-Ray, high-tech lighting, multiple projection screens, and a sophisticated sound system. Modern, innovative color.
