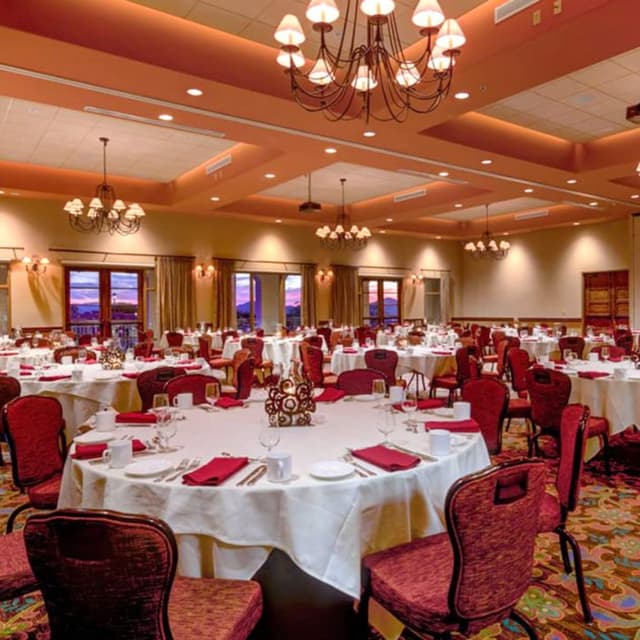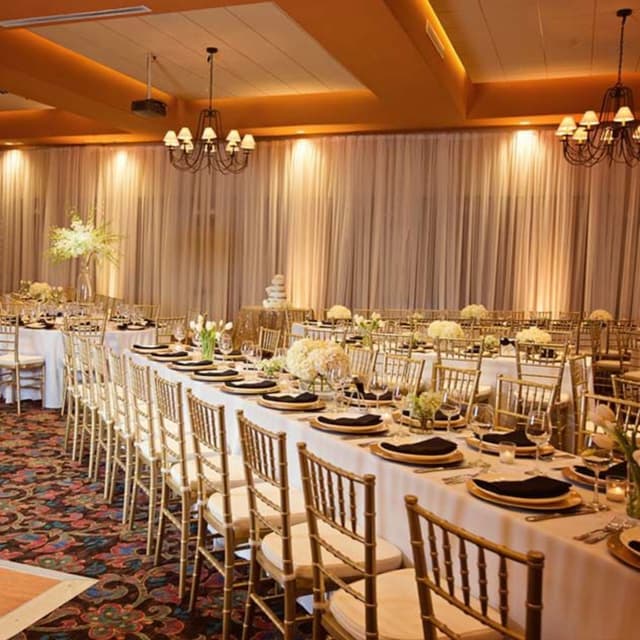Hacienda Del Sol Guest Ranch Resort
Hacienda Del Sol Guest Ranch Resort
Casa Luna
Address
5501 North Hacienda Del Sol Road Tucson, AZ 85718
Capacity
Seated: 175
Square Feet: 5,100 ft2
Ceiling Height: 15 ft
F&B Options
Equipment
- A/V Equipment
- Air Conditioning
- TV
- Lighting Equipment
Features
- Outdoor Area
- Great Views
Overview
The Casa Luna Ballroom includes over 5,100 square feet of indoor and outdoor spaces with design elements that add a distinctive "Hacienda Style" to meetings and Events. Original artwork, soaring wood-beamed ceilings, and Southwestern accents set the tone for a successful meeting or event. The ballroom features a retractable wall, 15' ceilings, floor to ceiling draped windows, high-definition audiovisual equipment with double 11' screens, theatre lights, self-controlled accent lighting, and dedicated catering kitchen. The lobby area provides the perfect space for check-in and registration, and access from the parking lots, and circle drive. Coffee breaks and cocktail receptions, when experienced on the front patio with looming archways and 180-degree views of the city are refreshing in the day, memorable at sunset, and extraordinary at night.

