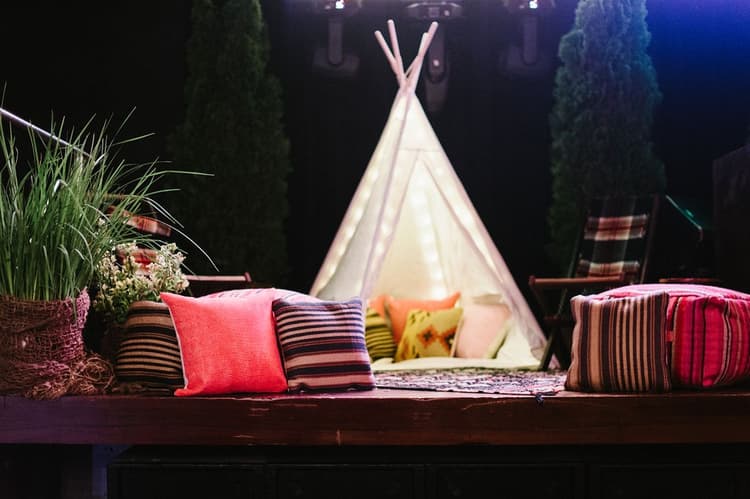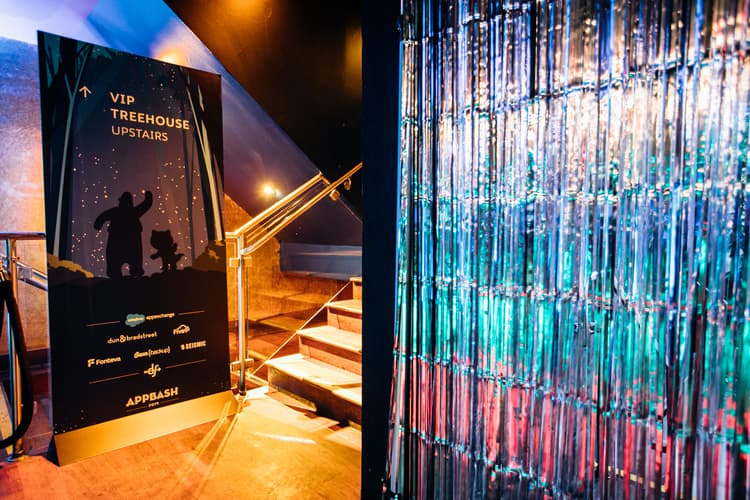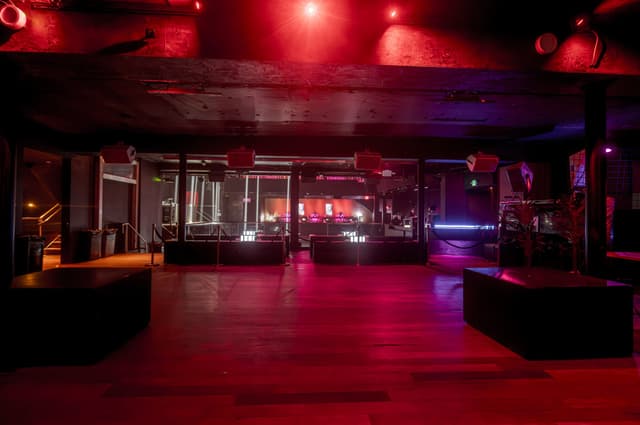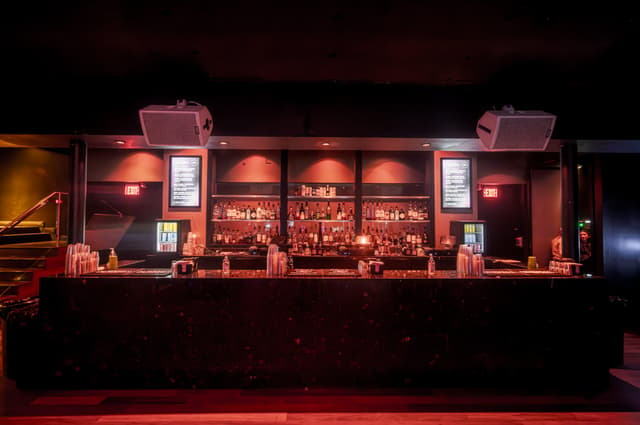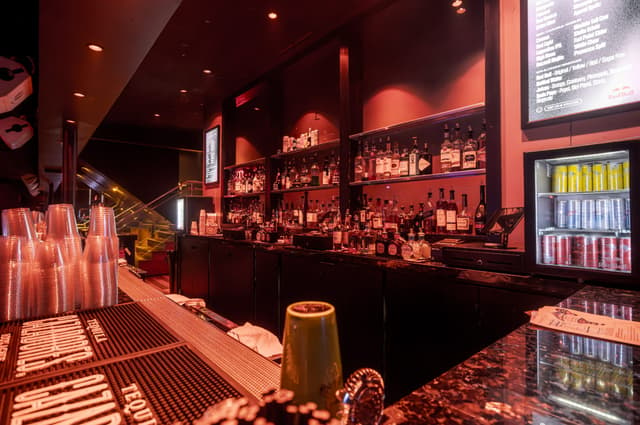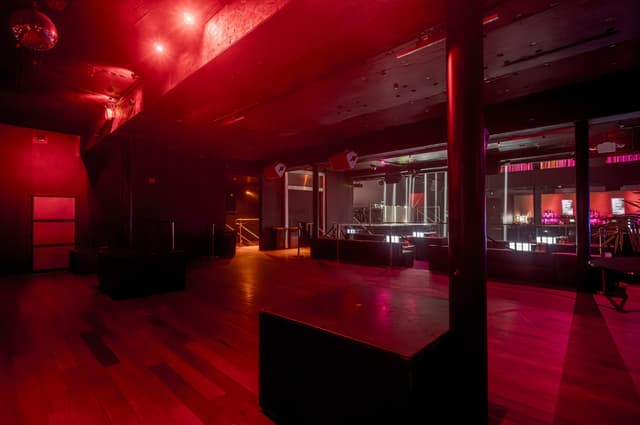1015 Folsom
1015 Folsom
Front Room
Address
1015 Folsom
1015 Folsom Street San Francisco, CA 94103
Capacity
Seated: 125
Standing: 250
Square Feet: 1,900 ft2
F&B Options
In-house catering
Equipment
- A/V Equipment
- Bar
- Projector & Screen
- Sound System
Frequent Uses
- Private Dining
Overview
Hardwood floors and independent customizable lighting surround this engaging space which also serves as the main entrance to the club. The room also features full audio & video capabilities with multiple projection displays & an isolated sound system from the main room.
Photos from Previous Events at 1015 Folsom
