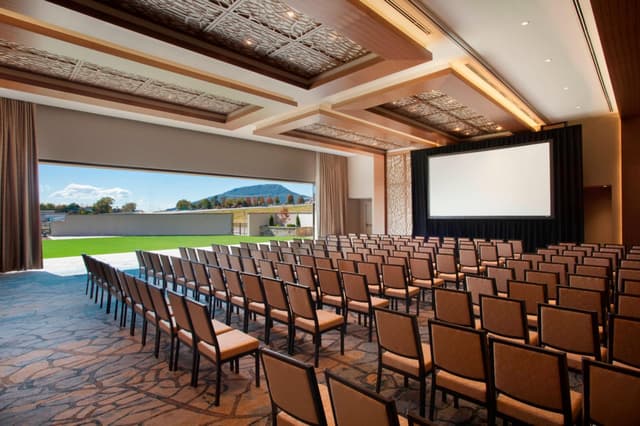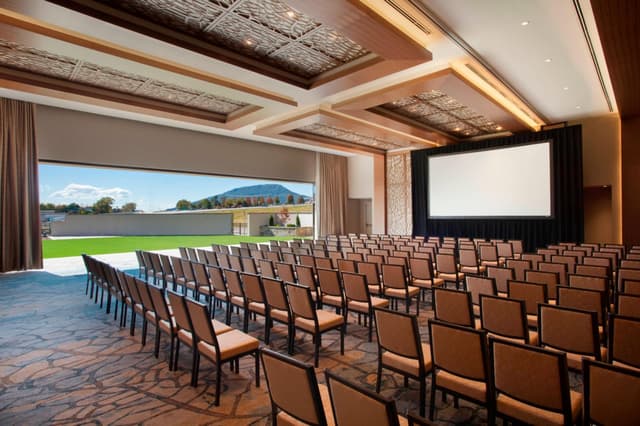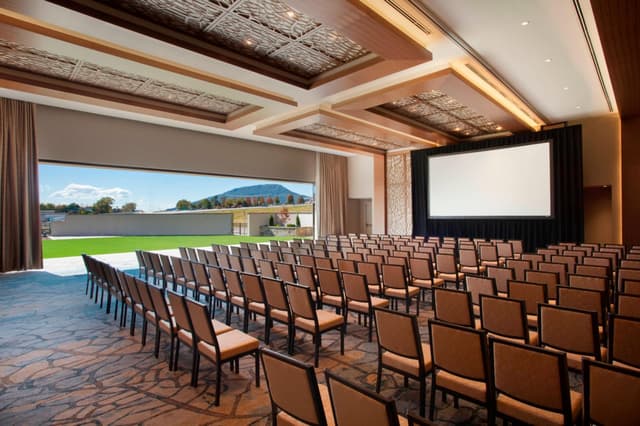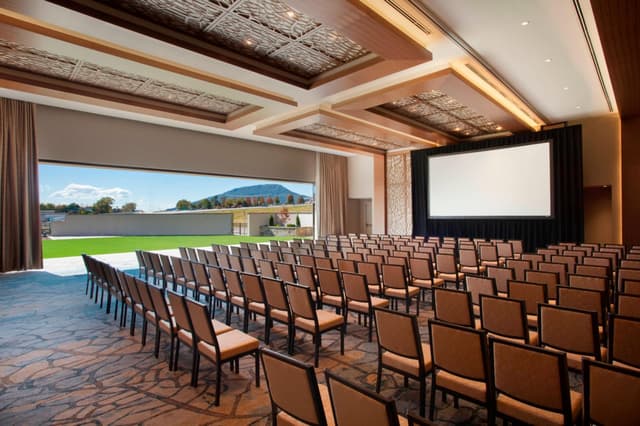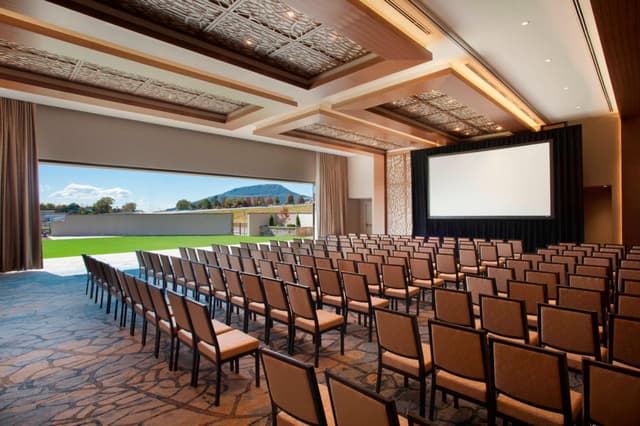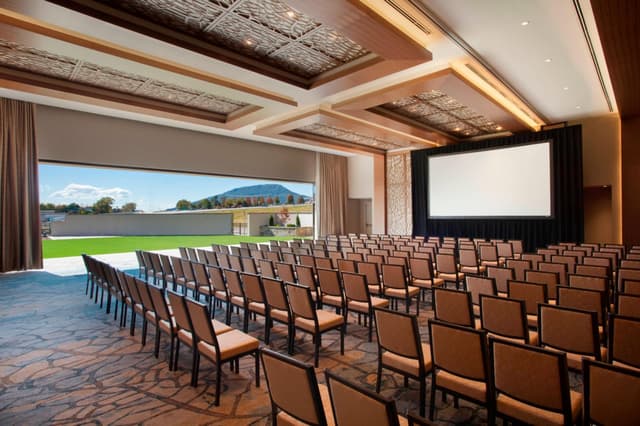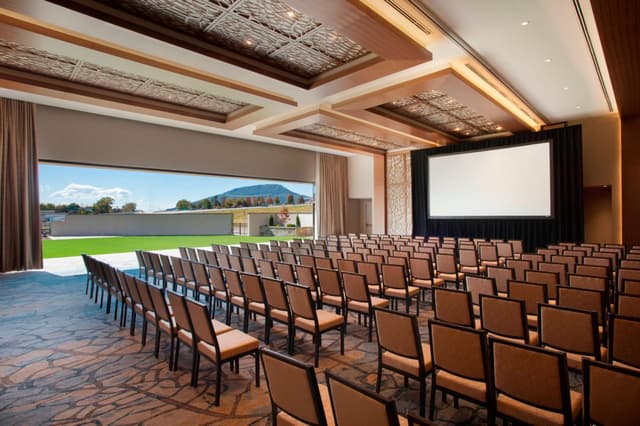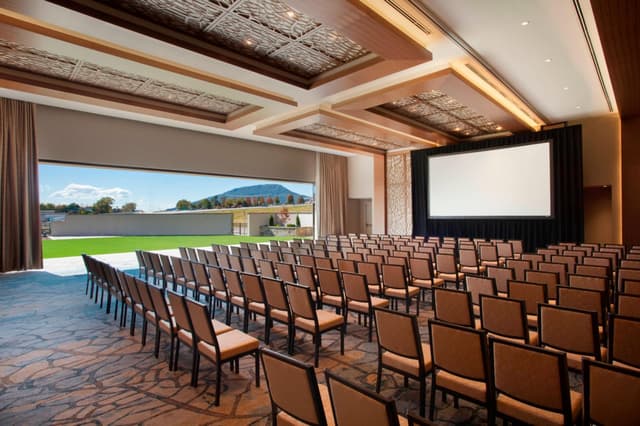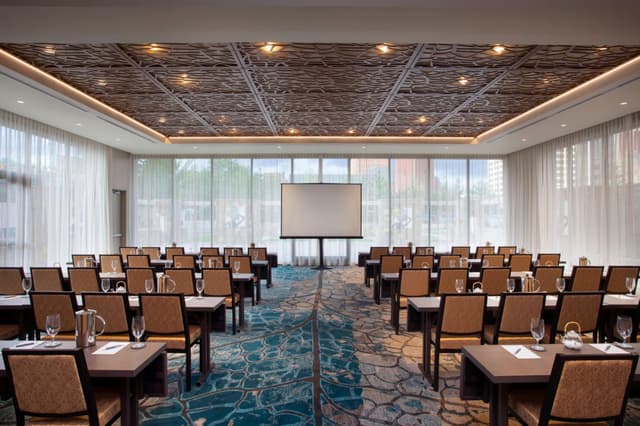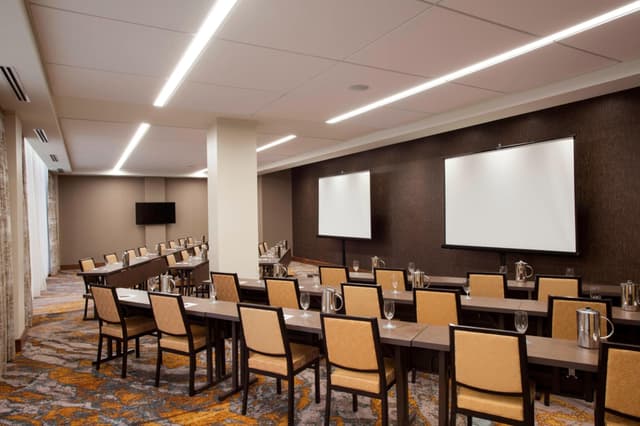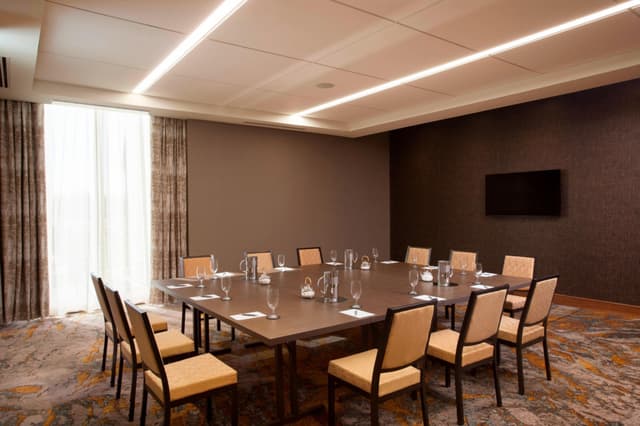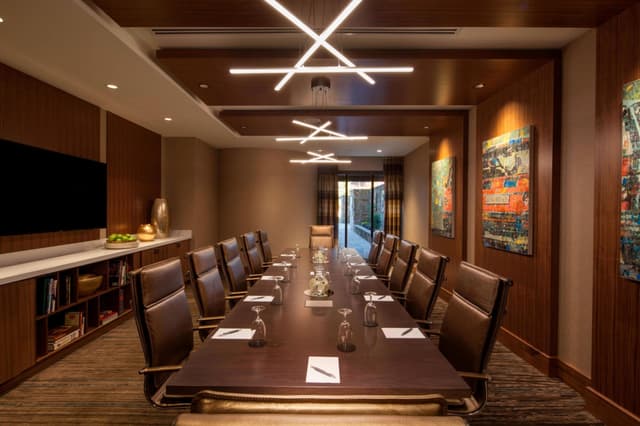The Westin Chattanooga

Hotel
# Sleeping Rooms
Capacity
Find our event venues in the middle of downtown Chattanooga, just steps away from local restaurants and walking paths by the river. At nearly 6,300 square feet, the John Portman Ballroom is the second largest such space in Chattanooga and offers breathtaking views of Lookout Mountain along with a pre-function area. For casual cocktail receptions and meet-and-greets, ask our professional event planners about the Dorato Outdoor Terrace with firepit. All our venues pair perfectly with our on-site catering services, available from any of our hotel restaurants. Take advantage of high-speed Wi-Fi, the latest AV equipment and an on-site technician in all event spaces.
Venue Type
Meeting Rooms
Capacity
Do you work for The Westin Chattanooga? Contact us to learn more about who's managing this profile or gain access.

