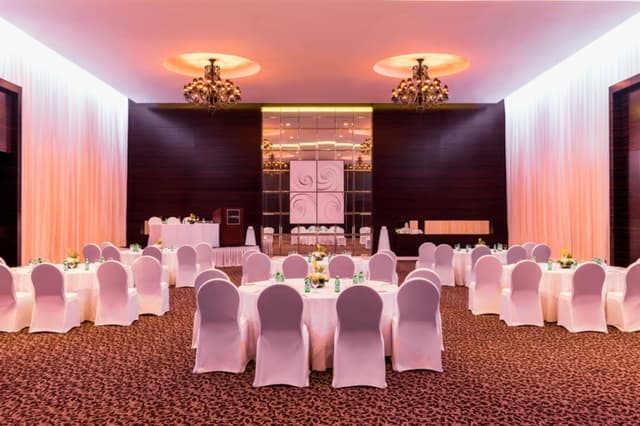Wasl Ballroom 1 + 2 + 3
Located In: Le Méridien Dubai Hotel & Conference Centre
Seated: 375 / Standing: 375
Le Méridien Dubai Hotel & Conference Centre
Le Méridien Dubai Hotel & Conference Centre
Wasl Ballroom 1 + 2 + 3
Address
Le Méridien Dubai Hotel & Conference Centre
Airport Rd - Garhoud - Dubai - United Arab Emirates
Capacity
Seated: 375
Standing: 375
Square Feet: 4,650 ft2
F&B Options
In-house catering
Equipment
- A/V Equipment
- Air Conditioning
Features
- Private Entrance
Overview
Tastefully designed with modern furnishings, Wasl 1, part of the newly built Wasl Ballroom, is characterized by subtle yet dramatic use of natural lighting at the entrance area, an elegant ambience and the latest IT equipment, making it a superb meetings and events venue.
