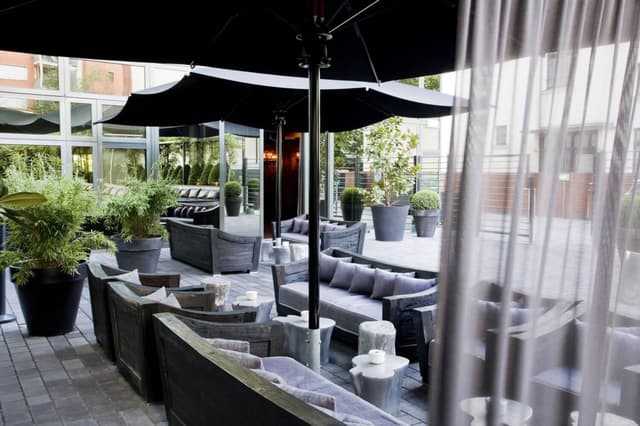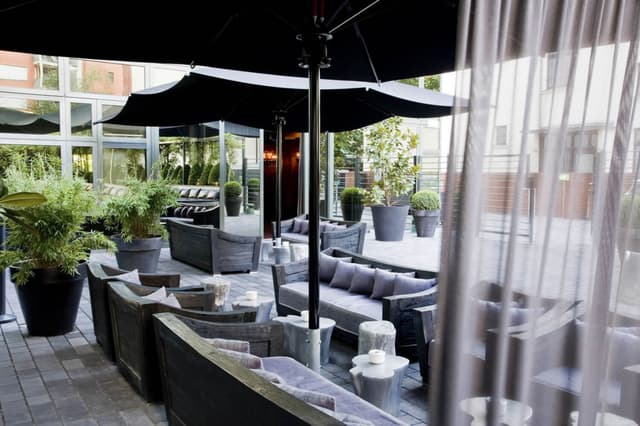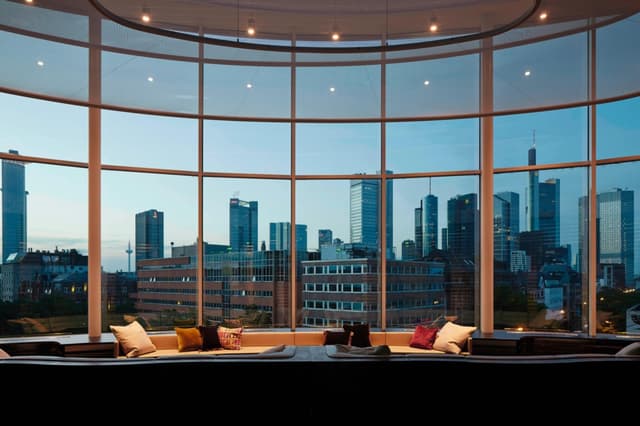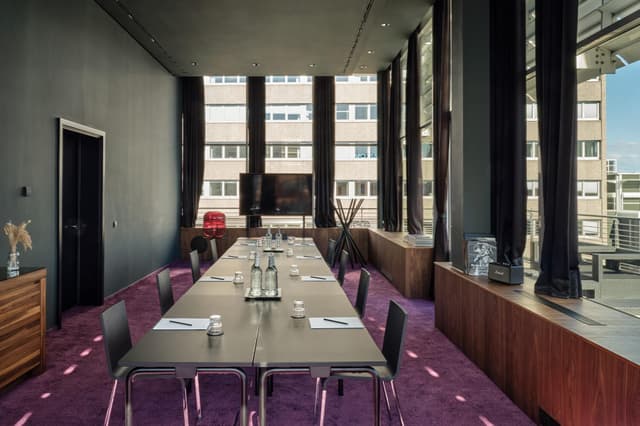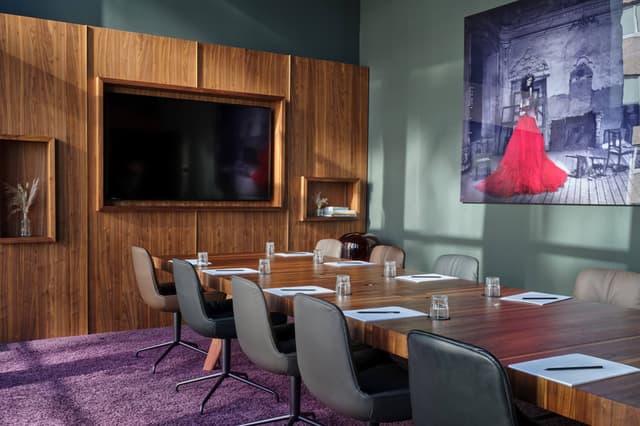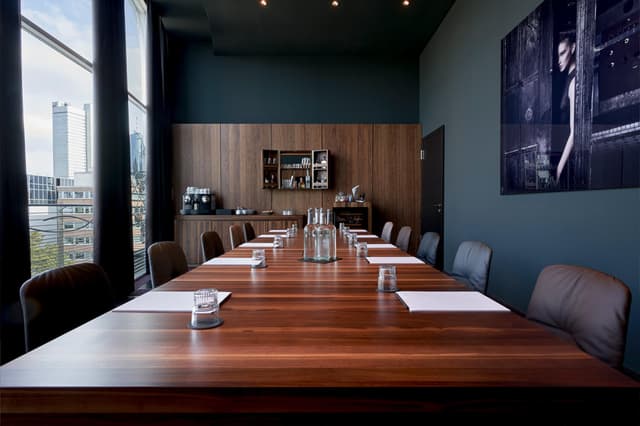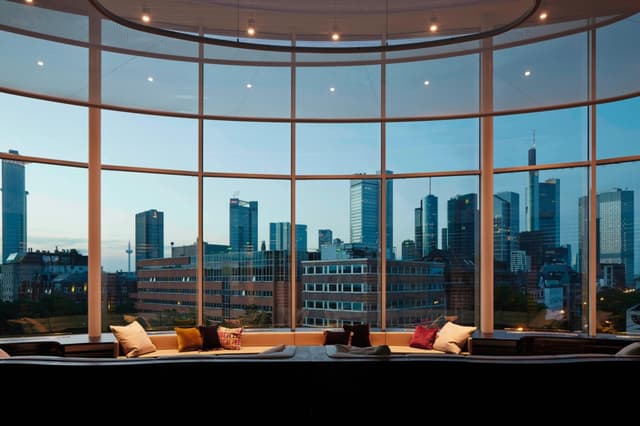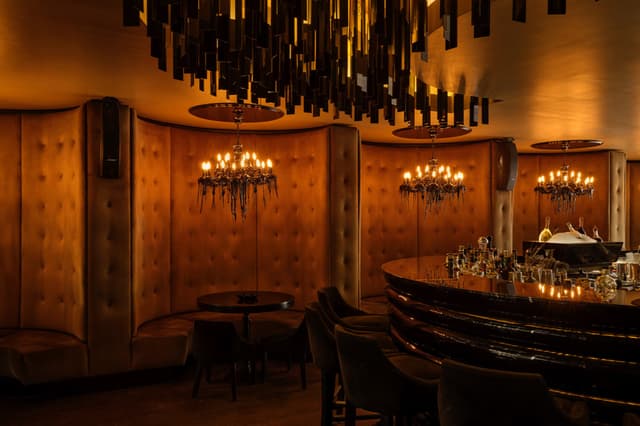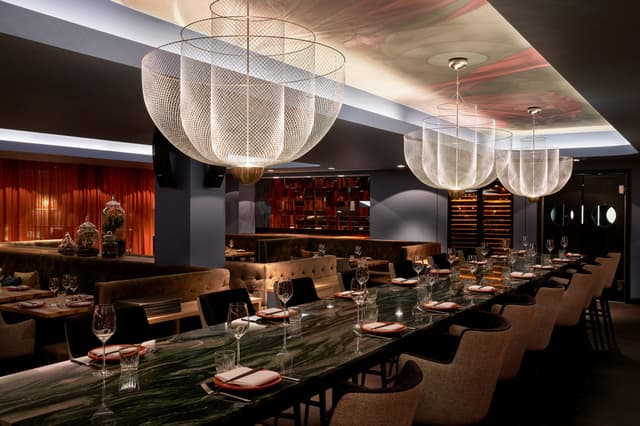Roomers, Frankfurt, a Member of Design Hotels

Hotel
# Sleeping Rooms
Capacity
Whether it’s a romantic candlelight dinner for two, a glamorous gala dinner, an intimate family gathering, an extravagant product launch, an exhilarating incentive, or a festive corporate or Christmas party – a memorable get-together requires uncompromising quality, seamless service and a breathtaking atmosphere.Grant your event its well-deserved exclusive business flair. Our meeting and events spaces, designed by 3Deluxe-Biorhythm offer maximum daylight and breathtaking view over Frankfurt’s skyline, as well as the latest audio-visual technology with a capacity for up to 40 people.Each of the individual three meeting spaces could be extended with the use of the Sky Lounge as a break-out space or a refreshment area according to necessity. Be it a training course, a seminar or a meeting, Roomers offers the ideal location for a productive and professional working environment.
Venue Type
Meeting Rooms
Capacity
Do you work for Roomers, Frankfurt, a Member of Design Hotels? Contact us to learn more about who's managing this profile or gain access.


