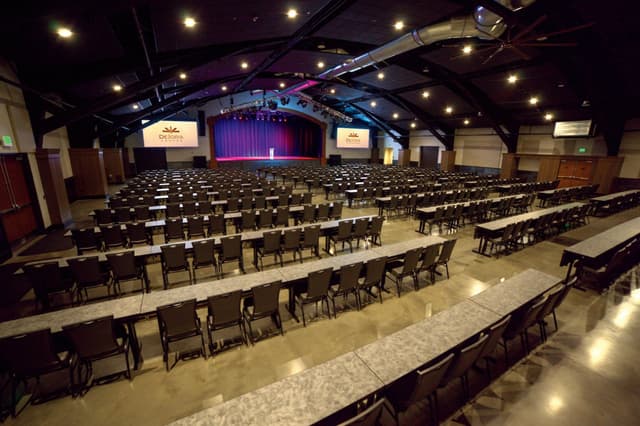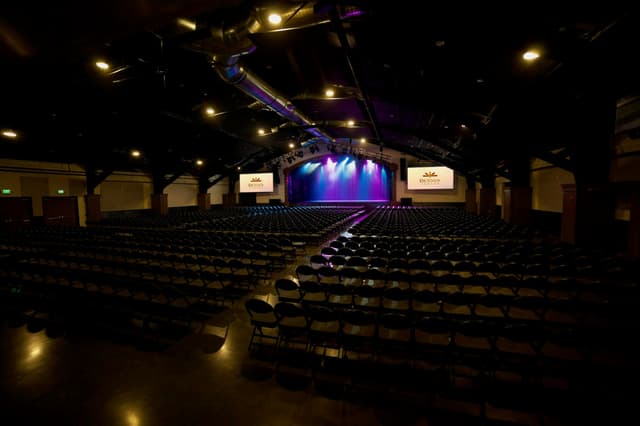DeJoria Center
DeJoria Center
Arena
Address
DeJoria Center
268 Spring Drive Kamas, UT 84036
Capacity
Seated: 1,252
Square Feet: 9,604 ft2
F&B Options
In-house catering
Equipment
- A/V Equipment
- Kitchen
- Projector & Screen
- Sound System
Features
- Stage
Overview
Besides being one of the premier concert venues in Utah, the DeJoria Center Arena is 9,604 square feet and is equally suited for use as a convention space or a banquet hall, with flexible seating capacities for up to 1,200 guests. The DeJoria Center Arena is a premier event venue that is complete with 23’ ceilings, built-in sound, two 7’ x 15’ LED screens flanking the stage, and private Wi-Fi access. The banquet kitchen space for the DeJoria Center Arena is located at the east end of the building and allows our culinary staff quick and easy access to food and beverage service. Bathrooms are conveniently located at both the north and south ends.

