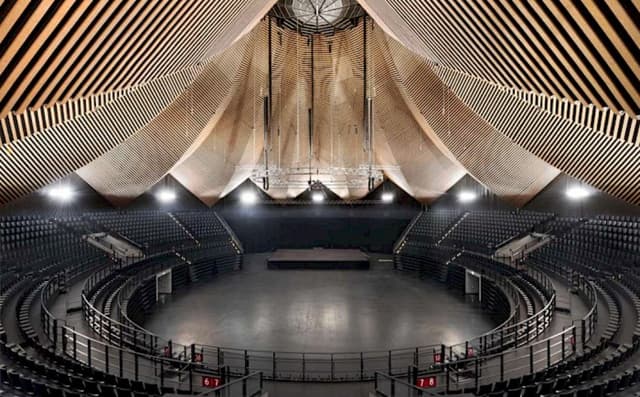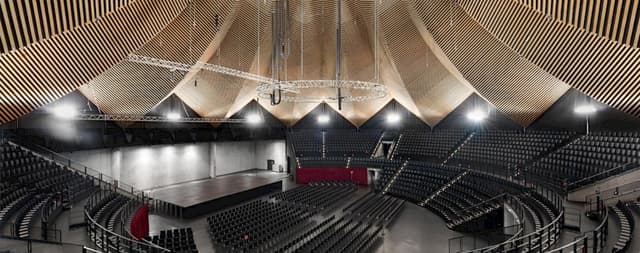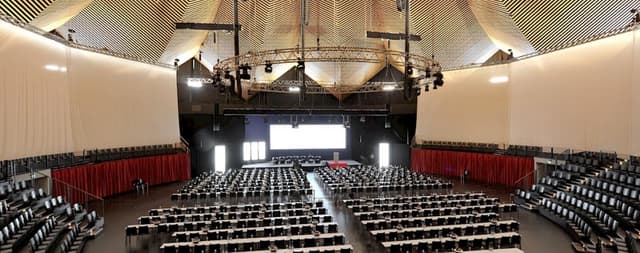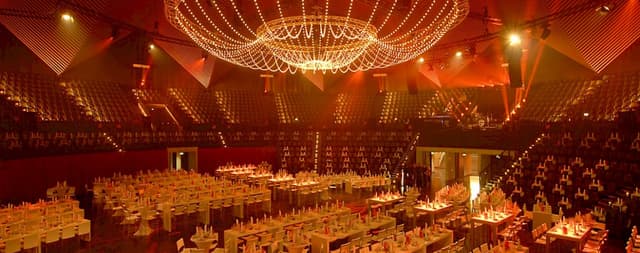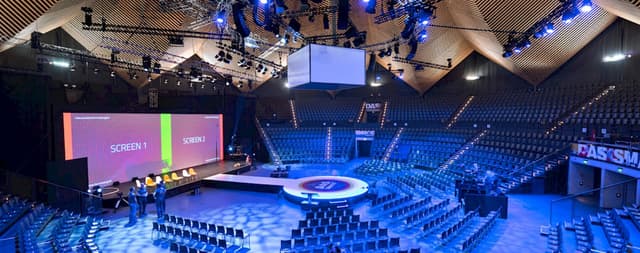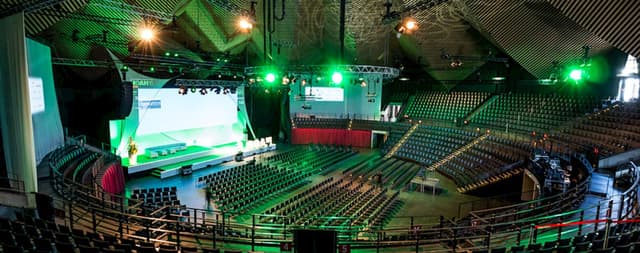The Vendry is now part of Groupize! Read more
Tempodrom Berlin
Tempodrom Berlin
The Main Arena
Address
Tempodrom Berlin
10 Möckernstrasse Berlin, BE 10963
Capacity
Seated: 3,000
Standing: 2,500
F&B Options
In-house catering
Equipment
- A/V Equipment
- Air Conditioning
- DJ Booth
- Projector & Screen
- Sound System
- Lighting Equipment
- Microphones
- LED Wall
- Livestream Capabilities
Features
- Stage
Frequent Uses
- Meetings
- Private Dining
Overview
The Main Arena is the heart of the Tempodrom. Built as a modern amphitheatre the upper and lower circles provide an intimate proximity between the stage and guests. Flexible room elements create a variable space for the most diverse events such as conferences, congresses, gala dinners, product presentations, receptions, awards, TV shows, and trade exhibitions. The ring area with a diameter of 25 m can be individually enlarged by retracting the mobile lower stands. The architectural highlight of the building is created by the ceiling based historically on the circus tent that rises to a height of 30 m at the center of the arena.
