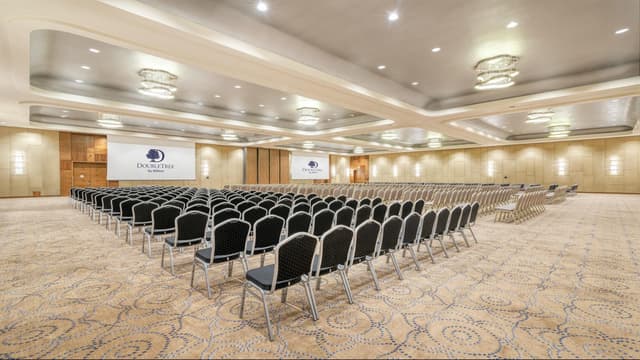Krakow 1 + 2
Located In: DoubleTree by Hilton Kraków Hotel & Convention Center
Seated: 1,000 / Standing: 800
DoubleTree by Hilton Kraków Hotel & Convention Center
DoubleTree by Hilton Kraków Hotel & Convention Center
Krakow 1 + 2
Address
DoubleTree by Hilton Kraków Hotel & Convention Center
5 Dąbska Kraków, Małopolskie 31-572
Capacity
Seated: 1,000
Standing: 800
Square Feet: 9,936 ft2
F&B Options
In-house catering
Overview
Main ballroom offers almost 1000 sqm of empty (pillar free) space. It's connected directly with cargo elevator, offers additional power supply and hanging points.
