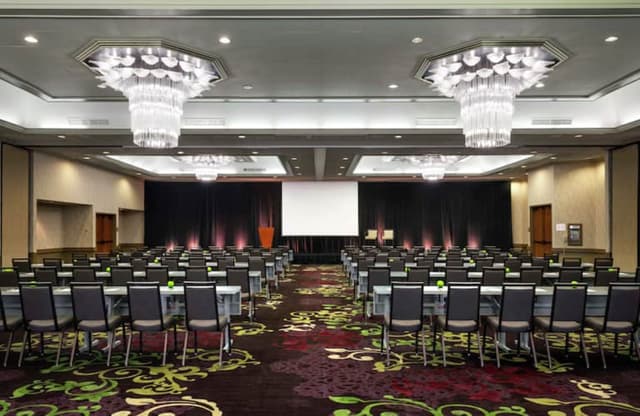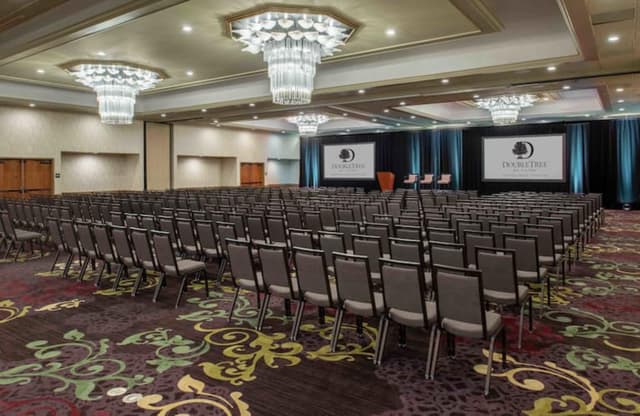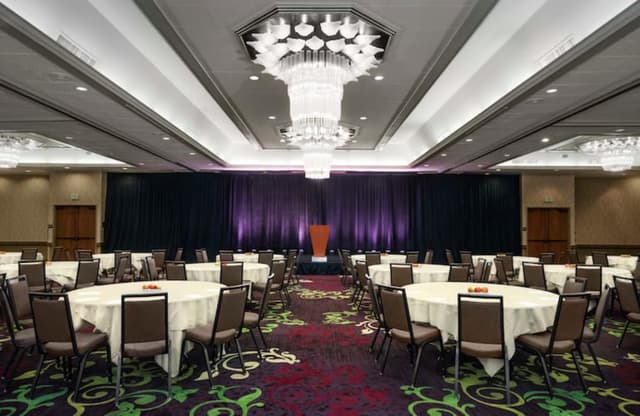DoubleTree by Hilton Hotel Sonoma Wine Country
DoubleTree by Hilton Hotel Sonoma Wine Country
Salon I & II
Address
DoubleTree by Hilton Hotel Sonoma Wine Country
One Doubletree Drive Rohnert Park, CA 94928
Capacity
Seated: 200
Standing: 200
Square Feet: 2,244 ft2
F&B Options
In-house catering
Equipment
- A/V Equipment
- Air Conditioning
- Projector & Screen


