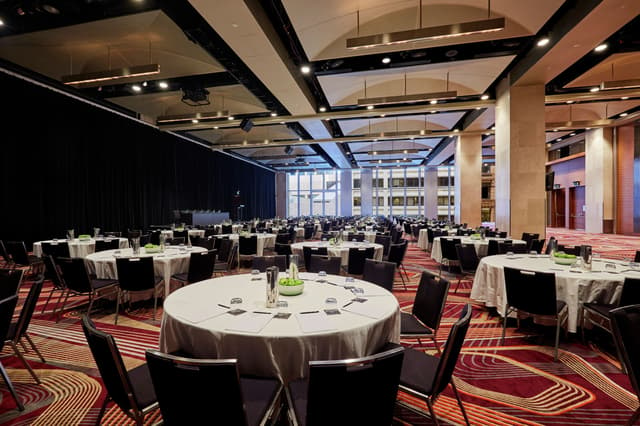Exhibition Space
Located In: Hilton Sydney
Hilton Sydney
Hilton Sydney
Exhibition Space
Address
Hilton Sydney
46H5+75, Sydney NSW, Australia
Capacity
Square Feet: 10,548 ft2
F&B Options
In-house catering
Equipment
- A/V Equipment
- Air Conditioning
Overview
Three spacious grand ballrooms, a pre-function area, and preparation rooms offer up to 8,190 sq. ft. of event space on Level Three. Hilton Sydney’s grand ballroom now features the largest LED wall in NSW across a total of 66 sqm; 22m in width and 3m in height. The wall can be partitioned into separate screens or kept as one – this is hired for events via in-house AV, Encore.
