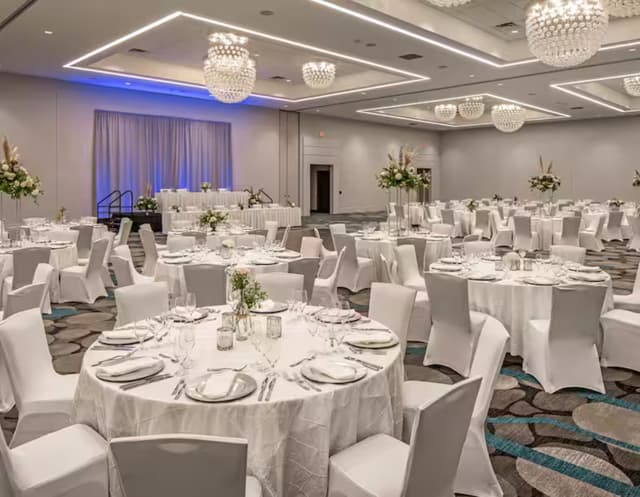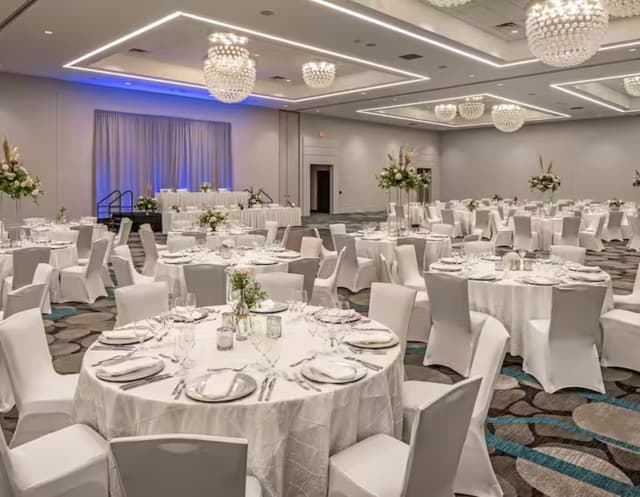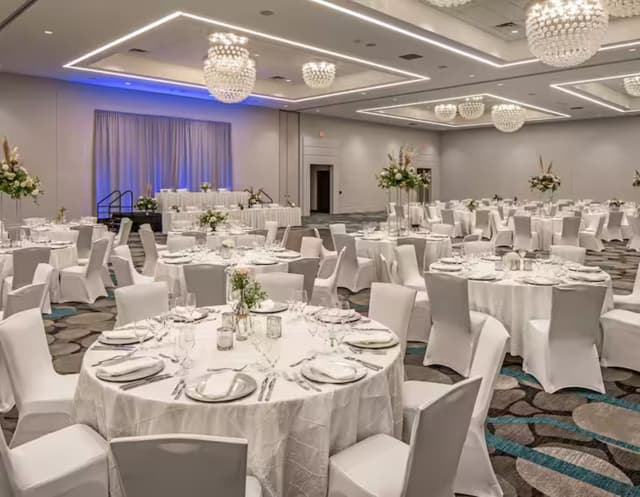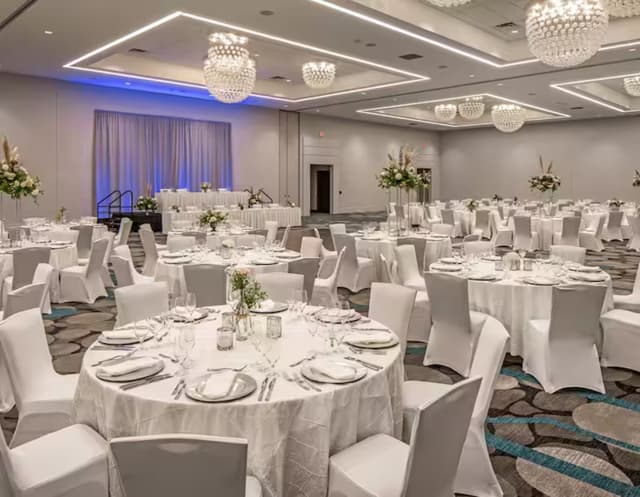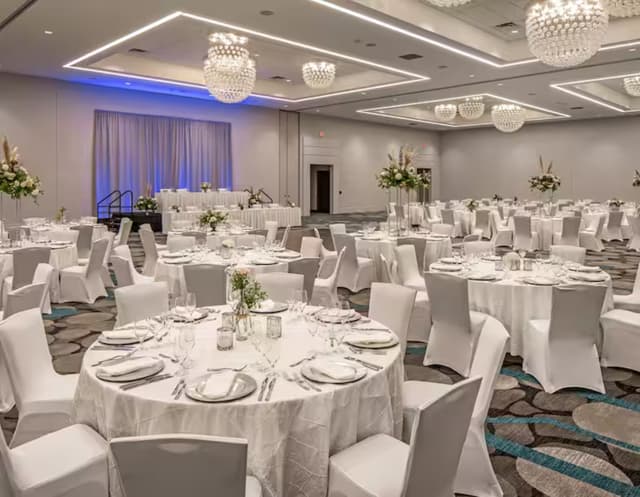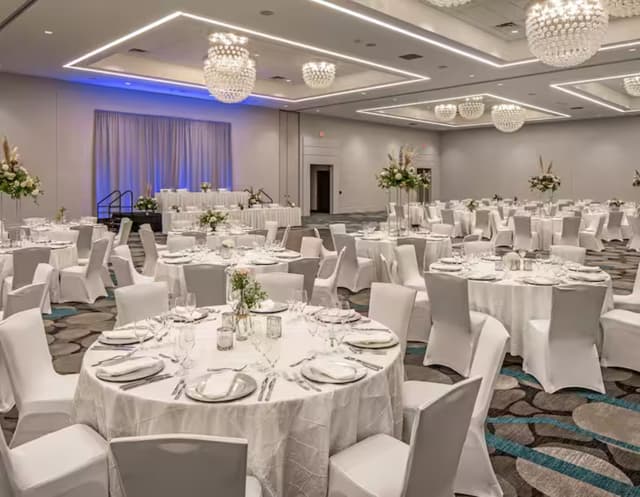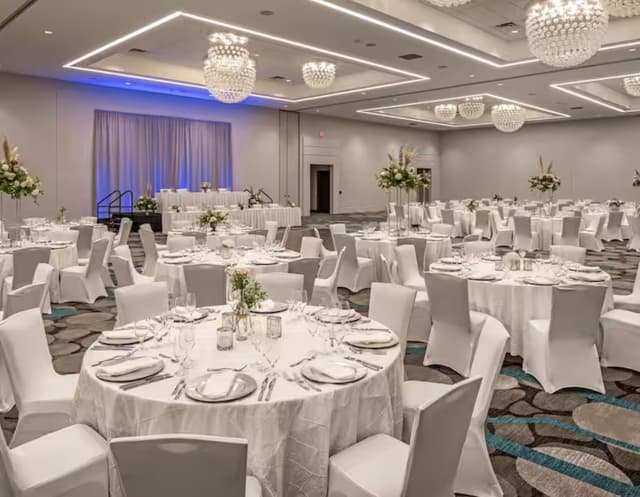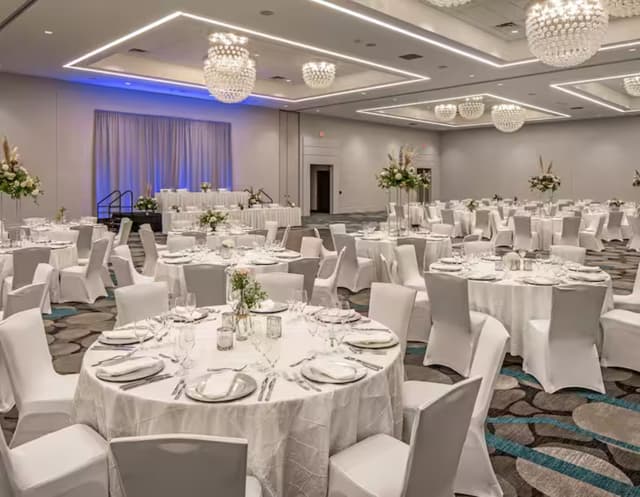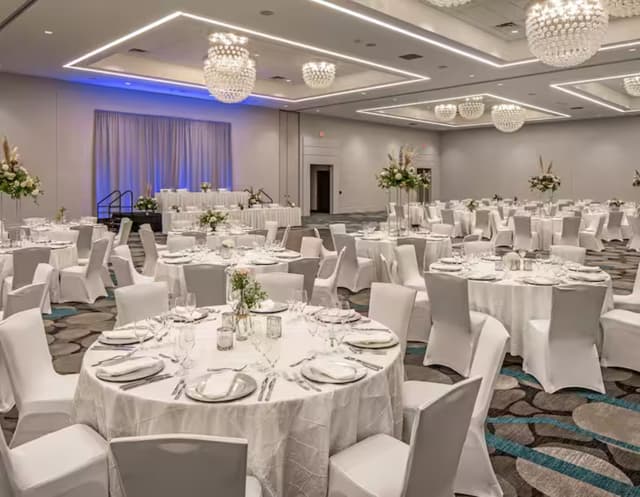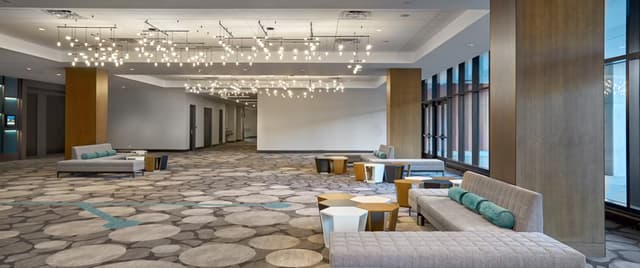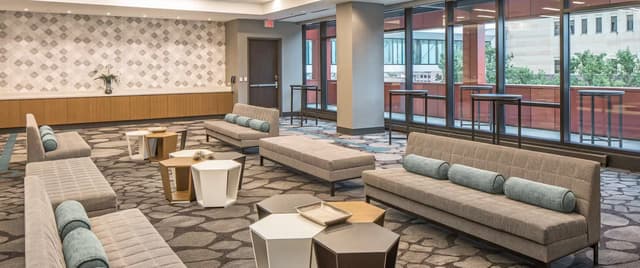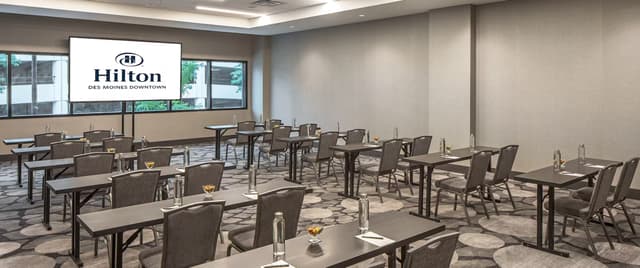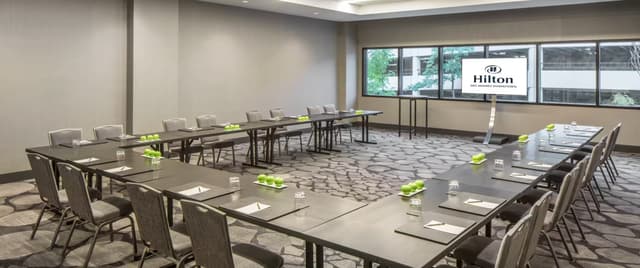Hilton Des Moines Downtown

Hotel
435 Park St, Des Moines, IA 50309, USA
Hotel
# Sleeping Rooms
330 sleeping rooms
Capacity
Max Seated: 1080
Max Standing: 1000
We’re part of the Des Moines Skywalk system, which links us directly to the Iowa Events Center. Our hotel is within a mile of the Historic East Village and Simon Estes Riverfront Amphitheater. We offer a free shuttle service to the airport, which is six miles away. Enjoy our indoor pool and al fresco eating area complete with a fireplace.
Venue Type
Hotel
435 Park Street, Des Moines, IA
Meeting Rooms
Capacity
Max Seated: 1,080
Max Standing: 1,000
Do you work for Hilton Des Moines Downtown? Contact us to learn more about who's managing this profile or gain access.
Other venues in Des Moines for your event
Des Moines RestaurantsDes Moines Event SpacesDes Moines Bars / ClubsDes Moines Museums / GalleriesDes Moines HotelsDes Moines Movie TheatersDes Moines Coworking SpacesDes Moines Aquariums / ZoosDes Moines Convention CentersDes Moines Breweries / DistilleriesDes Moines VineyardsDes Moines Performance SpacesDes Moines Stadiums

